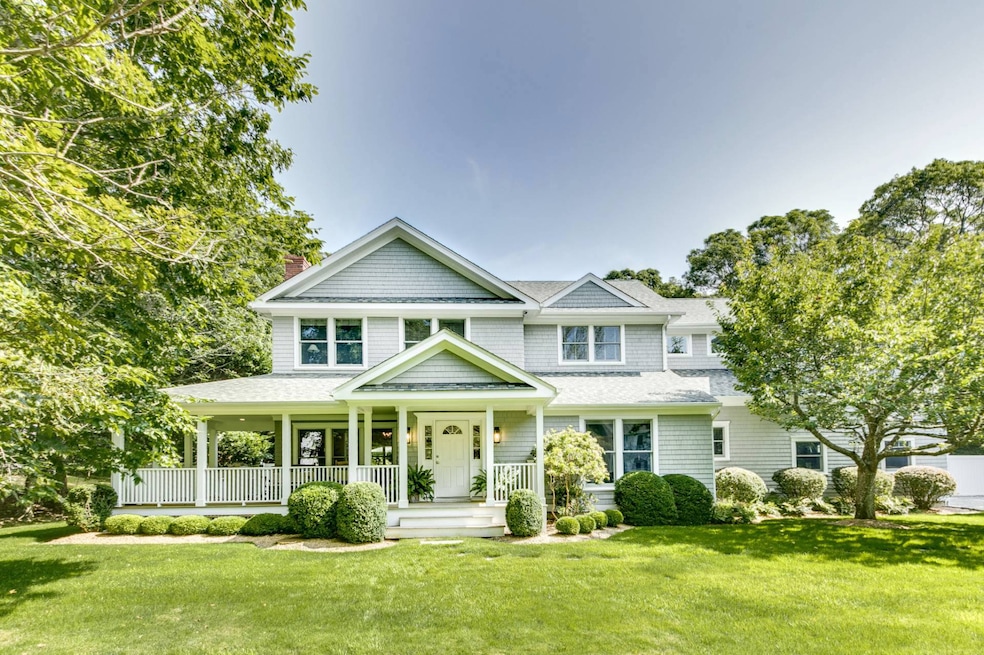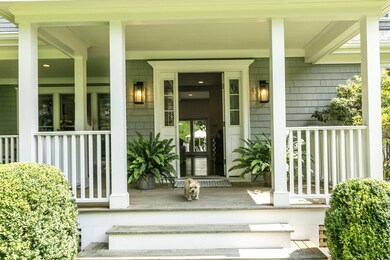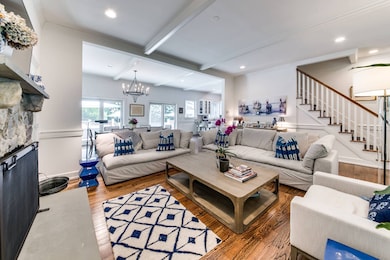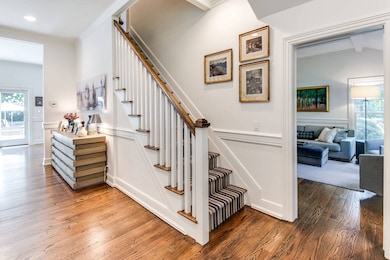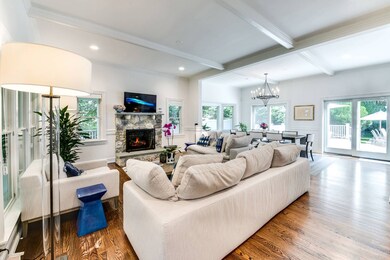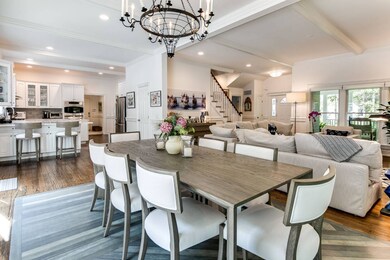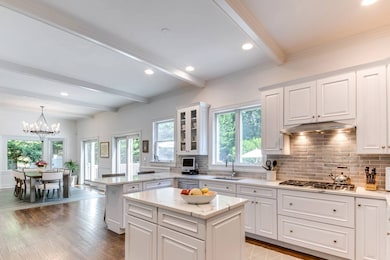4 Issacs Path East Hampton, NY 11937
East Hampton North NeighborhoodEstimated payment $17,626/month
Highlights
- Heated Pool and Spa
- Open Floorplan
- Traditional Architecture
- East Hampton Middle School Rated A-
- Wood Burning Stove
- Wood Flooring
About This Home
Nestled between the villages of East Hampton and Amagansett, this impeccably maintained traditional home delivers immediate luxury living. Sporting classic cedar-shake siding with a charming wraparound porch, the home offers 3525 +/- sq. ft. on 2 levels with 4 bedrooms, 6 full baths, fireplace, attached 2-car garage, and a heated gunite pool and spa. Interiors are bright and clean. The open-concept floor plan includes the living room with fireplace, dining room, and eat-in kitchen encouraging easy entertaining and everyday pleasures. A separate den with full bath adds versatility. Sliding glass doors lead to the expansive poolside deck inviting indoor-outdoor living and al fresco dining. Lounge in the sun or bask in the shade of overflowing white hydrangeas and the mature trees which abut a protected scenic easement. Upstairs, the luminous primary suite overlooks the splendid backyard. The ensuite bath features a large soaking tub and double vanity. Two additional bedrooms, two full baths and an office accommodate loved ones and guests in comfort. In addition, there is a separate junior suite above the garage. 2.2 miles to Indian Wells beach,1.6 miles to Amagansett Square, and 2.3 miles to East Hampton Village center, this immaculate charmer is in the heart of the Hamptons. Close to all these iconic hallmarks of Hamptons living, enjoy the farmstands, marinas, golf courses, and white sand ocean beaches from your peaceful and private oasis. Hit a home run with the option of purchasing this gem fully furnished!
Home Details
Home Type
- Single Family
Est. Annual Taxes
- $8,719
Year Built
- Built in 2008
Lot Details
- 0.69 Acre Lot
Parking
- 2 Car Attached Garage
Home Design
- Traditional Architecture
Interior Spaces
- 3,525 Sq Ft Home
- 2-Story Property
- Open Floorplan
- 1 Fireplace
- Wood Burning Stove
- Family Room
- Dining Room
- Den
- Bonus Room
- Wood Flooring
- Basement Fills Entire Space Under The House
Bedrooms and Bathrooms
- 4 Bedrooms
- 6 Full Bathrooms
- Soaking Tub
Pool
- Heated Pool and Spa
- Gunite Pool
Utilities
- Forced Air Heating and Cooling System
- Heating System Uses Oil
Community Details
- Eh Village Fringe Community
Map
Home Values in the Area
Average Home Value in this Area
Tax History
| Year | Tax Paid | Tax Assessment Tax Assessment Total Assessment is a certain percentage of the fair market value that is determined by local assessors to be the total taxable value of land and additions on the property. | Land | Improvement |
|---|---|---|---|---|
| 2024 | $10,050 | $9,500 | $500 | $9,000 |
| 2023 | $5,025 | $9,500 | $500 | $9,000 |
| 2022 | $8,666 | $9,500 | $500 | $9,000 |
| 2021 | $8,666 | $9,500 | $500 | $9,000 |
| 2020 | $9,066 | $9,500 | $500 | $9,000 |
| 2019 | $9,066 | $0 | $0 | $0 |
| 2018 | $8,666 | $9,500 | $500 | $9,000 |
| 2017 | $8,825 | $9,500 | $500 | $9,000 |
| 2016 | $8,719 | $9,500 | $500 | $9,000 |
| 2015 | -- | $9,500 | $500 | $9,000 |
| 2014 | -- | $9,500 | $500 | $9,000 |
Property History
| Date | Event | Price | List to Sale | Price per Sq Ft |
|---|---|---|---|---|
| 09/10/2025 09/10/25 | Pending | -- | -- | -- |
| 08/18/2025 08/18/25 | For Sale | $3,200,000 | -- | $908 / Sq Ft |
Purchase History
| Date | Type | Sale Price | Title Company |
|---|---|---|---|
| Deed | -- | -- | |
| Deed | $1,510,000 | Mitchell D Reiver | |
| Deed | $685,000 | Paul Eisenstein | |
| Deed | $130,000 | -- | |
| Interfamily Deed Transfer | -- | -- | |
| Deed | $120,000 | Fidelity National Title Ins | |
| Deed | $110,000 | Fidelity National Title Ins |
Mortgage History
| Date | Status | Loan Amount | Loan Type |
|---|---|---|---|
| Previous Owner | $1,300,000 | New Conventional | |
| Previous Owner | $90,000 | Stand Alone First |
Source: NY State MLS
MLS Number: 11568614
APN: 0300-149-00-02-00-026-018
- 344 Accabonac Rd
- 1 Dayton Ave
- 251 Town Ln
- 228 Town Ln
- 267 Accabonac Rd
- 173 Accabonac Rd
- 75 Edwards Ave
- 97 Oak Ln
- 97 Spring Close Hwy
- 540 Abrahams Path
- 33 West Dr
- 11 West Dr
- 8 Lauras Ln
- 10 Lauras Ln
- 90 Springs Fireplace Rd
- 5 Warwick Rd
- 152 Three Mile Harbor Rd
- 514 Pantigo Rd Unit 16
- 152 Three Mile Harbor Rd and 33 Dr W
- 34 Floyd St
