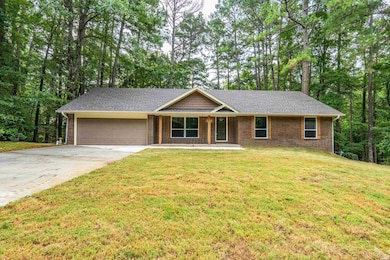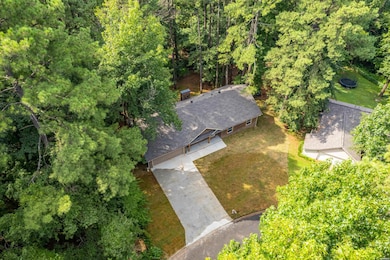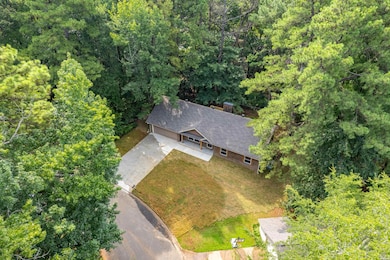
4 Ivy Cir Arkadelphia, AR 71923
Estimated payment $2,165/month
Highlights
- Deck
- Multiple Fireplaces
- Cul-De-Sac
- Hearth Room
- Traditional Architecture
- Porch
About This Home
Discover this beautifully updated home with over 3,000 square feet, featuring 6 bedrooms and 3 bathrooms with a thoughtfully designed layout. The walk-out basement offers its own living area, with 3 bedrooms upstairs and 3 bedrooms downstairs for maximum flexibility. Recent updates include a new roof, new windows, new deck, new driveway, brand-new appliances, custom cabinets, and an on-demand tankless water heater—move-in ready with modern comfort in mind. Nestled on a cul-de-sac surrounded by mature shade trees, this incredible home checks all the boxes—space, updates, and a prime location! Schedule your showing today! Listing agent has an ownership interest.
Listing Agent
Lake Hamilton Realty, Inc. License #SA00094958 Listed on: 08/06/2025
Home Details
Home Type
- Single Family
Est. Annual Taxes
- $1,744
Year Built
- Built in 1975
Lot Details
- 1 Acre Lot
- Cul-De-Sac
- Back Yard Fenced
- Level Lot
Parking
- Garage
Home Design
- Traditional Architecture
- Brick Exterior Construction
- Architectural Shingle Roof
Interior Spaces
- 3,072 Sq Ft Home
- 2-Story Property
- Sheet Rock Walls or Ceilings
- Ceiling Fan
- Multiple Fireplaces
- Gas Log Fireplace
- Family Room
- Combination Kitchen and Dining Room
- Washer and Electric Dryer Hookup
Kitchen
- Hearth Room
- Eat-In Kitchen
- Electric Range
- Dishwasher
- Disposal
Flooring
- Carpet
- Laminate
- Tile
Bedrooms and Bathrooms
- 6 Bedrooms
- Walk-In Closet
- 3 Full Bathrooms
- Walk-in Shower
Finished Basement
- Basement Fills Entire Space Under The House
- Crawl Space
Outdoor Features
- Deck
- Outdoor Storage
- Porch
Utilities
- Central Heating and Cooling System
- Gas Water Heater
- Municipal Utilities District for Water and Sewer
Community Details
- North Park Addition Phase I Subdivision
Map
Home Values in the Area
Average Home Value in this Area
Tax History
| Year | Tax Paid | Tax Assessment Tax Assessment Total Assessment is a certain percentage of the fair market value that is determined by local assessors to be the total taxable value of land and additions on the property. | Land | Improvement |
|---|---|---|---|---|
| 2024 | $1,869 | $34,470 | $2,240 | $32,230 |
| 2023 | $1,744 | $34,470 | $2,240 | $32,230 |
| 2022 | $1,620 | $34,470 | $2,240 | $32,230 |
| 2021 | $1,495 | $34,470 | $2,240 | $32,230 |
| 2020 | $1,371 | $34,470 | $2,240 | $32,230 |
| 2019 | $1,246 | $32,190 | $2,240 | $29,950 |
| 2018 | $773 | $32,190 | $2,240 | $29,950 |
| 2017 | $773 | $32,190 | $2,240 | $29,950 |
| 2016 | $773 | $32,190 | $2,240 | $29,950 |
| 2015 | $773 | $32,190 | $2,240 | $29,950 |
| 2014 | $658 | $19,960 | $1,930 | $18,030 |
Property History
| Date | Event | Price | Change | Sq Ft Price |
|---|---|---|---|---|
| 09/17/2025 09/17/25 | Price Changed | $379,000 | -2.6% | $123 / Sq Ft |
| 08/06/2025 08/06/25 | For Sale | $389,000 | -- | $127 / Sq Ft |
Purchase History
| Date | Type | Sale Price | Title Company |
|---|---|---|---|
| Warranty Deed | -- | First National Title | |
| Deed | -- | -- |
Mortgage History
| Date | Status | Loan Amount | Loan Type |
|---|---|---|---|
| Open | $52,650 | Credit Line Revolving | |
| Open | $130,500 | New Conventional |
About the Listing Agent
Shelly's Other Listings
Source: Hot Springs Board of REALTORS®
MLS Number: 152034
APN: 74-02140-000
- 10 Ivy Cir
- 1 Ivy Cir
- Lot 129 N 26th St
- 807 N Park Dr
- TBD N Park Dr
- 919 N 26th St
- 2403 Forrest Park Dr
- 2401 Forrest Park Dr
- 1004 N 26th St
- 2209 Forrest Park Dr
- 7 Timber Ridge Cir
- 288 Shepherd Loop Dr
- 234 N 26th St Unit 235 N 25th St
- 51 Gorman Loop
- xxx Cypress Rd
- 1 Westmont Cir
- 1704 Northridge Dr
- 108 Shepherd Loop Dr
- 142 Shepherd Loop Dr
- TBD Pine St
- 102 N 23rd St Unit 100B
- 926 S 25th St Cir
- 181 Fish Hatchery Rd
- 166 Long Beach Dr
- 124 Mattingly Ln
- 683 Amity Rd
- 200 Hamilton Oaks Dr
- 200 Hamilton Oaks Dr Unit J3
- 200 Hamilton Oaks Dr
- 179 Southern Charm Loop
- 126 Lees Landing
- 142 Lake Hamilton Dr Unit 104
- 270 Lake Hamilton Dr Unit A10
- 202 Little John Trail
- 131 Snug Harbor Cir
- 389 Lake Hamilton Dr
- 200 Lakeland Dr
- 2190 Higdon Ferry Rd
- 176 Cambridge Dr
- 1224 School St






