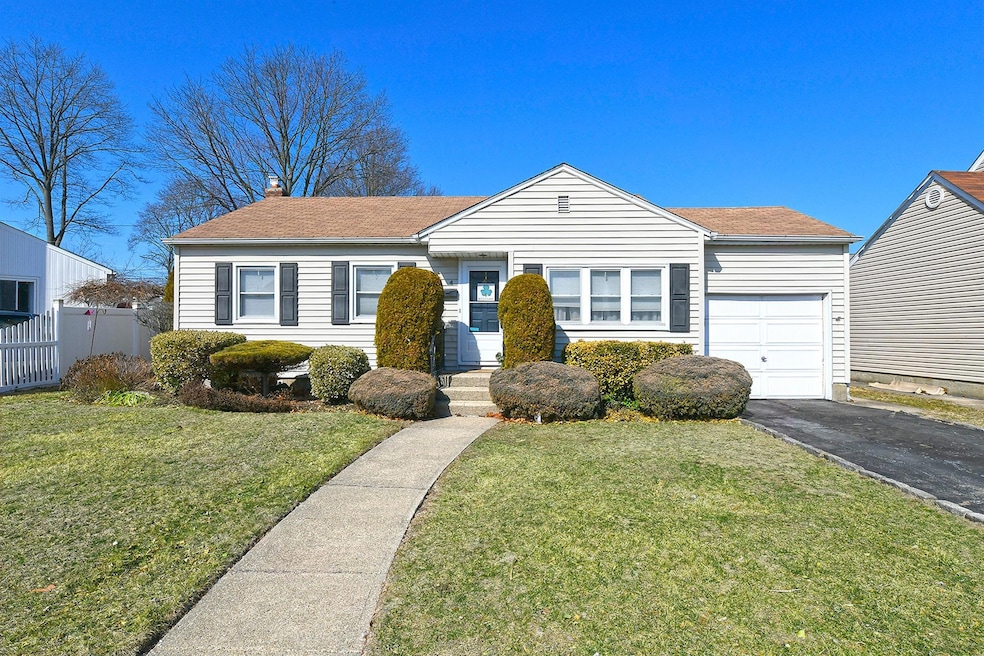
4 Jamaica Ave Plainview, NY 11803
Plainview NeighborhoodHighlights
- Private Lot
- Ranch Style House
- Formal Dining Room
- Stratford Road School Rated A+
- Wood Flooring
- Patio
About This Home
As of June 2025Welcome to this charming Knickerbocker Ranch-style home located in the coveted Plainview-Old Bethpage School District. From the moment you walk through the door, you’ll feel the warmth and comfort this home provides. The private, fenced yard offers a peaceful retreat, perfect for outdoor relaxation and entertaining. Inside, you'll enjoy the convenience of gas heat, gas cooking, and a brand new gas furnace, along with central air conditioning for year-round comfort. The oversized one-car attached garage provides ample space for parking and extra room for storage.The full basement offers tons of space for additional storage, recreation and entertainment. This home is not just a place to live, but a very special place to call home. Ideally located near shopping, restaurants, and transportation, you’ll have everything you need within reach.
Last Agent to Sell the Property
Coldwell Banker American Homes Brokerage Phone: 631-673-4444 License #10301218752 Listed on: 03/05/2025

Home Details
Home Type
- Single Family
Est. Annual Taxes
- $12,713
Year Built
- Built in 1954
Lot Details
- 5,900 Sq Ft Lot
- Fenced
- Landscaped
- Private Lot
- Interior Lot
- Level Lot
- Back and Front Yard
Parking
- 1 Car Garage
Home Design
- Ranch Style House
- Vinyl Siding
Interior Spaces
- 1,004 Sq Ft Home
- Entrance Foyer
- Formal Dining Room
- Storage
- Wood Flooring
- Partially Finished Basement
- Basement Fills Entire Space Under The House
Kitchen
- Gas Oven
- Freezer
Bedrooms and Bathrooms
- 3 Bedrooms
- 1 Full Bathroom
Laundry
- Dryer
- Washer
Outdoor Features
- Patio
Schools
- Stratford Road Elementary School
- Plainview-Old Bethpage Middle Sch
- Plainview-Old Bethpage/Jfk High School
Utilities
- Central Air
- Heating System Uses Natural Gas
Listing and Financial Details
- Assessor Parcel Number 2489-12-339-00-0019-0
Ownership History
Purchase Details
Home Financials for this Owner
Home Financials are based on the most recent Mortgage that was taken out on this home.Purchase Details
Purchase Details
Similar Homes in the area
Home Values in the Area
Average Home Value in this Area
Purchase History
| Date | Type | Sale Price | Title Company |
|---|---|---|---|
| Bargain Sale Deed | $780,000 | Team Abstract Llc | |
| Deed | $315,000 | -- | |
| Deed | $315,000 | -- | |
| Deed | -- | -- | |
| Deed | -- | -- |
Mortgage History
| Date | Status | Loan Amount | Loan Type |
|---|---|---|---|
| Open | $170,000 | New Conventional | |
| Previous Owner | $17,140 | No Value Available |
Property History
| Date | Event | Price | Change | Sq Ft Price |
|---|---|---|---|---|
| 06/11/2025 06/11/25 | Sold | $780,000 | 0.0% | $777 / Sq Ft |
| 03/14/2025 03/14/25 | Pending | -- | -- | -- |
| 03/10/2025 03/10/25 | Off Market | $780,000 | -- | -- |
| 03/05/2025 03/05/25 | For Sale | $599,000 | -- | $597 / Sq Ft |
Tax History Compared to Growth
Tax History
| Year | Tax Paid | Tax Assessment Tax Assessment Total Assessment is a certain percentage of the fair market value that is determined by local assessors to be the total taxable value of land and additions on the property. | Land | Improvement |
|---|---|---|---|---|
| 2025 | $3,875 | $426 | $232 | $194 |
| 2024 | $3,875 | $455 | $248 | $207 |
| 2023 | $13,169 | $482 | $272 | $210 |
| 2022 | $10,636 | $455 | $248 | $207 |
| 2021 | $11,836 | $489 | $266 | $223 |
| 2020 | $11,430 | $674 | $598 | $76 |
| 2019 | $3,969 | $722 | $577 | $145 |
| 2018 | $7,611 | $802 | $0 | $0 |
| 2017 | $7,611 | $802 | $641 | $161 |
| 2016 | $11,604 | $802 | $641 | $161 |
| 2015 | $3,600 | $802 | $641 | $161 |
| 2014 | $3,600 | $802 | $641 | $161 |
| 2013 | $3,279 | $802 | $641 | $161 |
Agents Affiliated with this Home
-

Seller's Agent in 2025
Jacqueline Pollack
Coldwell Banker American Homes
(516) 319-4154
21 in this area
67 Total Sales
-
a
Buyer's Agent in 2025
alice j
Keller Williams Points North
(516) 865-1800
3 in this area
8 Total Sales
-

Buyer Co-Listing Agent in 2025
Frank Sparacino
Keller Williams Points North
(631) 766-3487
3 in this area
115 Total Sales
Map
Source: OneKey® MLS
MLS Number: 831707
APN: 2489-12-339-00-0019-0
- 12 Jamaica Ave
- 157 Cambridge Dr
- 27 Amby Ave
- 31 Amby Ave
- 245 Dartmouth Dr
- 22 Vassar Ln
- 1 Magenta St
- 20 Wensley Rd
- 32 Liszt St Unit A
- 70 Bruce Ave
- 70 Pollok Place
- 48 Knickerbocker Rd E
- 85 Manor St
- 50 Froehlich Farm Rd
- 60 Westbury Ave
- 150 Dartmouth Dr
- 7 Wendell St
- 145 Dartmouth Dr
- 37 Washington Ave
- 11 Sunrise St
