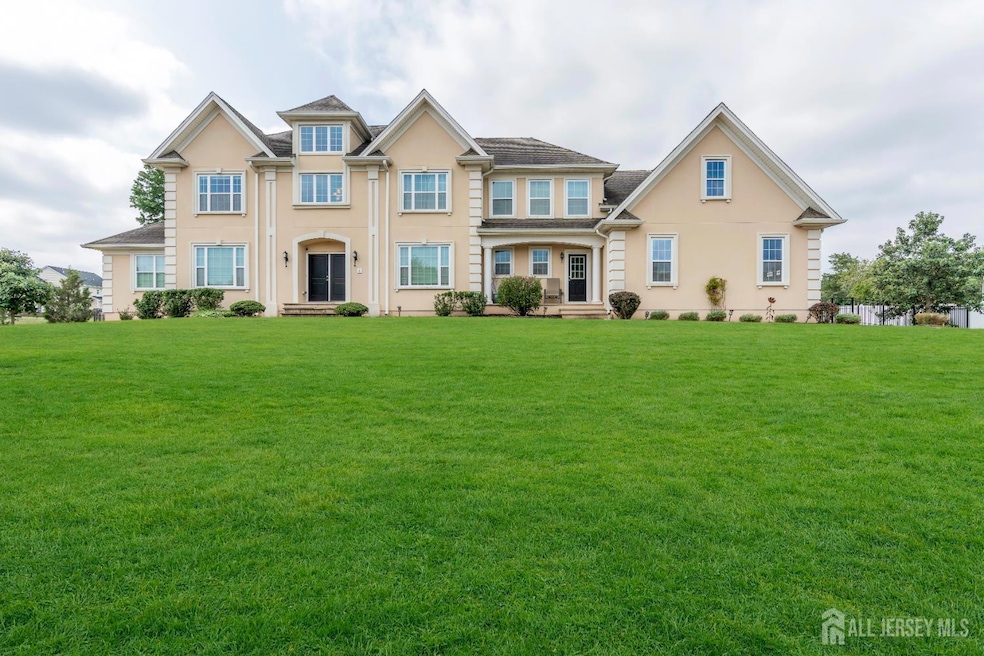4 Jamieson Way Hillsborough, NJ 08844
Estimated payment $9,163/month
Highlights
- Second Kitchen
- 1.02 Acre Lot
- Wood Flooring
- Hillsborough High School Rated A
- Colonial Architecture
- Attic
About This Home
Dream Homes DO Exist! Beautiful 5 Bed 5.5 Bath Colonial w/Master Suite, 3 Car Garage & Finished Basement is sure to impress! Perfectly appointed on a sprawling acre of land w/tons of curb appeal. The 2 story foyer w/palladium window welcomes you in to find premium hardwood flrs, recessed lights, & a neutral palette throughout. Formal Living Rm & elegant Dining Rm are perfect for hosting guests. The gorgeous Eat in Kitchen features granite counters, SS appliances, center island w/seating, stone backsplash, pantry, cherrywood cabinets & separate dining area. Spacious Family Rm offers a raised ceiling that opens up the space & holds a gas fireplace. Down the hall, the in law suite featuring a Bedroom w/sliders to the rear yard, Living Rm, & Full Bath. Convenient 1/2 Bath, Laundry Rm & Office completes the main lvl. Upstairs, the main Full Bath & 4 generous Bedrooms, inc the Master Suite. Master Bedroom boasts 2 large WIC's & private ensuite bath w/dual sinks, stall shower & tranquil soaking tub. While 2 other Bedrooms share a Jack 'n' Jill Bath. Fully Finished Basement holds a spacious Rec Rm, Wet Bar w/fridge, Theatre Rm w/premium speakers, & Full Bath w/marble flooring & tiles. Relax in the fully fenced yard w/plenty of space to play & build. 3 Car Garage & Oversized driveway offers ample parking. Installed EV charger available. All in a great location, close to shopping, dining, schools, & parks. Don't miss the chance to make this your new home. Come & See!
Home Details
Home Type
- Single Family
Est. Annual Taxes
- $20,889
Year Built
- Built in 2015
Lot Details
- 1.02 Acre Lot
- Lot Dimensions are 244.00 x 189.00
- Fenced
- Level Lot
- Private Yard
Parking
- 3 Car Attached Garage
- Garage Door Opener
- Driveway
- Open Parking
Home Design
- Colonial Architecture
- Asphalt Roof
Interior Spaces
- 4,121 Sq Ft Home
- 2-Story Property
- Wet Bar
- Sound System
- High Ceiling
- Recessed Lighting
- Gas Fireplace
- Family Room
- Living Room
- Formal Dining Room
- Library
- Utility Room
- Attic
Kitchen
- Second Kitchen
- Eat-In Kitchen
- Oven
- Range
- Recirculated Exhaust Fan
- Microwave
- Dishwasher
- Kitchen Island
- Granite Countertops
Flooring
- Wood
- Carpet
- Ceramic Tile
- Vinyl
Bedrooms and Bathrooms
- 5 Bedrooms
- Walk-In Closet
- Primary Bathroom is a Full Bathroom
- Dual Sinks
- Separate Shower in Primary Bathroom
- Soaking Tub
- Walk-in Shower
Laundry
- Laundry Room
- Dryer
- Washer
Finished Basement
- Basement Fills Entire Space Under The House
- Exterior Basement Entry
- Kitchen in Basement
- Recreation or Family Area in Basement
- Finished Basement Bathroom
- Natural lighting in basement
Location
- Property is near shops
Utilities
- Forced Air Zoned Heating and Cooling System
- Vented Exhaust Fan
- Gas Water Heater
Community Details
- Hidden Brook/Belle Mead Subdivision
- Electric Vehicle Charging Station
Map
Home Values in the Area
Average Home Value in this Area
Tax History
| Year | Tax Paid | Tax Assessment Tax Assessment Total Assessment is a certain percentage of the fair market value that is determined by local assessors to be the total taxable value of land and additions on the property. | Land | Improvement |
|---|---|---|---|---|
| 2025 | $20,890 | $1,027,700 | $385,600 | $642,100 |
| 2024 | $20,890 | $974,800 | $375,600 | $599,200 |
| 2023 | $20,314 | $943,500 | $345,600 | $597,900 |
| 2022 | $20,637 | $924,200 | $325,600 | $598,600 |
| 2021 | $21,087 | $898,100 | $300,600 | $597,500 |
| 2020 | $21,053 | $883,100 | $285,600 | $597,500 |
| 2019 | $20,629 | $858,100 | $260,600 | $597,500 |
| 2018 | $20,274 | $838,100 | $260,600 | $577,500 |
| 2017 | $19,303 | $799,300 | $260,600 | $538,700 |
| 2016 | $19,295 | $799,300 | $260,600 | $538,700 |
| 2015 | $17,501 | $195,400 | $195,400 | $0 |
| 2014 | $4,561 | $195,400 | $195,400 | $0 |
Property History
| Date | Event | Price | List to Sale | Price per Sq Ft | Prior Sale |
|---|---|---|---|---|---|
| 09/17/2025 09/17/25 | Pending | -- | -- | -- | |
| 08/22/2025 08/22/25 | For Sale | $1,400,000 | +48.3% | $340 / Sq Ft | |
| 06/15/2015 06/15/15 | Sold | $944,000 | -- | -- | View Prior Sale |
Purchase History
| Date | Type | Sale Price | Title Company |
|---|---|---|---|
| Deed | $944,000 | None Available |
Mortgage History
| Date | Status | Loan Amount | Loan Type |
|---|---|---|---|
| Open | $755,200 | New Conventional |
Source: All Jersey MLS
MLS Number: 2602880R
APN: 10-00207-01-00107-13
- 43 Rosewood Ct
- 300 Berkley Ave
- 301 Berkley Ave
- 19 Lincoln Ct Unit 204
- 11 Briar Hill Ct
- 9 Collins Dr
- 40 Pike Run Rd
- 1 Schindler Ct
- 103 Rip van Dam Ct
- 22 Scarborough Rd
- 24 Cartier Dr
- 42 Chandler Ct
- 79 Columbus Dr
- 200 Green Hill Manor Dr
- 5 Diaz Ct
- 49 De Leon Cir
- 649 U S 206 Unit 314
- 649 U S 206 Unit 207
- Amwell Rd
- 17 Cameo Ct







