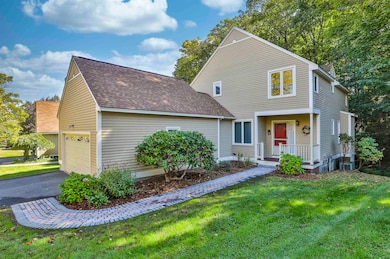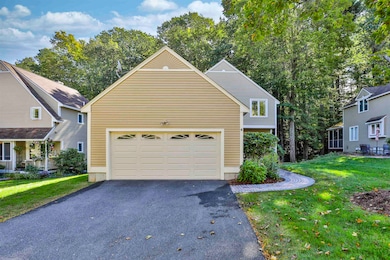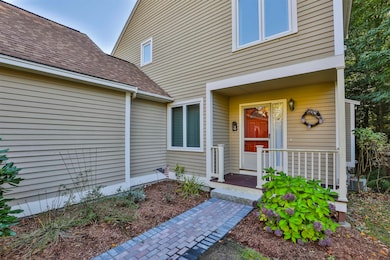4 Jared Cir Unit U21 Nashua, NH 03063
Northwest Nashua NeighborhoodEstimated payment $3,139/month
Total Views
60,620
3
Beds
2.5
Baths
2,284
Sq Ft
$219
Price per Sq Ft
Highlights
- Colonial Architecture
- Workshop
- Landscaped
- Wood Flooring
- Laundry Room
- Forced Air Heating and Cooling System
About This Home
Desirable Chatfield Place - excellent location just off Exit 6 or Exit 7 - spacious, 3-bedroom, 2.5 baths detached condominium with, finished family room in lower level along with workshop, extra refrigerator, central air and 2 car attached garage ....lovely.
Property Details
Home Type
- Condominium
Est. Annual Taxes
- $6,108
Year Built
- Built in 1996
Lot Details
- Landscaped
- Irrigation Equipment
Parking
- 2 Car Garage
Home Design
- Colonial Architecture
- Concrete Foundation
- Wood Frame Construction
Interior Spaces
- Property has 2 Levels
- Blinds
- Family Room
- Dining Room
- Workshop
- Walk-Out Basement
Kitchen
- Dishwasher
- Disposal
Flooring
- Wood
- Carpet
Bedrooms and Bathrooms
- 3 Bedrooms
- En-Suite Bathroom
Laundry
- Laundry Room
- Dryer
- Washer
Schools
- Birch Hill Elementary School
Utilities
- Forced Air Heating and Cooling System
- Underground Utilities
Listing and Financial Details
- Legal Lot and Block F13 / 00013
- Assessor Parcel Number 0000F
Community Details
Overview
- Chatfield Place Condos
Recreation
- Snow Removal
Map
Create a Home Valuation Report for This Property
The Home Valuation Report is an in-depth analysis detailing your home's value as well as a comparison with similar homes in the area
Home Values in the Area
Average Home Value in this Area
Tax History
| Year | Tax Paid | Tax Assessment Tax Assessment Total Assessment is a certain percentage of the fair market value that is determined by local assessors to be the total taxable value of land and additions on the property. | Land | Improvement |
|---|---|---|---|---|
| 2024 | $7,470 | $469,800 | $0 | $469,800 |
| 2023 | $7,336 | $402,400 | $0 | $402,400 |
| 2022 | $7,271 | $402,400 | $0 | $402,400 |
| 2021 | $7,273 | $313,200 | $0 | $313,200 |
| 2020 | $6,853 | $303,100 | $0 | $303,100 |
| 2019 | $6,595 | $303,100 | $0 | $303,100 |
| 2018 | $6,429 | $303,100 | $0 | $303,100 |
| 2017 | $6,540 | $253,600 | $0 | $253,600 |
| 2016 | $6,358 | $253,600 | $0 | $253,600 |
| 2015 | $6,221 | $253,600 | $0 | $253,600 |
| 2014 | $6,099 | $253,600 | $0 | $253,600 |
Source: Public Records
Property History
| Date | Event | Price | List to Sale | Price per Sq Ft |
|---|---|---|---|---|
| 11/04/2025 11/04/25 | Price Changed | $499,900 | -2.5% | $219 / Sq Ft |
| 10/21/2025 10/21/25 | Price Changed | $512,900 | -5.0% | $225 / Sq Ft |
| 09/30/2025 09/30/25 | For Sale | $539,900 | -- | $236 / Sq Ft |
Source: PrimeMLS
Source: PrimeMLS
MLS Number: 5063579
APN: NASH-000000-000013-000021F
Nearby Homes
- 5 Chatfield Dr Unit U18
- 2 Sycamore Ln
- 4 Brick Manor Dr
- 74 Profile Cir
- 424 Broad St
- 14 Parrish Hill Dr
- 2 Short Ave
- 8 Guilford Ln Unit U27
- 44 Broad St
- 6 Cornwall Ln Unit 7
- 22 Cathedral Cir
- 22 Berkshire Rd
- 12 Hawkstead Hollow Unit U11
- 11 Inca Dr
- 77 Deerwood Dr Unit E
- 26 Andover Down Unit 276
- 75 Deerwood Dr Unit B
- 38 Highbridge Hill Rd Unit 186
- 3 Richmond St
- 4 Nelson St
- 152 Cannongate 111 Rd
- 120 Flagstone Dr
- 1 Hampshire Dr
- 31 Cannongate III Unit 3
- 8 Newton Dr
- 24 Kessler Farm Dr
- 2000 Southwood Dr
- 40 Squire Dr
- 2 Roedean Dr Unit 303
- 5 Bartemus Trail Unit U202
- 3 Perry Ave
- 61 Manchester St
- 30 Front St
- 30 Ledge St Unit 4
- 34 Franklin St Unit 131
- 34 Franklin St Unit 306
- 34 Franklin St Unit LL21
- 2 Clocktower Place
- 34 Franklin St
- 101 W Hollis St Unit 2







