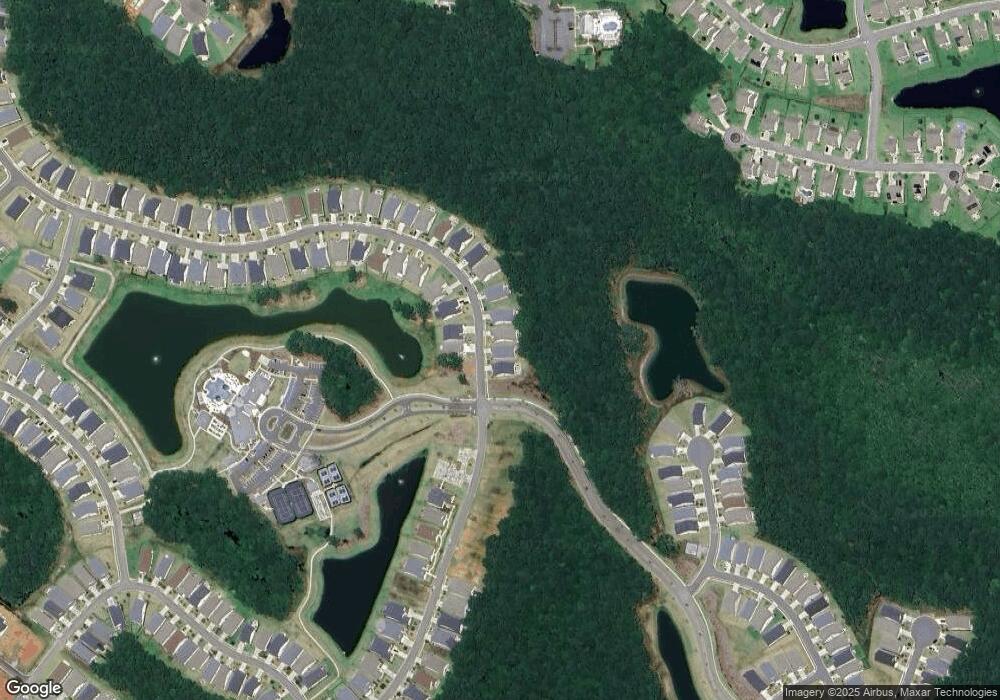4 Jasmine Way Bluffton, SC 29909
Cypress Ridge NeighborhoodEstimated Value: $621,000 - $649,684
2
Beds
2
Baths
2,002
Sq Ft
$320/Sq Ft
Est. Value
About This Home
This home is located at 4 Jasmine Way, Bluffton, SC 29909 and is currently estimated at $639,671, approximately $319 per square foot. 4 Jasmine Way is a home located in Beaufort County with nearby schools including Pritchardville Elementary School, H.E. McCracken Middle School, and May River High School.
Ownership History
Date
Name
Owned For
Owner Type
Purchase Details
Closed on
Mar 20, 2023
Sold by
K Hovnanias Four Seasons At Carolina Oak
Bought by
Kuhn Family Trust and Kuhn
Current Estimated Value
Home Financials for this Owner
Home Financials are based on the most recent Mortgage that was taken out on this home.
Original Mortgage
$873,516
Outstanding Balance
$872,555
Interest Rate
6.5%
Estimated Equity
-$232,884
Purchase Details
Closed on
Mar 13, 2023
Sold by
K Hovnanians Four Seasons/Caro
Bought by
Mann Linda L
Home Financials for this Owner
Home Financials are based on the most recent Mortgage that was taken out on this home.
Original Mortgage
$873,516
Outstanding Balance
$872,555
Interest Rate
6.5%
Estimated Equity
-$232,884
Create a Home Valuation Report for This Property
The Home Valuation Report is an in-depth analysis detailing your home's value as well as a comparison with similar homes in the area
Home Values in the Area
Average Home Value in this Area
Purchase History
| Date | Buyer | Sale Price | Title Company |
|---|---|---|---|
| Kuhn Family Trust | $667,272 | None Listed On Document | |
| Mann Linda L | $582,344 | None Listed On Document | |
| Mann Linda L | $582,344 | None Listed On Document |
Source: Public Records
Mortgage History
| Date | Status | Borrower | Loan Amount |
|---|---|---|---|
| Open | Mann Linda L | $873,516 | |
| Closed | Mann Linda L | $873,516 | |
| Previous Owner | Mann Linda L | $873,516 |
Source: Public Records
Tax History Compared to Growth
Tax History
| Year | Tax Paid | Tax Assessment Tax Assessment Total Assessment is a certain percentage of the fair market value that is determined by local assessors to be the total taxable value of land and additions on the property. | Land | Improvement |
|---|---|---|---|---|
| 2024 | $3,682 | $23,300 | $6,000 | $17,300 |
| 2023 | $4,000 | $6,000 | $6,000 | $0 |
Source: Public Records
Map
Nearby Homes
- 7 Jasmine Way
- 22 Jasmine Way
- 46 Carolina Oaks Ave
- 56 Carolina Oaks Ave
- 83 Neligh Ln
- 51 Jasmine Way
- 445 Hulston Landing Rd
- 95 Estuary Dr
- 93 Estuary Dr
- 91 Estuary Dr
- 154 Carolina Oaks Ave
- Ravenna Plan at K. Hovnanian's® Four Seasons at Carolina Oaks - Retreat
- Mont Blanc Loft Plan at K. Hovnanian's® Four Seasons at Carolina Oaks - Preserve
- Donegal Loft Plan at K. Hovnanian's® Four Seasons at Carolina Oaks - Preserve
- Ibiza Plan at K. Hovnanian's® Four Seasons at Carolina Oaks - Preserve
- Mont Blanc Plan at K. Hovnanian's® Four Seasons at Carolina Oaks - Preserve
- Grenada Plan at K. Hovnanian's® Four Seasons at Carolina Oaks - Haven
- Porto Plan at K. Hovnanian's® Four Seasons at Carolina Oaks - Retreat
- San Sebastian Plan at K. Hovnanian's® Four Seasons at Carolina Oaks - Retreat
- San Sebastian Loft Plan at K. Hovnanian's® Four Seasons at Carolina Oaks - Retreat
- 6 Jasmine Way
- 5 Jasmine Way
- 10 Jasmine Way
- 11 Jasmine Way
- 66 Jasmine Way
- 12 Jasmine Way
- 15 Jasmine Way
- 19 Jasmine Way
- 16 Jasmine Way
- 21 Jasmine Way
- 18 Jasmine Way
- 43 Hidden Shoals
- 33 Hidden Shoals
- 11 Hidden Shoals Rd
- 7 Hidden Shoals Rd
- 61 Knotty Pine Dr
- 20 Jasmine Way
- 27 Jasmine Way
- 18 Carolina Oaks Ave
- 24 Jasmine Way
