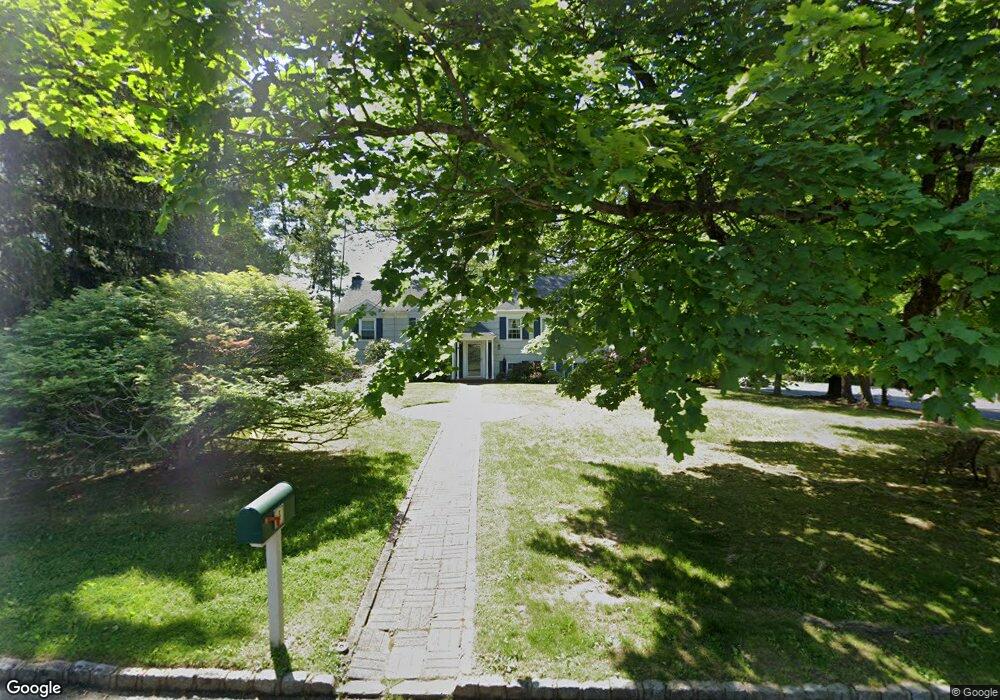4 Jensen Ct Chatham, NJ 07928
Estimated Value: $1,509,000 - $1,798,000
4
Beds
3
Baths
2,500
Sq Ft
$647/Sq Ft
Est. Value
About This Home
This home is located at 4 Jensen Ct, Chatham, NJ 07928 and is currently estimated at $1,617,442, approximately $646 per square foot. 4 Jensen Ct is a home located in Morris County with nearby schools including Chatham High School, Chatham Day School, and St Vincent Martyr School.
Ownership History
Date
Name
Owned For
Owner Type
Purchase Details
Closed on
Nov 14, 2023
Sold by
Carmignani Marco and Carmignani Aline
Bought by
Carmignani Aline
Current Estimated Value
Purchase Details
Closed on
Oct 26, 1994
Sold by
Vasiliev Oleg
Bought by
Carmignani Marco and Carmignani Aline
Home Financials for this Owner
Home Financials are based on the most recent Mortgage that was taken out on this home.
Original Mortgage
$183,000
Interest Rate
8.9%
Create a Home Valuation Report for This Property
The Home Valuation Report is an in-depth analysis detailing your home's value as well as a comparison with similar homes in the area
Home Values in the Area
Average Home Value in this Area
Purchase History
| Date | Buyer | Sale Price | Title Company |
|---|---|---|---|
| Carmignani Aline | -- | None Listed On Document | |
| Carmignani Aline | -- | None Listed On Document | |
| Carmignani Marco | $244,600 | -- |
Source: Public Records
Mortgage History
| Date | Status | Borrower | Loan Amount |
|---|---|---|---|
| Previous Owner | Carmignani Marco | $183,000 |
Source: Public Records
Tax History Compared to Growth
Tax History
| Year | Tax Paid | Tax Assessment Tax Assessment Total Assessment is a certain percentage of the fair market value that is determined by local assessors to be the total taxable value of land and additions on the property. | Land | Improvement |
|---|---|---|---|---|
| 2025 | $12,236 | $615,200 | $458,700 | $156,500 |
| 2024 | $12,033 | $615,200 | $458,700 | $156,500 |
Source: Public Records
Map
Nearby Homes
- 16 Driftway St
- 85 Southern Blvd
- 11 Wickham Way
- 5 Meadow Ct
- 70 Noe Ave
- 35 Winding Way
- 2 Whitman Dr
- 45 Runnymede Rd
- 206 Longwood Ave
- 1 Emmett St
- 336 Fairmount Ave
- 91 Woodland Rd
- 25 Beverly Rd
- 22C Heritage Dr Unit C
- 60 West Ln
- 5 Kincaid Ln
- 3 Woodland Rd
- 23E Heritage Dr
- 685 Shunpike Rd
- 2F Terrace Dr Unit F
- 8 Jensen Ct
- 262 Southern Blvd
- 5 Jensen Ct
- 10 Jensen Ct
- 255 Southern Blvd
- 7 Jensen Ct
- 243 Southern Blvd
- 9 Jensen Ct
- 237 Southern Blvd
- 8 Parkview Rd
- 268 Southern Blvd
- 12 Parkview Rd
- 3 Rolling Hill Dr
- 5 Rolling Hill Dr
- 233 Southern Blvd
- 1 Rolling Hill Dr
- 7 Parkview Rd
- 7 Rolling Hill Dr
- 16 Parkview Rd
- 229 Southern Blvd
