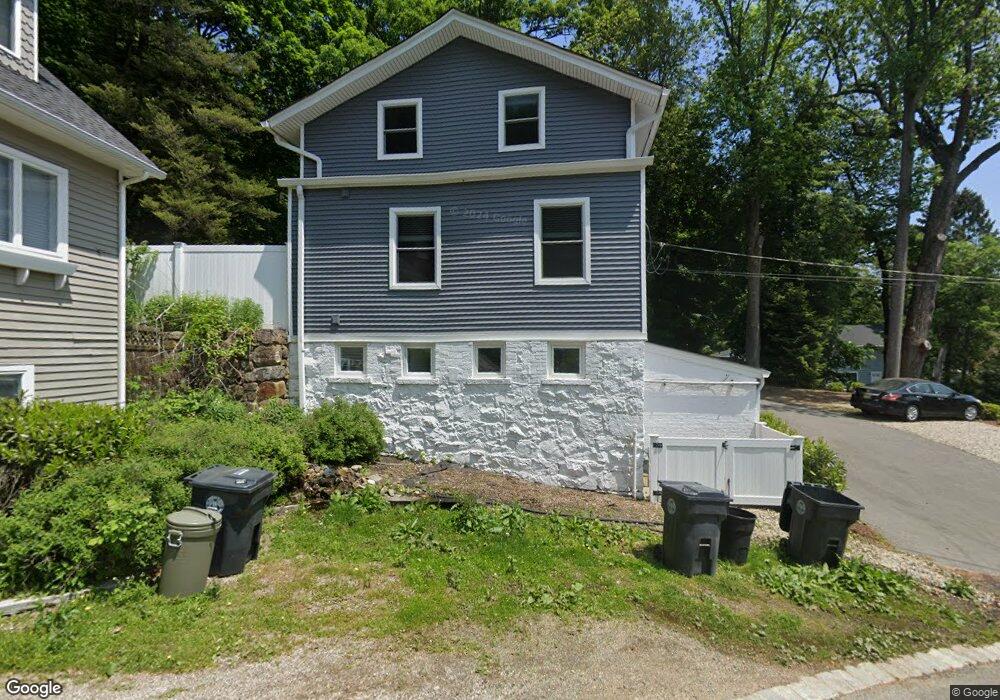4 Jones Dr Unit 1 Morristown, NJ 07960
Estimated Value: $742,000 - $910,200
4
Beds
3
Baths
1,600
Sq Ft
$508/Sq Ft
Est. Value
About This Home
This home is located at 4 Jones Dr Unit 1, Morristown, NJ 07960 and is currently estimated at $813,300, approximately $508 per square foot. 4 Jones Dr Unit 1 is a home located in Morris County with nearby schools including Hillcrest School, Thomas Jefferson School, and Alexander Hamilton School.
Ownership History
Date
Name
Owned For
Owner Type
Purchase Details
Closed on
Feb 7, 2018
Sold by
Dattolo Baldo J and Dattolo Elena R
Bought by
4 Jones Drive Llc
Current Estimated Value
Home Financials for this Owner
Home Financials are based on the most recent Mortgage that was taken out on this home.
Original Mortgage
$359,200
Outstanding Balance
$255,210
Interest Rate
3.99%
Mortgage Type
New Conventional
Estimated Equity
$558,090
Purchase Details
Closed on
Dec 19, 2002
Sold by
Jerome Salny Llc
Bought by
Dattolo Baldo and Dattolo Elena
Home Financials for this Owner
Home Financials are based on the most recent Mortgage that was taken out on this home.
Original Mortgage
$2,249,925
Interest Rate
6.02%
Purchase Details
Closed on
Sep 30, 1999
Sold by
Matthews April S and Huggins April S
Bought by
Sabo Sallie G and Torkildsen Brian M
Purchase Details
Closed on
May 4, 1998
Sold by
Salny Jerome E
Bought by
Jerome E Salny Llc
Create a Home Valuation Report for This Property
The Home Valuation Report is an in-depth analysis detailing your home's value as well as a comparison with similar homes in the area
Home Values in the Area
Average Home Value in this Area
Purchase History
| Date | Buyer | Sale Price | Title Company |
|---|---|---|---|
| 4 Jones Drive Llc | $449,000 | First American Title | |
| Dattolo Baldo | $299,900 | -- | |
| Sabo Sallie G | -- | Old Republic Title | |
| Jerome E Salny Llc | -- | -- |
Source: Public Records
Mortgage History
| Date | Status | Borrower | Loan Amount |
|---|---|---|---|
| Open | 4 Jones Drive Llc | $359,200 | |
| Previous Owner | Dattolo Baldo | $2,249,925 |
Source: Public Records
Tax History Compared to Growth
Tax History
| Year | Tax Paid | Tax Assessment Tax Assessment Total Assessment is a certain percentage of the fair market value that is determined by local assessors to be the total taxable value of land and additions on the property. | Land | Improvement |
|---|---|---|---|---|
| 2025 | $11,409 | $569,900 | $236,100 | $333,800 |
| 2024 | $11,427 | $569,900 | $236,100 | $333,800 |
| 2023 | $11,427 | $569,900 | $236,100 | $333,800 |
| 2022 | $7,937 | $569,900 | $236,100 | $333,800 |
| 2021 | $7,937 | $415,100 | $236,100 | $179,000 |
| 2020 | $7,729 | $415,100 | $236,100 | $179,000 |
| 2019 | $7,609 | $415,100 | $236,100 | $179,000 |
| 2018 | $7,526 | $415,100 | $236,100 | $179,000 |
| 2017 | $7,476 | $415,100 | $236,100 | $179,000 |
| 2016 | $7,360 | $415,100 | $236,100 | $179,000 |
| 2015 | $7,172 | $282,800 | $156,200 | $126,600 |
| 2014 | $7,078 | $282,800 | $156,200 | $126,600 |
Source: Public Records
Map
Nearby Homes
- 8 Mendham Ave
- 16 Dellwood Ave
- 61 Western Ave Unit C
- 25 Phoenix Ave
- 80 Western Ave
- 480 Sussex Place
- 86 Chestnut St
- 60 Chestnut St Unit 2
- 58 Chestnut St Unit 1
- 39 Clinton Place
- 7 Prospect St Unit 705
- 51 Mount Kemble Ave Unit 405
- 40 Park - Unit 315 Unit 315
- 9 Dorothy Dr
- 40 Park502 Unit 502
- 1 Twin Oaks Ln
- 66 Skyline Dr
- 144 Lake Rd
- 1 Jardine Ct
- 32 Valley View St W
