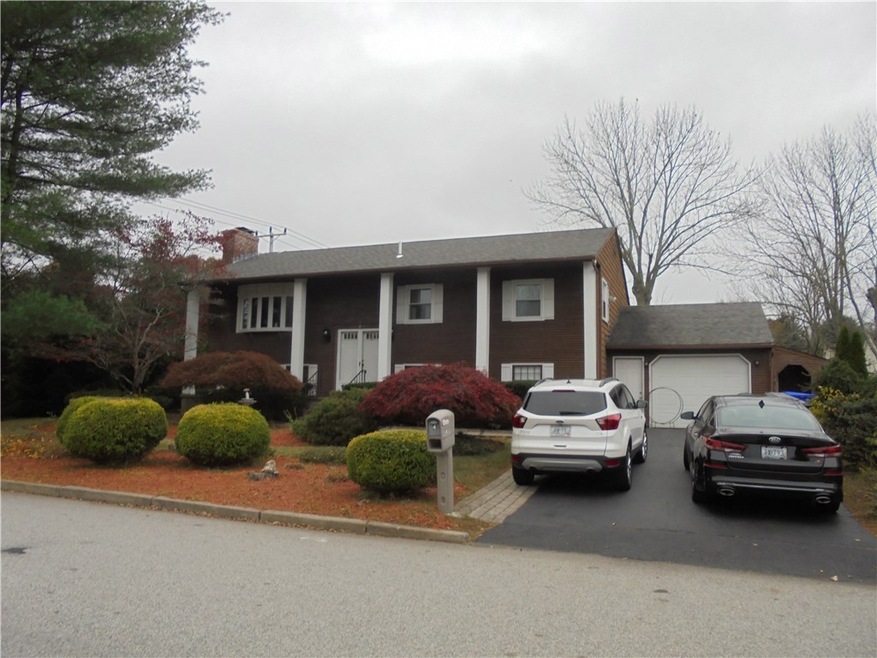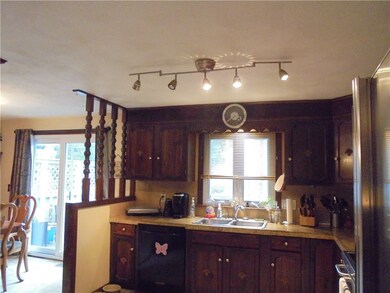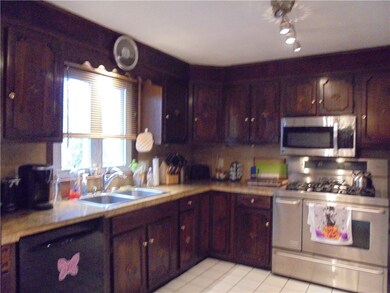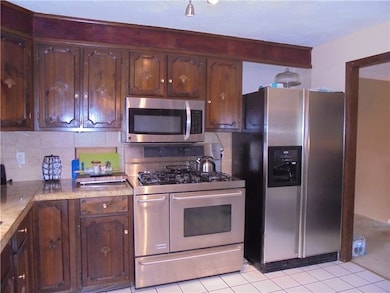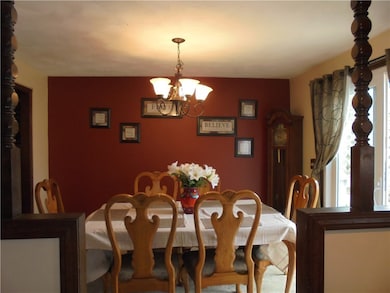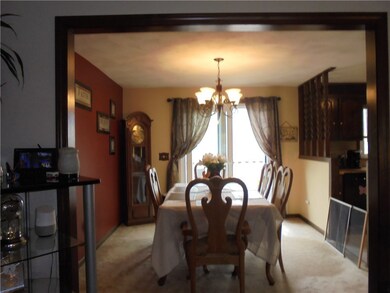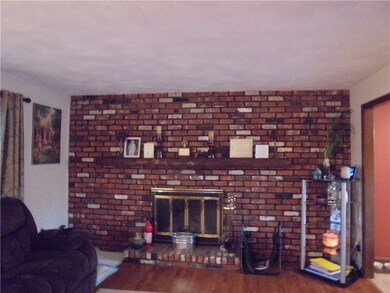
4 Juniper Dr West Warwick, RI 02893
Crompton NeighborhoodHighlights
- Golf Course Community
- Deck
- Attic
- Spa
- Raised Ranch Architecture
- 2 Fireplaces
About This Home
As of January 2021Beautiful and Spacious home that offers 3 bedrooms 2 full Baths Formal Dining Area with sliders to over size deck Granite Kitchen with SS appliances 2 fireplaces huge Family Room in lower Level that offers walkout with sliders to cement patio extra Bonus Room that could be potential in-law or a great space for storage. This home has a 2 yr old Roof, Newer Windows, New Laminated floor in Living Room life time guaranteed. Beautiful Hardwood stairs going down to family room in lower level. tile bath with jacuzzi tub, lower level has full bath with washer and dryer. This home also has Solar Panels, an above ground swimming pool and central air. One Car oversized garage attached. fenced yard with shed and on a corner lot. Professional Manicured yard that has gorgeous flowers when in season. Great access to highways and plenty of shopping!! Subject to seller finding suitable housing
Home Details
Home Type
- Single Family
Est. Annual Taxes
- $5,092
Year Built
- Built in 1978
Lot Details
- 10,019 Sq Ft Lot
- Fenced
- Corner Lot
- Property is zoned R10
Parking
- 1 Car Attached Garage
Home Design
- Raised Ranch Architecture
- Slab Foundation
- Wood Siding
- Shingle Siding
- Plaster
Interior Spaces
- 2 Fireplaces
- Stone Fireplace
- Fireplace Features Masonry
- Thermal Windows
- Game Room
- Utility Room
- Attic
Kitchen
- Oven
- Range
- Microwave
- Dishwasher
- Disposal
Flooring
- Carpet
- Laminate
- Ceramic Tile
Bedrooms and Bathrooms
- 3 Bedrooms
- 2 Full Bathrooms
- Bathtub with Shower
Laundry
- Laundry Room
- Dryer
- Washer
Finished Basement
- Walk-Out Basement
- Basement Fills Entire Space Under The House
Home Security
- Security System Owned
- Storm Doors
Pool
- Spa
- Above Ground Pool
Outdoor Features
- Deck
- Patio
- Outbuilding
Location
- Property near a hospital
Utilities
- Forced Air Heating and Cooling System
- Heating System Uses Gas
- 200+ Amp Service
- Tankless Water Heater
- Gas Water Heater
- Satellite Dish
- Cable TV Available
Listing and Financial Details
- Tax Lot 210
- Assessor Parcel Number 4JUNIPERDRWWAR
Community Details
Overview
- Juniper Hills Subdivision
Amenities
- Shops
- Public Transportation
Recreation
- Golf Course Community
- Tennis Courts
- Recreation Facilities
Ownership History
Purchase Details
Home Financials for this Owner
Home Financials are based on the most recent Mortgage that was taken out on this home.Purchase Details
Home Financials for this Owner
Home Financials are based on the most recent Mortgage that was taken out on this home.Purchase Details
Home Financials for this Owner
Home Financials are based on the most recent Mortgage that was taken out on this home.Purchase Details
Similar Homes in the area
Home Values in the Area
Average Home Value in this Area
Purchase History
| Date | Type | Sale Price | Title Company |
|---|---|---|---|
| Warranty Deed | $320,000 | None Available | |
| Quit Claim Deed | -- | -- | |
| Deed | $179,000 | -- | |
| Warranty Deed | $142,000 | -- |
Mortgage History
| Date | Status | Loan Amount | Loan Type |
|---|---|---|---|
| Open | $105,000 | Second Mortgage Made To Cover Down Payment | |
| Open | $304,000 | Purchase Money Mortgage | |
| Previous Owner | $217,393 | FHA | |
| Previous Owner | $70,900 | No Value Available | |
| Previous Owner | $195,000 | No Value Available | |
| Previous Owner | $176,800 | No Value Available | |
| Previous Owner | $176,200 | No Value Available |
Property History
| Date | Event | Price | Change | Sq Ft Price |
|---|---|---|---|---|
| 01/01/2021 01/01/21 | Sold | $320,000 | -11.1% | $181 / Sq Ft |
| 12/02/2020 12/02/20 | Pending | -- | -- | -- |
| 10/26/2020 10/26/20 | For Sale | $359,900 | +60.0% | $203 / Sq Ft |
| 12/21/2015 12/21/15 | Sold | $224,900 | 0.0% | $94 / Sq Ft |
| 11/21/2015 11/21/15 | Pending | -- | -- | -- |
| 10/05/2015 10/05/15 | For Sale | $224,900 | -- | $94 / Sq Ft |
Tax History Compared to Growth
Tax History
| Year | Tax Paid | Tax Assessment Tax Assessment Total Assessment is a certain percentage of the fair market value that is determined by local assessors to be the total taxable value of land and additions on the property. | Land | Improvement |
|---|---|---|---|---|
| 2024 | $5,145 | $275,300 | $87,100 | $188,200 |
| 2023 | $5,043 | $275,300 | $87,100 | $188,200 |
| 2022 | $4,966 | $275,300 | $87,100 | $188,200 |
| 2021 | $5,092 | $221,400 | $69,600 | $151,800 |
| 2020 | $5,092 | $221,400 | $69,600 | $151,800 |
| 2019 | $6,491 | $221,400 | $69,600 | $151,800 |
| 2018 | $4,669 | $176,800 | $67,600 | $109,200 |
| 2017 | $4,652 | $176,800 | $67,600 | $109,200 |
| 2016 | $4,569 | $176,800 | $67,600 | $109,200 |
| 2015 | $4,592 | $176,900 | $67,600 | $109,300 |
| 2014 | $1,123 | $176,900 | $67,600 | $109,300 |
Agents Affiliated with this Home
-

Seller's Agent in 2021
Carol Perry
SLOCUM
2 in this area
33 Total Sales
-

Buyer's Agent in 2021
Amanda Hannon
LPT Realty
(401) 575-7854
1 in this area
57 Total Sales
-

Seller's Agent in 2015
Dominique Cipriano
Innovations Realty
(401) 414-7414
Map
Source: State-Wide MLS
MLS Number: 1268551
APN: WWAR-000029-000210-000000
- 500 E Greenwich Ave Unit 101
- 500 E Greenwich Ave Unit 108
- 80 Silverwood Ln
- 650 E Greenwich Ave Unit 7-109
- 650 E Greenwich Ave Unit 6-201
- 30 Birchwood Ln
- 565 Quaker Ln Unit 40
- 565 Quaker Ln Unit 101
- 0 James P Murphy Ind Hwy
- 178 E Greenwich Ave
- 750 Quaker Ln Unit B-112
- 752 Quaker Ln Unit B203
- 752 Quaker Ln Unit C311
- 752 Quaker Ln Unit 108
- 9 Bayberry Dr
- 83 Quaker Dr
- 69 Kristee Cir
- 17 Cedar Dr
- 95 Turner Dr
- 9 Eagle Run Unit C
