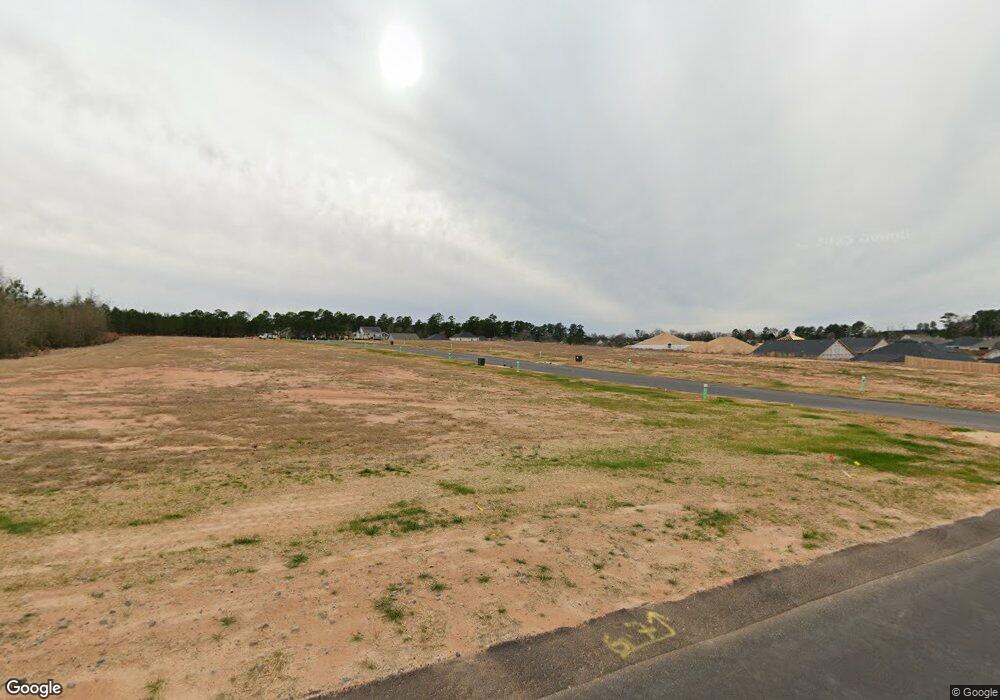4
Beds
3
Baths
2,223
Sq Ft
7,405
Sq Ft Lot
About This Home
This home is located at 4-K Snelling Dr, Aiken, SC 29803. 4-K Snelling Dr is a home located in Aiken County with nearby schools including Millbrook Elementary School, M.B. Kennedy Middle School, and Aiken Intermediate School.
Create a Home Valuation Report for This Property
The Home Valuation Report is an in-depth analysis detailing your home's value as well as a comparison with similar homes in the area
Home Values in the Area
Average Home Value in this Area
Tax History Compared to Growth
Map
Nearby Homes
- 8156 Snelling Dr
- 8164 Snelling Dr
- 8163 Snelling Dr
- 8177 Snelling Dr
- 8178 Snelling Dr
- 8185 Snelling Dr
- 21-H Snelling Dr
- 16-E Snelling Dr
- 8132 Snelling Dr
- 05-M Snelling Dr
- 20-H Snelling Dr
- 8193 Snelling Dr
- 8192 Snelling Dr
- 8199 Snelling Dr
- 8198 Snelling Dr
- 8206 Snelling Dr
- 8220 Snelling Dr
- 19-M Snelling Dr
- Emmaline 2 EL Plan at Summerton Village
- Kelly 6 Plan at Summerton Village
- 15-H Snelling Dr
- 18-H Snelling Dr
- 06-K Snelling Dr
- 07-K Snelling Dr
- 6-K Snelling Dr
- 01-K Snelling Dr
- 8140 Snelling Dr
- 34-M Snelling Dr
- TBD Snelling Dr Lot J-5
- TBD Snelling Dr Lot J-8
- 190 Atherstone St
- Tbd Snelling Drive 04-J
- Tbd Snelling Drive 10- J
- Tbd Snelling Dr 08-J
- 184 Atherstone St Unit 12-H
- 184 Atherstone St
- 204 Atherstone St
- 15-J Snelling Dr
- 212 Atherstone St
- 854 Litcham Run
