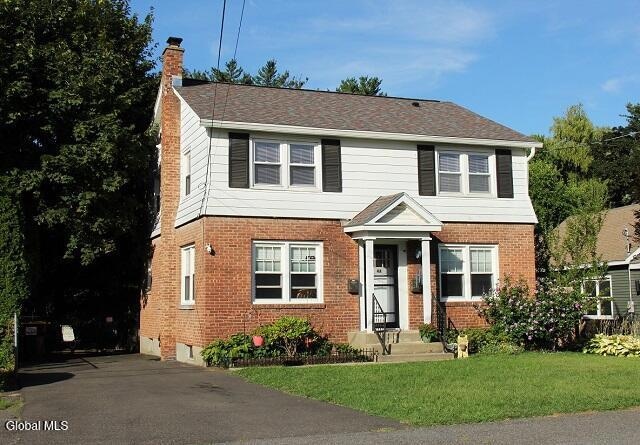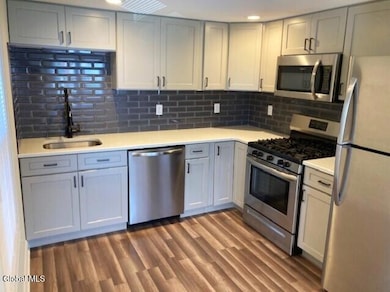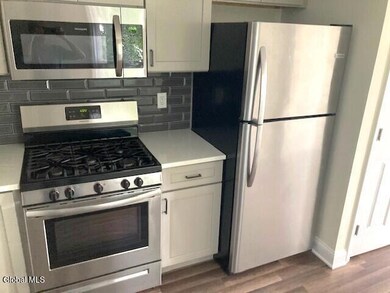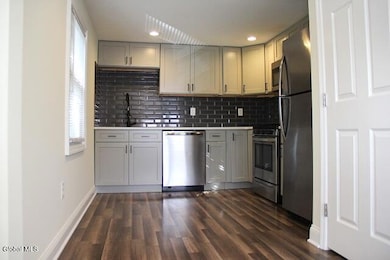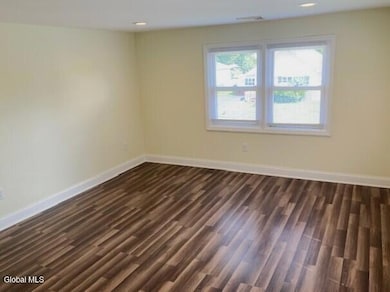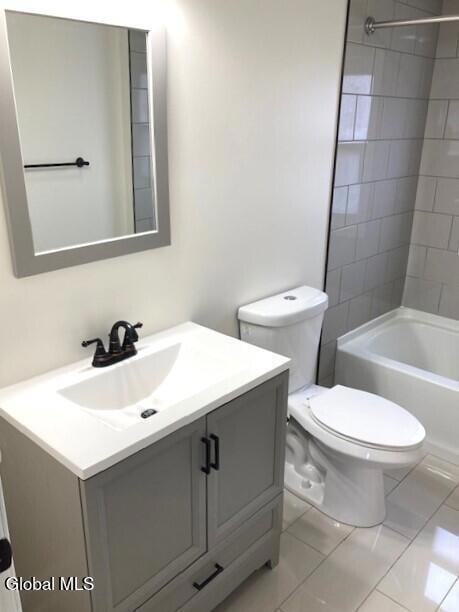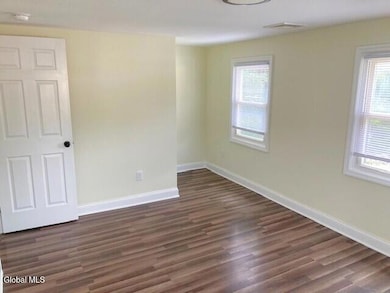4 Katherine Rd Unit 4B Albany, NY 12205
2
Beds
1
Bath
908
Sq Ft
3,920
Sq Ft Lot
Highlights
- Deck
- No HOA
- Eat-In Kitchen
- Stone Countertops
- Stainless Steel Appliances
- Living Room
About This Home
Beautifully updated and meticulously maintained with granite counters, stainless appliances, tiled bath, 2 generous size bedrooms, central air, 6 panel doors, vinyl windows w/new blinds and freshly painted throughout. 1st floor laundry with washer & dryer included. Off street parking for 2 cars. No smoking in building and no pets allowed. $2,000/month plus utilities. First months rent plus one month security due at signing. Lease term may be negotiable.
Property Details
Home Type
- Multi-Family
Est. Annual Taxes
- $5,841
Year Built
- Built in 1960 | Remodeled
Lot Details
- 3,920 Sq Ft Lot
- Back Yard Fenced
- Landscaped
- Level Lot
Home Design
- Duplex
- Bi-Level Home
- Entry on the 1st floor
- Brick Exterior Construction
- Vinyl Siding
Interior Spaces
- 908 Sq Ft Home
- Blinds
- Living Room
- Laminate Flooring
Kitchen
- Eat-In Kitchen
- Gas Oven
- Range
- Microwave
- Dishwasher
- Stainless Steel Appliances
- Stone Countertops
Bedrooms and Bathrooms
- 2 Bedrooms
- 1 Full Bathroom
- Ceramic Tile in Bathrooms
Laundry
- Laundry Room
- Washer and Dryer
Home Security
- Carbon Monoxide Detectors
- Fire and Smoke Detector
Parking
- 2 Parking Spaces
- Driveway
Outdoor Features
- Deck
- Shed
Schools
- Roessleville Elementary School
- Colonie Central High School
Utilities
- Forced Air Heating and Cooling System
- Heating System Uses Natural Gas
- 150 Amp Service
- Gas Water Heater
- Cable TV Available
Community Details
- No Home Owners Association
Listing and Financial Details
- Tenant pays for heat, hot water, internet, cable TV, central air, electricity, gas
- The owner pays for sewer, snow removal, trash collection, water
- Assessor Parcel Number 012689 42.17-3-23
Map
Source: Global MLS
MLS Number: 202526281
APN: 012689-042-017-0003-023-000-0000
Nearby Homes
- 27 Washington Ave
- 21 Pinehurst Rd
- 3 Hackett Ave
- 14 Mountain View Ave
- 29 Lockrow Blvd
- 5 Lockrow Blvd
- 50 Dott Ave
- 23 Mcnutt Ave
- 38 Grounds Place
- 12 Arcadia Ct
- 28 Donna Dr
- 34 Highland Ave
- 19 Elmhurst Ave
- 65 Frederick Ave
- 72 Ahl Ave
- 75 Ahl Ave
- 14 Woodside Ave
- 21 Nicholas Dr
- 18 de Voe Dr
- 103 Frederick Ave
- 12 California Ave
- 7 Elgin St
- 1475 Washington Ave
- 420 Sand Creek Rd
- 1534 Central Ave
- 10 Woolard Ave Unit 2nd FL
- 1395 Washington Ave
- 5 Jodiro Ln
- 1383 Washington Ave
- 1379 Washington Ave
- 100 Sandidge Way
- 37 Undine St
- 18 Fairfield Ave
- 50 Fairfield Ave Unit 50 FAIRFIELD AVE
- 80 Wertman Ln Unit 2
- 19 Wendell Dr
- 255 Patroon Creek Blvd
- 52 Gadsen Ct
- 1022 Central Ave Unit 1
- 30 Wilkins Ave
