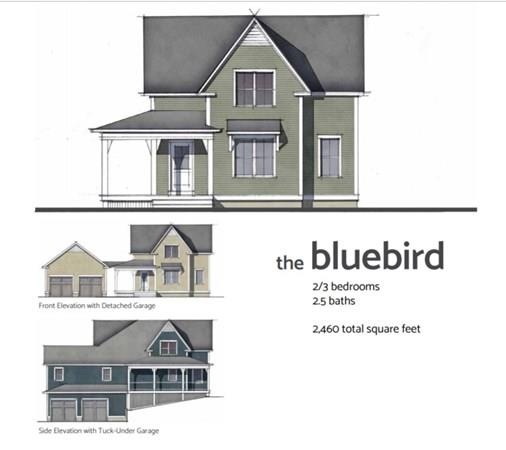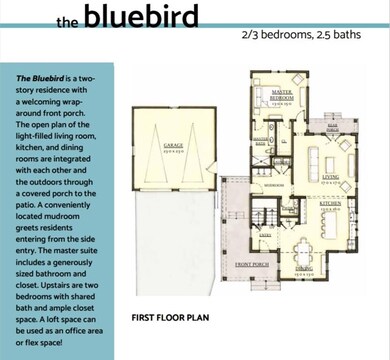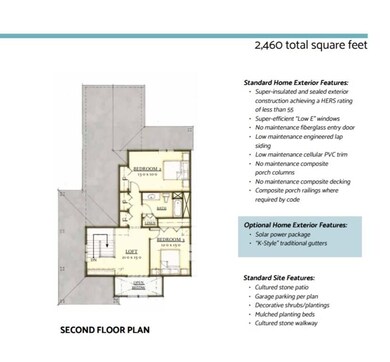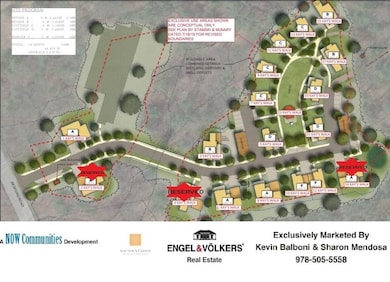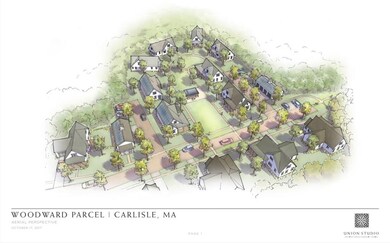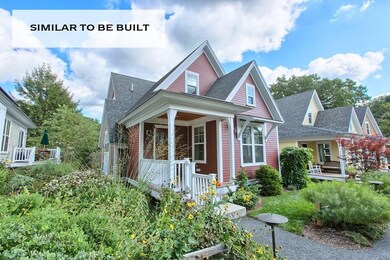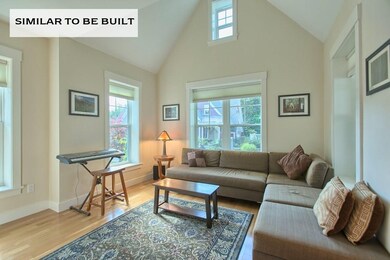4 Kay's Walk Unit 15 Carlisle, MA 01741
Estimated payment $6,678/month
Highlights
- Golf Course Community
- New Construction
- Open Floorplan
- Carlisle School Rated A
- Solar Power System
- Custom Closet System
About This Home
Woodward Village is a self-contained community situated within the rural splendor of Carlisle, Massachusetts. Organized around an ample common green, this 18-home neighborhood enjoys all the advantages of the town’s characteristic open spaces, coupled with the close-knit atmosphere and high-quality, eco-friendly construction that characterizes developments by NOW Communities. Only ten of Woodward Village’s 42 acres will be developed, meaning residents will be surrounded by an abundance of permanently protected open space w/direct trail access to enjoy revered conservation land. The community has been designed sympathetically with the landscape to have minimal impact on local wildlife. All 18 comfortable and beautiful homes are Net-Zero Possible with a HERS rating of 45 means ultra-low operating costs for homeowners and a low impact on the environment. Many offer 1st flr master bedroom en suite, open floor plans & more! Reserve your oasis designed for a future-focused lifestyle today!
Listing Agent
Kevin Balboni Group
William Raveis R.E. & Home Services Listed on: 11/04/2020

Property Details
Home Type
- Condominium
Year Built
- Built in 2020 | New Construction
HOA Fees
- $570 Monthly HOA Fees
Parking
- 2 Car Attached Garage
- Side Facing Garage
- Garage Door Opener
- Guest Parking
- Open Parking
Home Design
- Home to be built
- Entry on the 1st floor
- Frame Construction
- Spray Foam Insulation
- Shingle Roof
Interior Spaces
- 2,460 Sq Ft Home
- 2-Story Property
- Open Floorplan
- Decorative Lighting
- Light Fixtures
- Insulated Windows
- Window Screens
- French Doors
- Insulated Doors
- Mud Room
- Loft
- Basement
- Exterior Basement Entry
Kitchen
- Breakfast Bar
- Range with Range Hood
- ENERGY STAR Qualified Refrigerator
- Plumbed For Ice Maker
- ENERGY STAR Qualified Dishwasher
- Stainless Steel Appliances
- Kitchen Island
- Solid Surface Countertops
Flooring
- Wood
- Ceramic Tile
Bedrooms and Bathrooms
- 3 Bedrooms
- Primary Bedroom on Main
- Custom Closet System
- Linen Closet
- Walk-In Closet
- Dual Vanity Sinks in Primary Bathroom
- Pedestal Sink
- Low Flow Toliet
- Bathtub with Shower
- Separate Shower
Laundry
- Laundry on main level
- Washer and Electric Dryer Hookup
Eco-Friendly Details
- Energy-Efficient Thermostat
- Solar Power System
- Water Recycling
Outdoor Features
- Covered Deck
- Covered Patio or Porch
Schools
- Carlisle Campus Elementary And Middle School
- CCHS High School
Utilities
- Cooling System Powered By Renewable Energy
- Central Heating and Cooling System
- 3 Cooling Zones
- 3 Heating Zones
- Heat Pump System
- Cistern
- Well
- Private Sewer
- High Speed Internet
- Cable TV Available
Additional Features
- Garden
- Property is near schools
Listing and Financial Details
- Home warranty included in the sale of the property
Community Details
Overview
- Association fees include water, sewer, insurance, road maintenance, ground maintenance, snow removal, trash, reserve funds
- 18 Units
- Woodward Village Community
- Near Conservation Area
Amenities
- Community Garden
- Clubhouse
Recreation
- Golf Course Community
- Park
- Jogging Path
- Bike Trail
Pet Policy
- Call for details about the types of pets allowed
Map
Home Values in the Area
Average Home Value in this Area
Property History
| Date | Event | Price | List to Sale | Price per Sq Ft |
|---|---|---|---|---|
| 11/05/2020 11/05/20 | Pending | -- | -- | -- |
| 11/04/2020 11/04/20 | For Sale | $974,000 | -- | $396 / Sq Ft |
Source: MLS Property Information Network (MLS PIN)
MLS Number: 72752751
- 8 Kay's Walk Unit 13
- 14 Kay's Walk
- 6 Kay's Walk Unit 6
- 6 Kay's Walk
- 2 Kay's Walk Unit 18
- 3 Kay's Walk
- 15 Kay's Walk
- 1 Kay's Walk Unit 1
- 1 Kay's Walk
- 13 Kay's Walk
- 15 Kay's Walk Unit 4
- 3 Kay's Walk Unit 3
- 225 Lowell St
- 7 School St
- 383 E Riding Dr
- 373 E Riding Dr
- 282 Brook St
- 12 Martin St
- 1056 Curve St
- 125 Maple St
