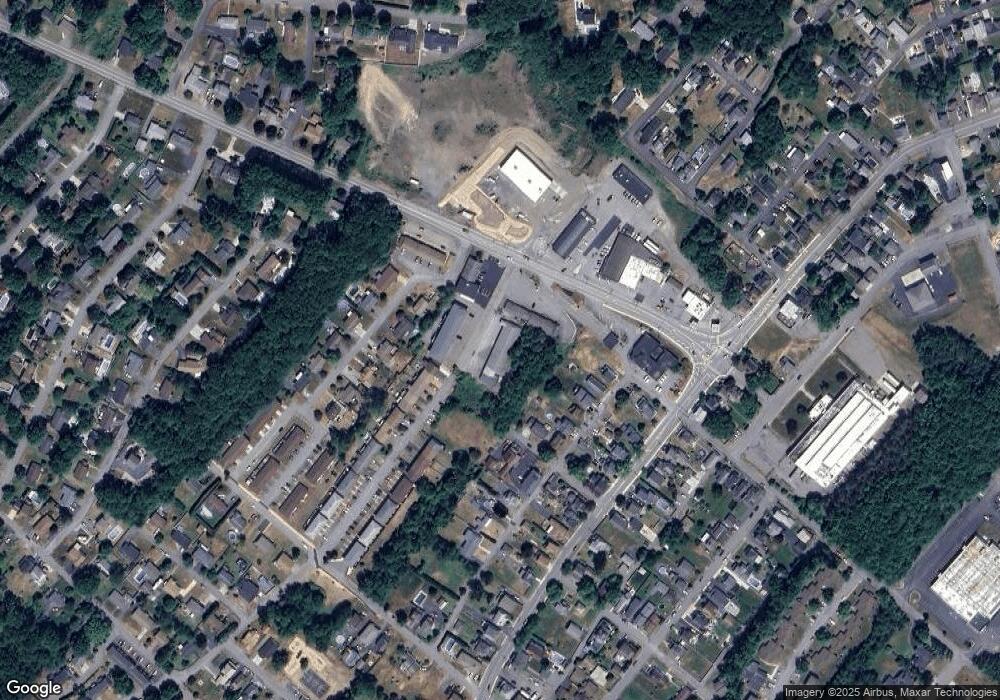4 Kelly St Unit 9 Archbald, PA 18403
1
Bed
1
Bath
801
Sq Ft
0.8
Acres
About This Home
This home is located at 4 Kelly St Unit 9, Archbald, PA 18403. 4 Kelly St Unit 9 is a home located in Lackawanna County with nearby schools including Valley View Intermediate School, Valley View Middle School, and Valley View High School.
Create a Home Valuation Report for This Property
The Home Valuation Report is an in-depth analysis detailing your home's value as well as a comparison with similar homes in the area
Home Values in the Area
Average Home Value in this Area
Tax History Compared to Growth
Map
Nearby Homes
- 287 Main St Unit REAR STURGES
- 462 Delaware St
- 818 Henry St
- 0 Joel (Lot 30) Dr
- 1104 E Filbert St
- 1119 E State St
- 197 Columbus Dr
- 0 Ledgewood Dr
- 1108 Filbert St
- 116 S Main St
- 0 Skyline Dr
- 0 Joel (Lot 4) Dr
- 0 Joel (Lot 49) Dr Unit GSBSC3076
- 1317 Crestwood Dr
- 446 Kennedy Dr
- 0 Forest Ln
- 217 219 Laurel St
- 0 Lower Celli Dr (Lot 41)
- 0 Jamie (Lot 14) Dr Unit GSBSC3058
- 0 Lower Celli Dr (Lot 48)
