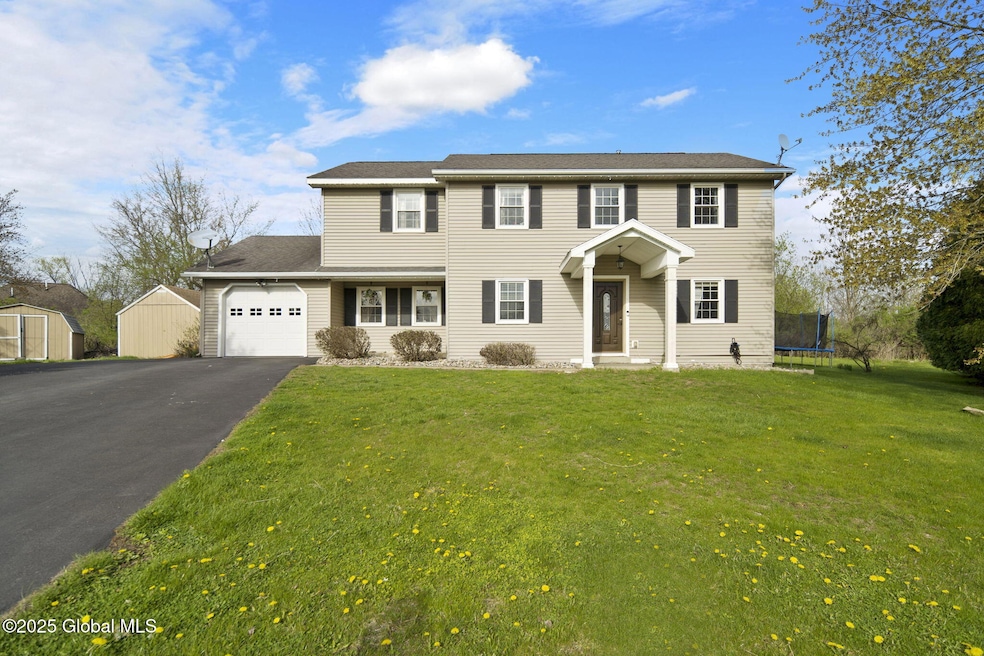
4 Kennedy Place Cohoes, NY 12047
Highlights
- Colonial Architecture
- Private Lot
- Home Office
- Deck
- No HOA
- Cul-De-Sac
About This Home
As of July 2025Welcome to 4 Kennedy Place, a charming two-story home nestled in a great Cohoes neighborhood. This home offers 3 spacious bedrooms plus a first-floor office—perfect for remote work or a flexible bonus space—and 2 full bathrooms. The kitchen features beautiful quartz countertops and a clean, modern design that's ideal for everyday living and entertaining. Enjoy the convenience of new appliances, including a washer, dryer, and dishwasher, making everyday living a breeze. With its thoughtful layout and updated features, this move-in-ready home blends comfort, style, and practicality. Don't miss your chance to own this beautiful property in a desirable location!
Last Agent to Sell the Property
KW Platform License #10401300089 Listed on: 05/08/2025

Co-Listed By
Gettings Home Team
KW Platform
Home Details
Home Type
- Single Family
Est. Annual Taxes
- $6,145
Year Built
- Built in 1991
Lot Details
- 0.32 Acre Lot
- Cul-De-Sac
- Landscaped
- Private Lot
Parking
- 1 Car Attached Garage
- Off-Street Parking
Home Design
- Colonial Architecture
- Aluminum Siding
- Vinyl Siding
- Asphalt
Interior Spaces
- 1,920 Sq Ft Home
- Living Room
- Dining Room
- Home Office
- Ceramic Tile Flooring
- Property Views
Kitchen
- Eat-In Kitchen
- Oven
- Range
- Microwave
- Dishwasher
Bedrooms and Bathrooms
- 3 Bedrooms
- Bathroom on Main Level
- 2 Full Bathrooms
Laundry
- Dryer
- Washer
Finished Basement
- Basement Fills Entire Space Under The House
- Laundry in Basement
Outdoor Features
- Deck
- Shed
Utilities
- Forced Air Heating and Cooling System
- Heating System Uses Natural Gas
Community Details
- No Home Owners Association
Listing and Financial Details
- Legal Lot and Block 16.000 / 1
- Assessor Parcel Number 010300 10.17-1-16
Ownership History
Purchase Details
Home Financials for this Owner
Home Financials are based on the most recent Mortgage that was taken out on this home.Purchase Details
Home Financials for this Owner
Home Financials are based on the most recent Mortgage that was taken out on this home.Purchase Details
Purchase Details
Home Financials for this Owner
Home Financials are based on the most recent Mortgage that was taken out on this home.Purchase Details
Similar Homes in Cohoes, NY
Home Values in the Area
Average Home Value in this Area
Purchase History
| Date | Type | Sale Price | Title Company |
|---|---|---|---|
| Warranty Deed | $395,000 | Spa City Title | |
| Warranty Deed | $298,000 | None Listed On Document | |
| Interfamily Deed Transfer | -- | None Available | |
| Warranty Deed | $203,000 | Peter Jones | |
| Warranty Deed | $118,000 | -- |
Mortgage History
| Date | Status | Loan Amount | Loan Type |
|---|---|---|---|
| Open | $375,250 | New Conventional | |
| Previous Owner | $283,100 | New Conventional | |
| Previous Owner | $125,000 | Credit Line Revolving | |
| Previous Owner | $130,000 | New Conventional | |
| Previous Owner | $90,000 | New Conventional |
Property History
| Date | Event | Price | Change | Sq Ft Price |
|---|---|---|---|---|
| 07/01/2025 07/01/25 | Sold | $395,000 | +1.3% | $206 / Sq Ft |
| 05/14/2025 05/14/25 | Pending | -- | -- | -- |
| 05/08/2025 05/08/25 | For Sale | $390,000 | -- | $203 / Sq Ft |
Tax History Compared to Growth
Tax History
| Year | Tax Paid | Tax Assessment Tax Assessment Total Assessment is a certain percentage of the fair market value that is determined by local assessors to be the total taxable value of land and additions on the property. | Land | Improvement |
|---|---|---|---|---|
| 2024 | $7,074 | $129,900 | $18,600 | $111,300 |
| 2023 | $7,039 | $129,900 | $18,600 | $111,300 |
| 2022 | $7,116 | $129,900 | $18,600 | $111,300 |
| 2021 | $7,107 | $129,900 | $18,600 | $111,300 |
| 2020 | $4,881 | $129,900 | $18,600 | $111,300 |
| 2019 | $3,993 | $129,900 | $18,600 | $111,300 |
| 2018 | $4,197 | $129,900 | $18,600 | $111,300 |
| 2017 | $7,292 | $129,900 | $18,600 | $111,300 |
| 2016 | $4,027 | $129,900 | $18,600 | $111,300 |
| 2015 | -- | $129,900 | $18,600 | $111,300 |
| 2014 | -- | $134,000 | $18,600 | $115,400 |
Agents Affiliated with this Home
-
Courtney Gettings

Seller's Agent in 2025
Courtney Gettings
KW Platform
(518) 693-1080
2 in this area
58 Total Sales
-
G
Seller Co-Listing Agent in 2025
Gettings Home Team
KW Platform
-
Michael Giuffre
M
Buyer's Agent in 2025
Michael Giuffre
McCurdy Real Estate Group, Inc
2 in this area
39 Total Sales
Map
Source: Global MLS
MLS Number: 202516908
APN: 010300-010-017-0001-016-000-0000
- 9 Arlington Rd
- 9 Chadwyck Square
- 20 Kensington Square
- 163 Simmons Ave
- 35 Conliss Ave
- 120 Mann Ave
- 1 Meadowlark Dr
- 50 Mann Ave
- 56 Amity St
- 48 Watervliet Ave
- 5 Teasdale Ct
- 1 Dartmouth St
- 19 Elm St
- 48 Masten Ave
- 179 Vliet Blvd
- 545 Columbia Street Extension
- 270 Boght Rd
- 78 Johnson Rd
- 20 Walnut St
- 70 Younglove Ave






