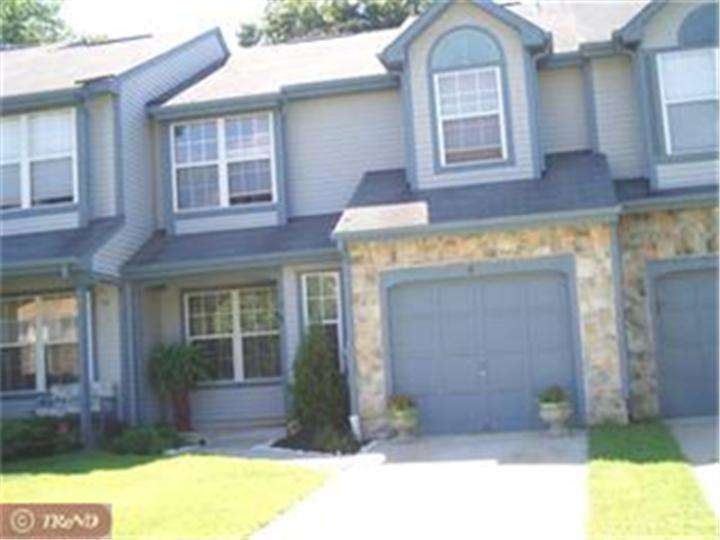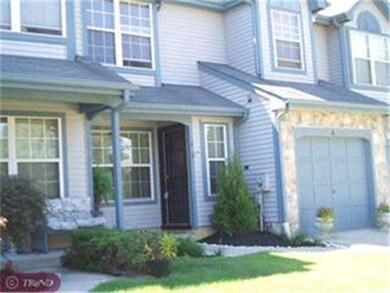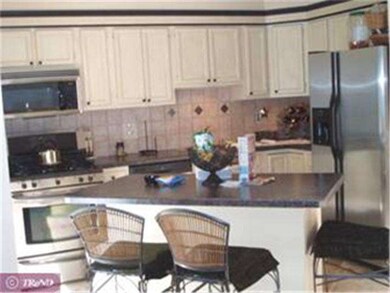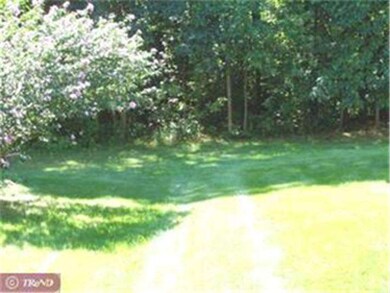
4 Kettlebrook Dr Mount Laurel, NJ 08054
Highlights
- Colonial Architecture
- Cathedral Ceiling
- Eat-In Kitchen
- Lenape High School Rated A-
- 1 Fireplace
- Living Room
About This Home
As of May 2018Spectacular unit that backs to the woods with plenty of privacy. Tenant finally moved out. Easy to show now! Lovely 3 bedroom townhouse with 2.5 baths, remodeled kitchen with center island and stainless appliances. The family room has soaring cathedral ceilings and a stone fireplace. The location of this unit is phenaminal with privacy and views of a wooded lot.
Last Agent to Sell the Property
Yvette Veideman
Connection Realtors Listed on: 10/18/2012
Townhouse Details
Home Type
- Townhome
Est. Annual Taxes
- $5,317
Year Built
- Built in 1988
Lot Details
- 2,878 Sq Ft Lot
- Lot Dimensions are 50x110
HOA Fees
- $21 Monthly HOA Fees
Home Design
- Colonial Architecture
- Stone Siding
Interior Spaces
- 1,842 Sq Ft Home
- Property has 2 Levels
- Cathedral Ceiling
- 1 Fireplace
- Family Room
- Living Room
- Dining Room
- Eat-In Kitchen
- Laundry on main level
Bedrooms and Bathrooms
- 3 Bedrooms
- En-Suite Primary Bedroom
Parking
- 1 Open Parking Space
- 2 Parking Spaces
Utilities
- Central Air
- Heating System Uses Gas
- Natural Gas Water Heater
Community Details
- The Lakes Subdivision
Listing and Financial Details
- Tax Lot 00061
- Assessor Parcel Number 24-00406 03-00061
Ownership History
Purchase Details
Home Financials for this Owner
Home Financials are based on the most recent Mortgage that was taken out on this home.Purchase Details
Home Financials for this Owner
Home Financials are based on the most recent Mortgage that was taken out on this home.Purchase Details
Purchase Details
Home Financials for this Owner
Home Financials are based on the most recent Mortgage that was taken out on this home.Similar Homes in the area
Home Values in the Area
Average Home Value in this Area
Purchase History
| Date | Type | Sale Price | Title Company |
|---|---|---|---|
| Deed | $240,000 | Surety Title Co | |
| Deed | $220,000 | Fidelity Natl Title Ins Co | |
| Interfamily Deed Transfer | -- | None Available | |
| Deed | $230,000 | Surety Title Agency Of Haddo |
Mortgage History
| Date | Status | Loan Amount | Loan Type |
|---|---|---|---|
| Open | $180,500 | New Conventional | |
| Closed | $180,000 | New Conventional | |
| Previous Owner | $176,000 | New Conventional | |
| Previous Owner | $161,000 | Fannie Mae Freddie Mac | |
| Previous Owner | $100,000 | Credit Line Revolving | |
| Previous Owner | $207,000 | Purchase Money Mortgage |
Property History
| Date | Event | Price | Change | Sq Ft Price |
|---|---|---|---|---|
| 05/24/2018 05/24/18 | Sold | $240,000 | 0.0% | $131 / Sq Ft |
| 04/21/2018 04/21/18 | Pending | -- | -- | -- |
| 04/02/2018 04/02/18 | Price Changed | $240,000 | -2.0% | $131 / Sq Ft |
| 03/14/2018 03/14/18 | For Sale | $245,000 | +11.4% | $134 / Sq Ft |
| 02/28/2013 02/28/13 | Sold | $220,000 | 0.0% | $119 / Sq Ft |
| 01/29/2013 01/29/13 | Off Market | $220,000 | -- | -- |
| 11/25/2012 11/25/12 | Price Changed | $225,000 | -6.2% | $122 / Sq Ft |
| 10/18/2012 10/18/12 | For Sale | $239,900 | -- | $130 / Sq Ft |
Tax History Compared to Growth
Tax History
| Year | Tax Paid | Tax Assessment Tax Assessment Total Assessment is a certain percentage of the fair market value that is determined by local assessors to be the total taxable value of land and additions on the property. | Land | Improvement |
|---|---|---|---|---|
| 2025 | $7,097 | $224,800 | $54,500 | $170,300 |
| 2024 | $6,829 | $224,800 | $54,500 | $170,300 |
| 2023 | $6,829 | $224,800 | $54,500 | $170,300 |
| 2022 | $6,807 | $224,800 | $54,500 | $170,300 |
| 2021 | $6,679 | $224,800 | $54,500 | $170,300 |
| 2020 | $6,548 | $224,800 | $54,500 | $170,300 |
| 2019 | $6,481 | $224,800 | $54,500 | $170,300 |
| 2018 | $6,432 | $224,800 | $54,500 | $170,300 |
| 2017 | $6,265 | $224,800 | $54,500 | $170,300 |
| 2016 | $6,171 | $224,800 | $54,500 | $170,300 |
| 2015 | $6,099 | $224,800 | $54,500 | $170,300 |
| 2014 | $6,038 | $224,800 | $54,500 | $170,300 |
Agents Affiliated with this Home
-
Sam Lepore

Seller's Agent in 2018
Sam Lepore
Keller Williams Realty - Moorestown
(856) 297-6827
661 Total Sales
-
Donna Richardson

Buyer's Agent in 2018
Donna Richardson
RE/MAX
(609) 760-5874
46 Total Sales
-
Y
Seller's Agent in 2013
Yvette Veideman
RE/MAX
-
Patricia Emmel
P
Buyer's Agent in 2013
Patricia Emmel
Weichert Corporate
(856) 889-3883
21 Total Sales
Map
Source: Bright MLS
MLS Number: 1004139574
APN: 24-00406-03-00061
- 18 Kenton Place
- 10 Eddlewood Place
- 5 Claver Hill Way
- 4503A Albridge Way Unit 4503A
- 5105A Albridge Way
- 321 Ark Rd
- 9 Cloverdale Ct
- 2 Hartzel Ct
- 0 Park Ln Unit NJBL2032016
- 107 Phillips Rd
- 404 Jamestown Ct Unit 404
- 0 Hartford Rd
- 216 Martins Way Unit 216
- 313 Fountain Hall Ct
- 14 Telford Ln
- 115 Banwell Ln
- 128 Calderwood Ln
- 28 Sheffield Ln
- 160 B N Bradford Ct Unit B
- 121A Arden Ct




