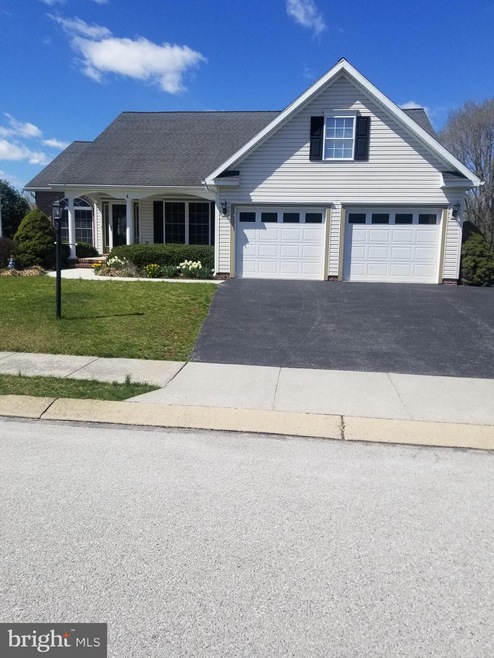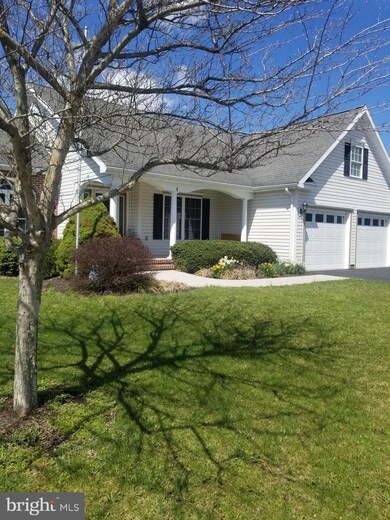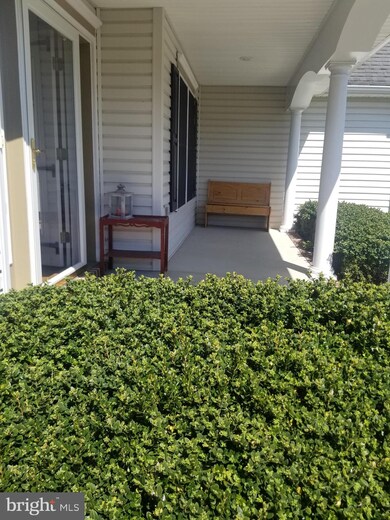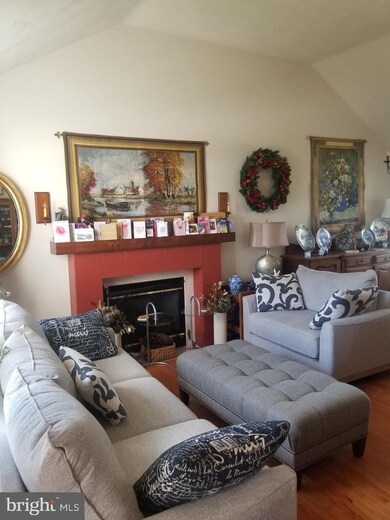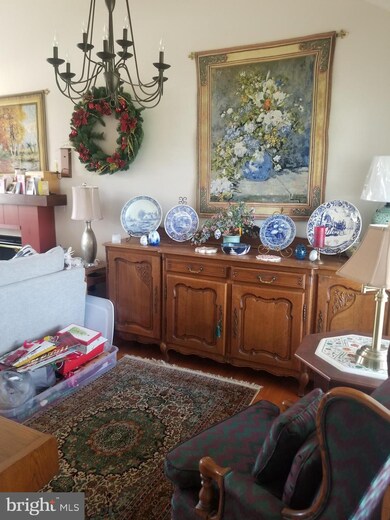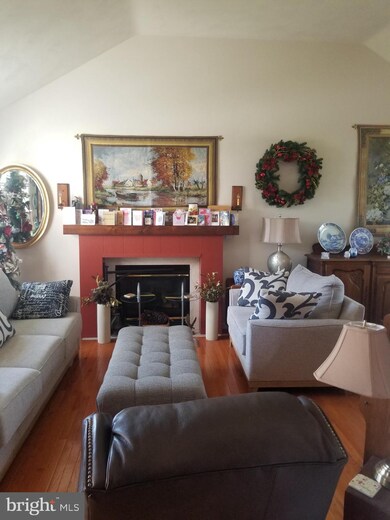
4 Kevin Dr Unit 2 New Oxford, PA 17350
Highlights
- Rambler Architecture
- 1 Fireplace
- Formal Dining Room
- Wood Flooring
- No HOA
- 2 Car Direct Access Garage
About This Home
As of June 2021Modern 3 bedroom Rancher on quiet tree lined street. Vaulted cathedral ceilings in living room and dinning room. Brick fireplace , hardwood floors and large picture window in living room. Elegant dinning room with chandelier . Updated kitchen with custom designed cabinets, formica counter tops, plus all modern appliances. Slider door off kitchen leads to a very cozy rear porch and patio. First floor laundry a plus. Master bedroom with hardwood floors ceiling fan, walk in closet and en suite bathroom. Ceiling fans , California closet organizers, and hardwood floors in all bedrooms. Hall bath with shower / tub. Large basement with built in shelves. 100 % footprint in very dry basement waiting for your finishing touches. Spacious 2 car garage. Extra large rear yard. Just shy of 1/2 acre. Turn key home. Country living at its best.
Last Agent to Sell the Property
Iron Valley Real Estate of York County License #RS309471 Listed on: 04/01/2021

Home Details
Home Type
- Single Family
Est. Annual Taxes
- $4,445
Year Built
- Built in 2004
Lot Details
- 0.46 Acre Lot
- Level Lot
Parking
- 2 Car Direct Access Garage
- 4 Driveway Spaces
- Front Facing Garage
- Garage Door Opener
- Off-Street Parking
Home Design
- Rambler Architecture
- Brick Exterior Construction
- Vinyl Siding
Interior Spaces
- Property has 1 Level
- Built-In Features
- Ceiling Fan
- 1 Fireplace
- Window Treatments
- Family Room Off Kitchen
- Living Room
- Formal Dining Room
- Wood Flooring
- Basement Fills Entire Space Under The House
Kitchen
- Eat-In Kitchen
- Electric Oven or Range
- Microwave
- Dishwasher
- Disposal
Bedrooms and Bathrooms
- 3 Main Level Bedrooms
- En-Suite Bathroom
- Walk-In Closet
- 2 Full Bathrooms
- Bathtub with Shower
Laundry
- Dryer
- Washer
Utilities
- Forced Air Heating and Cooling System
- Natural Gas Water Heater
Community Details
- No Home Owners Association
- Colonial Acres Subdivision
Listing and Financial Details
- Tax Lot L-0002
- Assessor Parcel Number 35013-0117---000
Ownership History
Purchase Details
Home Financials for this Owner
Home Financials are based on the most recent Mortgage that was taken out on this home.Purchase Details
Home Financials for this Owner
Home Financials are based on the most recent Mortgage that was taken out on this home.Purchase Details
Home Financials for this Owner
Home Financials are based on the most recent Mortgage that was taken out on this home.Similar Homes in New Oxford, PA
Home Values in the Area
Average Home Value in this Area
Purchase History
| Date | Type | Sale Price | Title Company |
|---|---|---|---|
| Deed | $275,000 | None Available | |
| Deed | $244,900 | -- | |
| Deed | $215,000 | None Available |
Mortgage History
| Date | Status | Loan Amount | Loan Type |
|---|---|---|---|
| Previous Owner | $150,000 | New Conventional |
Property History
| Date | Event | Price | Change | Sq Ft Price |
|---|---|---|---|---|
| 06/24/2021 06/24/21 | Sold | $275,000 | 0.0% | $188 / Sq Ft |
| 04/03/2021 04/03/21 | Pending | -- | -- | -- |
| 04/02/2021 04/02/21 | For Sale | $275,000 | 0.0% | $188 / Sq Ft |
| 04/01/2021 04/01/21 | Pending | -- | -- | -- |
| 04/01/2021 04/01/21 | For Sale | $275,000 | +12.3% | $188 / Sq Ft |
| 10/11/2018 10/11/18 | Sold | $244,900 | 0.0% | $168 / Sq Ft |
| 08/09/2018 08/09/18 | Pending | -- | -- | -- |
| 07/11/2018 07/11/18 | For Sale | $244,900 | 0.0% | $168 / Sq Ft |
| 05/14/2018 05/14/18 | Pending | -- | -- | -- |
| 05/07/2018 05/07/18 | For Sale | $244,900 | +13.9% | $168 / Sq Ft |
| 08/31/2012 08/31/12 | Sold | $215,000 | 0.0% | $147 / Sq Ft |
| 07/27/2012 07/27/12 | Sold | $215,000 | -5.5% | $147 / Sq Ft |
| 06/19/2012 06/19/12 | Pending | -- | -- | -- |
| 06/04/2012 06/04/12 | Price Changed | $227,500 | +1.1% | $156 / Sq Ft |
| 05/14/2012 05/14/12 | Price Changed | $225,000 | -5.3% | $154 / Sq Ft |
| 05/08/2012 05/08/12 | Pending | -- | -- | -- |
| 04/09/2012 04/09/12 | Price Changed | $237,500 | -4.6% | $163 / Sq Ft |
| 04/02/2012 04/02/12 | For Sale | $249,000 | -6.0% | $171 / Sq Ft |
| 06/14/2011 06/14/11 | For Sale | $265,000 | -- | $182 / Sq Ft |
Tax History Compared to Growth
Tax History
| Year | Tax Paid | Tax Assessment Tax Assessment Total Assessment is a certain percentage of the fair market value that is determined by local assessors to be the total taxable value of land and additions on the property. | Land | Improvement |
|---|---|---|---|---|
| 2025 | $5,363 | $234,000 | $50,000 | $184,000 |
| 2024 | $4,935 | $234,000 | $50,000 | $184,000 |
| 2023 | $4,744 | $234,000 | $50,000 | $184,000 |
| 2022 | $4,591 | $234,000 | $50,000 | $184,000 |
| 2021 | $4,445 | $232,800 | $50,000 | $182,800 |
| 2020 | $4,335 | $232,800 | $50,000 | $182,800 |
| 2019 | $4,241 | $232,800 | $50,000 | $182,800 |
| 2018 | $4,151 | $233,000 | $50,000 | $183,000 |
| 2017 | $3,970 | $233,000 | $50,000 | $183,000 |
| 2016 | -- | $233,000 | $50,000 | $183,000 |
| 2015 | -- | $233,000 | $50,000 | $183,000 |
| 2014 | -- | $233,000 | $50,000 | $183,000 |
Agents Affiliated with this Home
-
Paul Schultz

Seller's Agent in 2021
Paul Schultz
Iron Valley Real Estate of York County
(717) 316-8777
1 in this area
41 Total Sales
-
Debra McManus

Buyer's Agent in 2021
Debra McManus
Berkshire Hathaway HomeServices Homesale Realty
(717) 487-8666
3 in this area
168 Total Sales
-
Randy Hilker

Seller's Agent in 2018
Randy Hilker
RE/MAX
(717) 451-7795
4 in this area
188 Total Sales
-
Denise Lewis

Seller's Agent in 2012
Denise Lewis
Brook-Owen Real Estate
(410) 733-8652
201 Total Sales
-
N
Buyer's Agent in 2012
Non Member Member
Metropolitan Regional Information Systems
-
Todd Grim

Buyer's Agent in 2012
Todd Grim
RE/MAX
(717) 873-1111
2 in this area
48 Total Sales
Map
Source: Bright MLS
MLS Number: PAAD115536
APN: 35-013-0117-000
- 45 Matthew Dr Unit 145
- 276 Drummer Dr Unit 24
- 109 N Peters St
- 310 Lincoln Way W
- 415 Lincoln Way W
- 131 Hanover St
- 25 Commerce St
- 523 Berlin Rd
- 331 Kohler Mill Rd Unit 62
- 297 S Water St Unit 1
- 33 Chinkapin Dr Unit 20
- 24 Pine Ln Unit 79
- 465 Manor Dr
- 229 Boy Scout Rd
- 3436 Carlisle Pike
- Lot 2 Conner Ct Unit 2
- 120 Amy Ln
- 124 Sherrill Dr
- 97 Sherrill Dr
- 212 Onyx Rd
