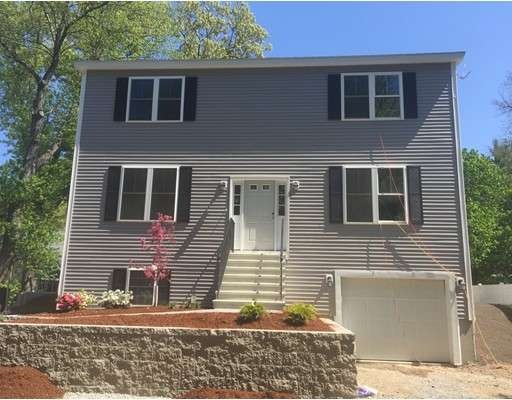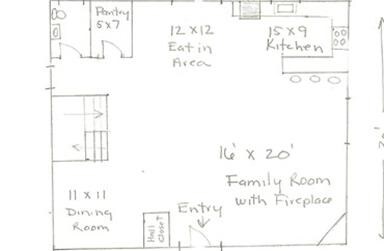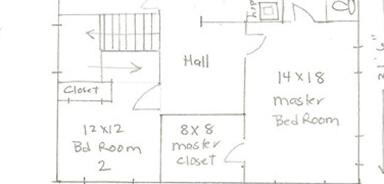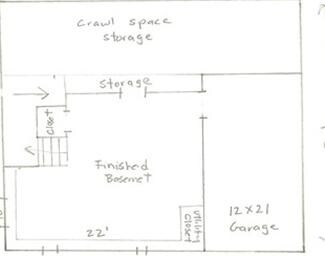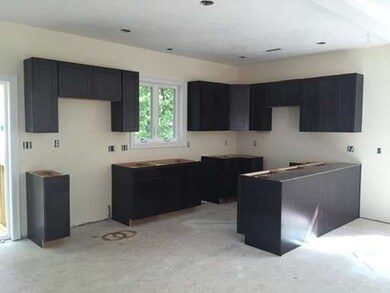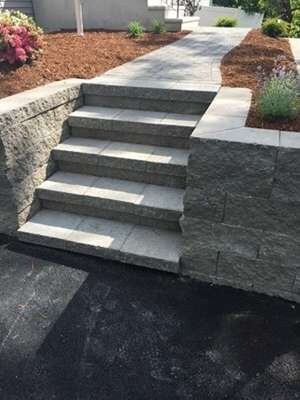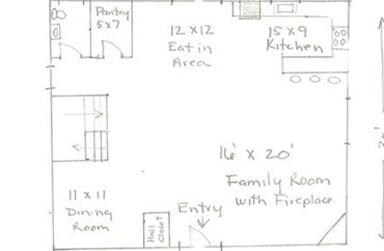
4 King Rd Littleton, MA 01460
Littleton Common NeighborhoodAbout This Home
As of July 2015NEW CONSTRUCTION nearing completion! 2500 Sq ft+ This bright and sunny home boasts an open concept main floor with 9' ceiling and lots of natural light! Kitchen includes granite counter tops, stainless steel appliances, walk in pantry and eat in area. Flow right from the kitchen and into the family room with a gas fire place and recessed lighting. Master Bedroom suite offers an over sized walk in closet and stunning master bath with double granite vanity and tiled shower. The finished basement offers another fantastic space to relax and spread out in. You'll be pleasantly surprise with all the INCLUDED upgrades like quite close cabinets, over sized moldings/trims, designer lighting and more! With only minutes to route 2 and 495 access PLUS a commuter rail station right in town, this home is ideal for commuters. Come see why Littleton was just voted BEST Bang for your Buck and RANKED #13 in MA High Schools, beating out Acton/Boxborough, Westford Academy, Harvard and more!
Last Agent to Sell the Property
Jillian Shaw
LAER Realty Partners License #456014220 Listed on: 05/14/2015
Home Details
Home Type
Single Family
Est. Annual Taxes
$105
Year Built
2015
Lot Details
0
Listing Details
- Lot Description: Paved Drive
- Other Agent: 2.00
- Special Features: NewHome
- Property Sub Type: Detached
- Year Built: 2015
Interior Features
- Fireplaces: 1
- Has Basement: Yes
- Fireplaces: 1
- Primary Bathroom: Yes
- Number of Rooms: 7
- Amenities: Public Transportation, Shopping, Park, Walk/Jog Trails, Golf Course, Conservation Area, T-Station
- Electric: 200 Amps
- Energy: Insulated Windows, Insulated Doors, Prog. Thermostat
- Flooring: Wood, Tile, Wall to Wall Carpet
- Insulation: Fiberglass, Styrofoam
- Interior Amenities: Cable Available
- Basement: Partial
- Bedroom 2: Second Floor, 12X12
- Bedroom 3: Second Floor, 12X12
- Bathroom #1: First Floor, 5X7
- Bathroom #2: Second Floor
- Bathroom #3: Second Floor, 8X12
- Kitchen: First Floor, 15X9
- Laundry Room: Second Floor, 3X7
- Master Bedroom: Second Floor, 14X18
- Master Bedroom Description: Bathroom - Full, Closet - Walk-in, Recessed Lighting
- Dining Room: First Floor, 11X11
- Family Room: First Floor, 16X20
Exterior Features
- Roof: Asphalt/Fiberglass Shingles
- Construction: Frame
- Exterior: Vinyl
- Exterior Features: Deck - Wood
- Foundation: Poured Concrete
Garage/Parking
- Garage Parking: Attached
- Garage Spaces: 1
- Parking: Off-Street
- Parking Spaces: 4
Utilities
- Cooling: Central Air
- Heating: Forced Air
- Cooling Zones: 1
- Heat Zones: 1
- Hot Water: Propane Gas
- Utility Connections: for Gas Range, for Electric Oven, for Electric Dryer
Condo/Co-op/Association
- HOA: No
Schools
- Elementary School: Shaker Lane
- Middle School: Russell Street
- High School: Littleton High
Ownership History
Purchase Details
Home Financials for this Owner
Home Financials are based on the most recent Mortgage that was taken out on this home.Purchase Details
Home Financials for this Owner
Home Financials are based on the most recent Mortgage that was taken out on this home.Purchase Details
Similar Homes in the area
Home Values in the Area
Average Home Value in this Area
Purchase History
| Date | Type | Sale Price | Title Company |
|---|---|---|---|
| Not Resolvable | $510,000 | -- | |
| Not Resolvable | $60,000 | -- | |
| Deed | -- | -- |
Mortgage History
| Date | Status | Loan Amount | Loan Type |
|---|---|---|---|
| Open | $200,000 | Stand Alone Refi Refinance Of Original Loan | |
| Open | $436,000 | Stand Alone Refi Refinance Of Original Loan | |
| Closed | $449,000 | Stand Alone Refi Refinance Of Original Loan | |
| Closed | $408,000 | New Conventional | |
| Closed | $50,949 | No Value Available | |
| Previous Owner | $30,000 | No Value Available | |
| Previous Owner | $188,994 | No Value Available | |
| Previous Owner | $163,000 | No Value Available | |
| Previous Owner | $6,500 | No Value Available | |
| Previous Owner | $136,500 | No Value Available | |
| Previous Owner | $125,160 | No Value Available | |
| Previous Owner | $96,000 | No Value Available |
Property History
| Date | Event | Price | Change | Sq Ft Price |
|---|---|---|---|---|
| 07/01/2015 07/01/15 | Sold | $510,000 | 0.0% | $204 / Sq Ft |
| 06/03/2015 06/03/15 | Pending | -- | -- | -- |
| 05/19/2015 05/19/15 | Off Market | $510,000 | -- | -- |
| 05/14/2015 05/14/15 | For Sale | $499,900 | +733.2% | $200 / Sq Ft |
| 09/08/2014 09/08/14 | Sold | $60,000 | -56.8% | $49 / Sq Ft |
| 07/29/2014 07/29/14 | Pending | -- | -- | -- |
| 07/28/2014 07/28/14 | For Sale | $139,000 | -- | $114 / Sq Ft |
Tax History Compared to Growth
Tax History
| Year | Tax Paid | Tax Assessment Tax Assessment Total Assessment is a certain percentage of the fair market value that is determined by local assessors to be the total taxable value of land and additions on the property. | Land | Improvement |
|---|---|---|---|---|
| 2025 | $105 | $705,500 | $213,400 | $492,100 |
| 2024 | $10,305 | $694,400 | $206,200 | $488,200 |
| 2023 | $10,186 | $626,800 | $184,500 | $442,300 |
| 2022 | $9,565 | $540,100 | $177,200 | $362,900 |
| 2021 | $9,370 | $529,400 | $171,800 | $357,600 |
| 2020 | $11,947 | $516,600 | $146,200 | $370,400 |
| 2019 | $9,135 | $500,800 | $126,700 | $374,100 |
| 2018 | $8,870 | $489,000 | $126,700 | $362,300 |
| 2017 | $10,644 | $460,300 | $120,200 | $340,100 |
| 2016 | $8,109 | $458,400 | $120,200 | $338,200 |
| 2015 | -- | $229,300 | $103,900 | $125,400 |
Agents Affiliated with this Home
-
J
Seller's Agent in 2015
Jillian Shaw
Laer Realty
-

Buyer's Agent in 2015
Natasha Carter
eXp Realty
(978) 500-0926
16 Total Sales
-
S
Seller's Agent in 2014
Stella Gould
Sherry Realty Associates
Map
Source: MLS Property Information Network (MLS PIN)
MLS Number: 71837341
APN: LITT-000012U-000031
