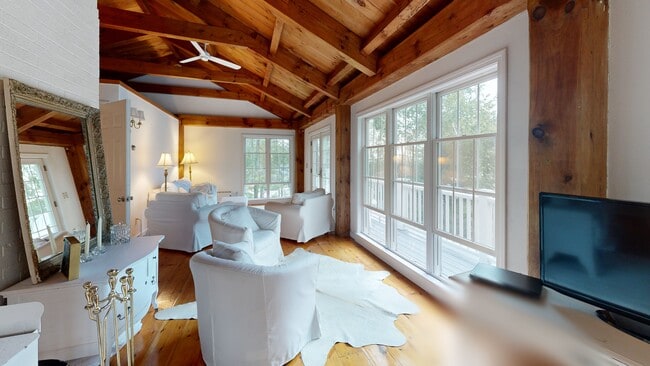LABOR DAY WEEKEND OPEN HOUSE - Sunday 8/31 11:00-12:30!
Goose Rocks Beach - Coastal Living at Its Finest!
Nestled in one of Maine's most coveted beach communities, this spacious three-level home combines rustic modern charm with updated coastal elegance. Just a short stroll to sandy Goose Rocks Beach, with deeded river access for kayaking and paddleboarding, this property offers the best of both worlds - beach bliss and peaceful private retreat.
Designed with a flexible reverse floorplan, the sun-drenched upper level features an updated kitchen, open dining and living areas with exposed wood beams, and double french doors leading to an expansive deck with water views - perfect for entertaining or soaking in salty ocean breezes. The mid-level offers three comfortable bedrooms and a full bath, with windows that capture serene river views. On the ground level, you'll find an additional bedroom, sitting area, breakfast nook, full bath, laundry, and utility space - ideal for guests or multi-generational living.
Outdoor spaces are equally inviting, with yard areas, gardens, and a fantastic deck made for summer gatherings. This home's timeless character blends natural wood accents, airy interiors, and modern updates, creating a warm and welcoming coastal retreat.
Whether it's morning paddleboarding, afternoons on Goose Rocks Beach, or evenings on the deck under the stars - this property delivers the ultimate Maine beach lifestyle.







