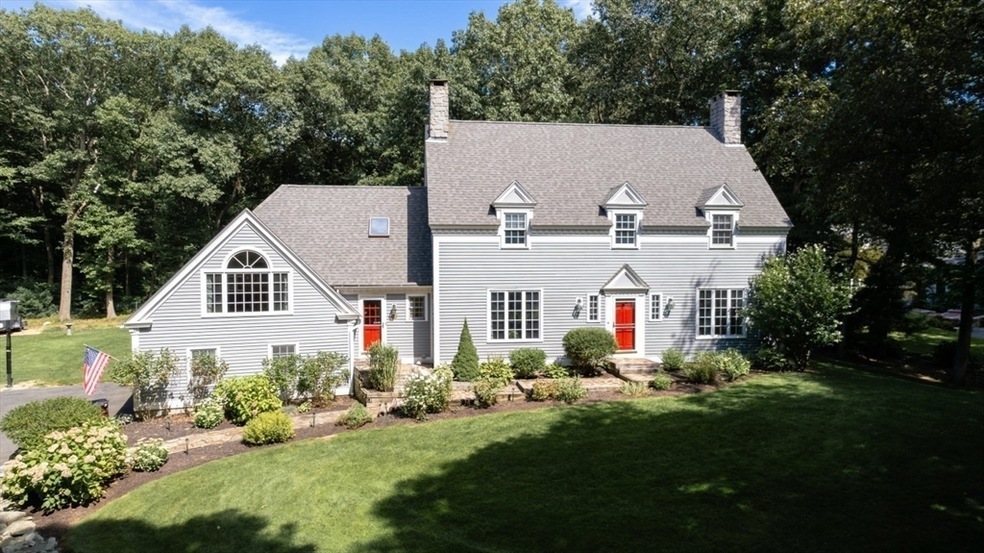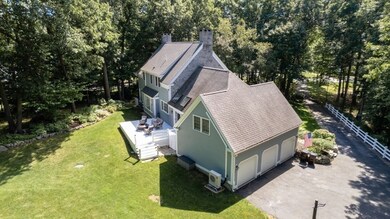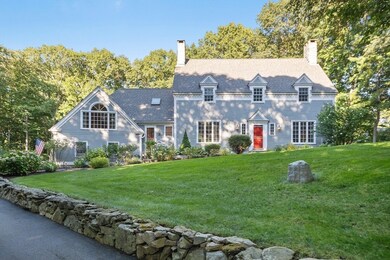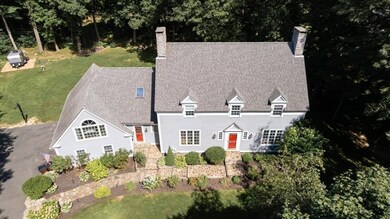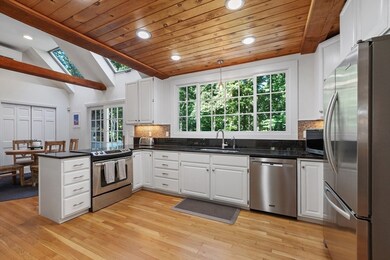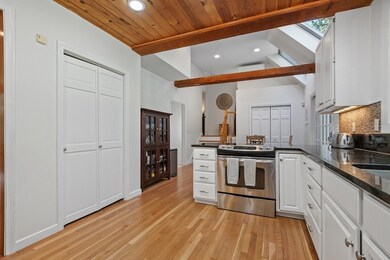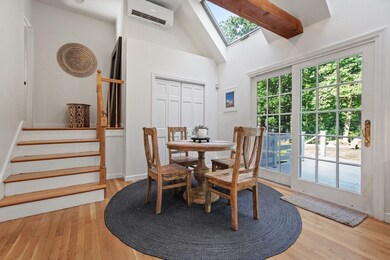
4 Knobb Hill Byfield, MA 01922
Highlights
- 1.18 Acre Lot
- Custom Closet System
- Landscaped Professionally
- Open Floorplan
- Colonial Architecture
- Deck
About This Home
As of November 2024Step into your dream home where elegance meets comfort. Nestled in the Knobb Hill neighborhood, a rare opportunity to own this contemporary Colonial. Whether you are seeking a lifestyle of privacy and relaxation or looking for the perfect home to entertain, this one has the best of both. Sunlight and dramatic nature views fill the house. Architectural details include vaulted ceilings, exposed beams and exterior stone work. The eat-in kitchen features black granite and stainless appliances. A slider leads to the deck & expansive yard. Comfortable fireplace family room, formal dining & living rooms. Hardwood floors & custom lighting throughout. Primary en suite with Jacuzzi, walk-in shower and custom closets. The 2nd level has a versatile layout. Finished LL rec room, 3 car garage with EV plug. Many updates including 4 zone heat 100 gal HW tank & Central Air, Enjoy the beauty of Plum Island with your resident sticker.
Last Agent to Sell the Property
Coldwell Banker Realty - Cambridge Listed on: 09/09/2024

Home Details
Home Type
- Single Family
Est. Annual Taxes
- $8,299
Year Built
- Built in 1988 | Remodeled
Lot Details
- 1.18 Acre Lot
- Near Conservation Area
- Cul-De-Sac
- Stone Wall
- Landscaped Professionally
- Level Lot
- Sprinkler System
- Wooded Lot
- Garden
Parking
- 3 Car Attached Garage
- Tuck Under Parking
- Parking Storage or Cabinetry
- Heated Garage
- Garage Door Opener
- Driveway
- Open Parking
- Off-Street Parking
Home Design
- Colonial Architecture
- Contemporary Architecture
- Frame Construction
- Shingle Roof
- Concrete Perimeter Foundation
Interior Spaces
- 3,846 Sq Ft Home
- Open Floorplan
- Central Vacuum
- Chair Railings
- Vaulted Ceiling
- Recessed Lighting
- Decorative Lighting
- Light Fixtures
- Insulated Windows
- Family Room with Fireplace
- 2 Fireplaces
- Living Room with Fireplace
- Game Room
Kitchen
- Breakfast Bar
- Range with Range Hood
- Microwave
- Dishwasher
- Stainless Steel Appliances
- Kitchen Island
- Solid Surface Countertops
- Disposal
Flooring
- Wood
- Wall to Wall Carpet
- Ceramic Tile
Bedrooms and Bathrooms
- 4 Bedrooms
- Primary Bedroom on Main
- Custom Closet System
- Linen Closet
- Walk-In Closet
- Double Vanity
- Pedestal Sink
- Soaking Tub
- Bathtub with Shower
- Shower Only
- Linen Closet In Bathroom
Laundry
- Laundry on main level
- Dryer
- Washer
Partially Finished Basement
- Basement Fills Entire Space Under The House
- Interior Basement Entry
- Garage Access
Eco-Friendly Details
- Whole House Vacuum System
Outdoor Features
- Outdoor Shower
- Deck
Utilities
- Ductless Heating Or Cooling System
- Central Heating and Cooling System
- 3 Cooling Zones
- 4 Heating Zones
- Baseboard Heating
- 200+ Amp Service
- Water Treatment System
- Private Water Source
- Electric Water Heater
- Water Softener
- Private Sewer
Listing and Financial Details
- Tax Lot 00093
Community Details
Overview
- No Home Owners Association
- Knobb Hill Subdivision
Recreation
- Jogging Path
Ownership History
Purchase Details
Home Financials for this Owner
Home Financials are based on the most recent Mortgage that was taken out on this home.Purchase Details
Purchase Details
Home Financials for this Owner
Home Financials are based on the most recent Mortgage that was taken out on this home.Similar Homes in Byfield, MA
Home Values in the Area
Average Home Value in this Area
Purchase History
| Date | Type | Sale Price | Title Company |
|---|---|---|---|
| Quit Claim Deed | -- | -- | |
| Quit Claim Deed | -- | -- | |
| Deed | $250,000 | -- | |
| Land Court Massachusetts | $1,000 | -- | |
| Deed | $250,000 | -- | |
| Land Court Massachusetts | $1,000 | -- |
Mortgage History
| Date | Status | Loan Amount | Loan Type |
|---|---|---|---|
| Open | $420,000 | Purchase Money Mortgage | |
| Closed | $420,000 | Purchase Money Mortgage | |
| Closed | $300,000 | Purchase Money Mortgage | |
| Closed | $405,000 | Stand Alone Refi Refinance Of Original Loan | |
| Closed | $410,000 | New Conventional | |
| Previous Owner | $275,000 | Unknown | |
| Previous Owner | $99,999 | No Value Available | |
| Previous Owner | $182,000 | No Value Available | |
| Previous Owner | $225,000 | No Value Available |
Property History
| Date | Event | Price | Change | Sq Ft Price |
|---|---|---|---|---|
| 11/04/2024 11/04/24 | Sold | $1,120,000 | -5.8% | $291 / Sq Ft |
| 10/06/2024 10/06/24 | Pending | -- | -- | -- |
| 09/09/2024 09/09/24 | For Sale | $1,189,000 | +10.6% | $309 / Sq Ft |
| 05/17/2022 05/17/22 | Sold | $1,075,000 | +8.6% | $280 / Sq Ft |
| 04/16/2022 04/16/22 | Pending | -- | -- | -- |
| 04/12/2022 04/12/22 | For Sale | $989,900 | -- | $257 / Sq Ft |
Tax History Compared to Growth
Tax History
| Year | Tax Paid | Tax Assessment Tax Assessment Total Assessment is a certain percentage of the fair market value that is determined by local assessors to be the total taxable value of land and additions on the property. | Land | Improvement |
|---|---|---|---|---|
| 2025 | $8,609 | $1,155,600 | $460,600 | $695,000 |
| 2024 | $8,299 | $1,080,600 | $416,500 | $664,100 |
| 2023 | $8,124 | $937,000 | $329,400 | $607,600 |
| 2022 | $7,960 | $818,100 | $285,800 | $532,300 |
| 2021 | $7,868 | $738,100 | $242,300 | $495,800 |
| 2020 | $7,900 | $718,800 | $242,300 | $476,500 |
| 2019 | $7,652 | $707,900 | $231,400 | $476,500 |
| 2018 | $7,379 | $677,000 | $231,400 | $445,600 |
| 2017 | $7,002 | $659,900 | $231,400 | $428,500 |
| 2016 | $7,218 | $633,200 | $231,400 | $401,800 |
| 2015 | $7,294 | $633,200 | $231,400 | $401,800 |
| 2014 | $6,971 | $615,800 | $214,000 | $401,800 |
Agents Affiliated with this Home
-
Carol Henriquez

Seller's Agent in 2024
Carol Henriquez
Coldwell Banker Realty - Cambridge
(617) 605-1507
2 in this area
114 Total Sales
-
Alissa Phelan

Buyer's Agent in 2024
Alissa Phelan
Engel & Volkers By the Sea
(781) 420-1306
2 in this area
29 Total Sales
-
Dennis McManus

Seller's Agent in 2022
Dennis McManus
Graystone Properties
(978) 290-1821
1 in this area
12 Total Sales
Map
Source: MLS Property Information Network (MLS PIN)
MLS Number: 73287246
APN: NEWB-000019R-000000-000093
- 21 Main St
- 17 Main St
- 6 Myers Ln
- 18 Forest St
- 15 Central St
- 7 Parker River Dr
- 34 Central St
- 38 Pearson Dr
- 55 Pearson Dr Unit 6-Dogwood
- 55 Pearson Dr Unit 5 - ALDER
- 55 Pearson Dr Unit 3 - ALDER
- 55 Pearson Dr Unit 1-CHESTNUT
- 5 Parish Rd
- 39 Jewett St
- 39 Fatherland Dr
- 3 Parish Rd
- 2 Parish Rd
- 103 Central St
- 29 School St
- 151 Jewett St
