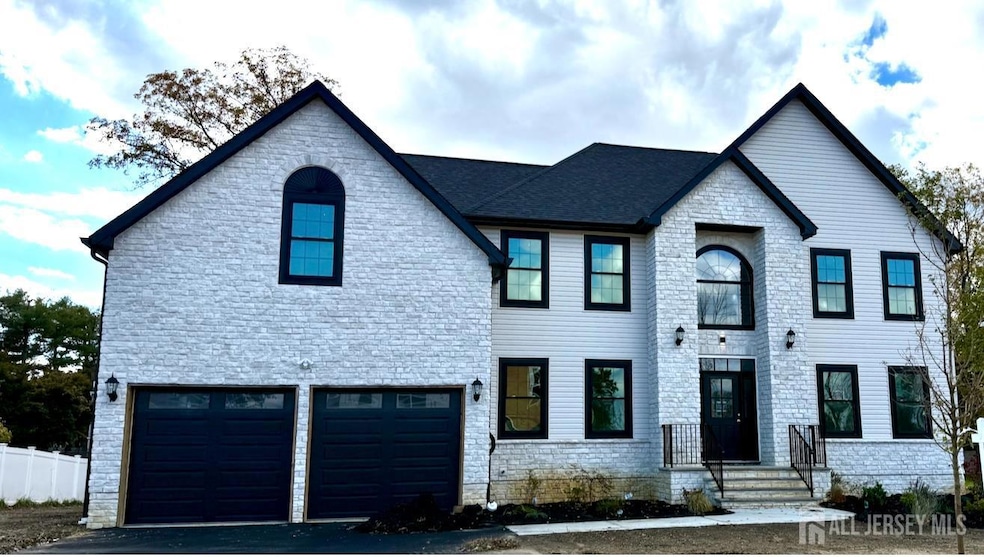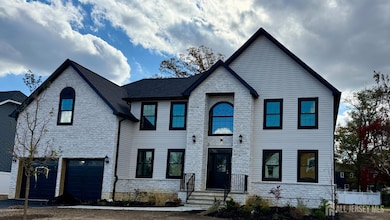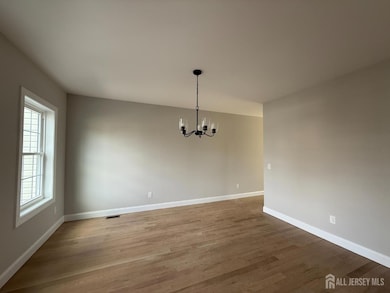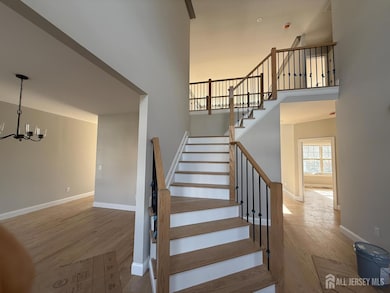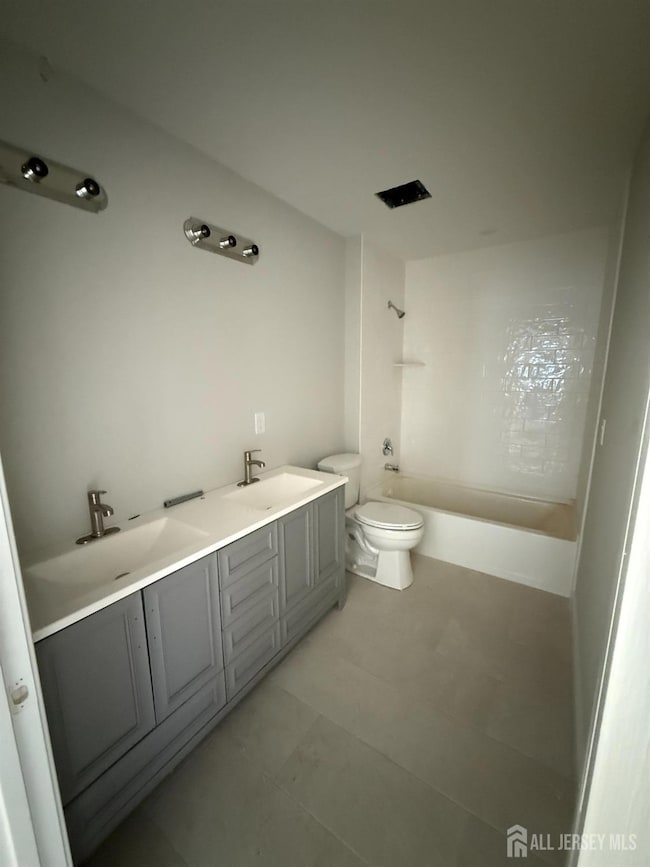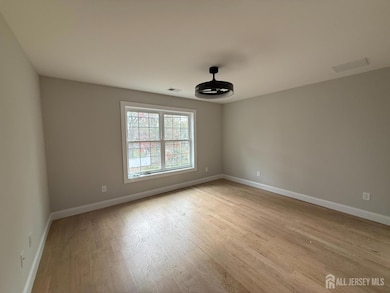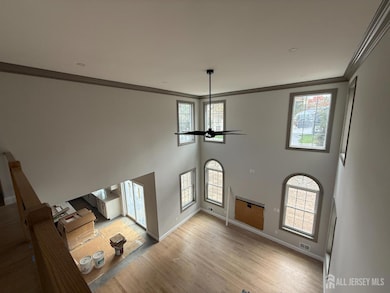4 Kristina Ct East Brunswick, NJ 08816
Estimated payment $8,031/month
Highlights
- Under Construction
- Sitting Area In Primary Bedroom
- Dual Staircase
- Central Elementary School Rated A
- Custom Home
- Deck
About This Home
Majestic Custom white home with black accents & black windows. This special home is loaded with upgrades & faces Northeast. One must see this home with its Open floor plan, walk-over bridge that overlooks the Great room & two story foyer. Spectacular two story great room with gas fireplace, Huge Gourmet Kitchen w/center island & a huge walk in pantry. This home boasts hardwood floors on the first floor, nine foot ceilings, upgraded trim package-upgraded lighting package-all bedrooms have ceiling fans & hardwood floors- Architectural roof shingles, extra high full unfinished basement with lots of windows, Multi Zone HVAC...there is so much to offer in this special home. Finishes picked out have been upgraded, call to see this home today, it may be your next home, builder developer has a valid real estate license, hurry to see this one (some interior photos are from a similar home in the development) First and second floor plans are located in the documents section for your convenience.
Home Details
Home Type
- Single Family
Est. Annual Taxes
- $5,642
Year Built
- Built in 2025 | Under Construction
Lot Details
- 0.37 Acre Lot
- Lot Dimensions are 160.00 x 100.00
- Cul-De-Sac
- Northeast Facing Home
- Property is zoned R3
HOA Fees
- $50 Monthly HOA Fees
Parking
- 2 Car Attached Garage
- Side by Side Parking
- Garage Door Opener
- Driveway
- On-Street Parking
- Open Parking
Home Design
- Custom Home
- Colonial Architecture
- Asphalt Roof
Interior Spaces
- 3,486 Sq Ft Home
- 2-Story Property
- Dual Staircase
- Cathedral Ceiling
- Ceiling Fan
- Screen For Fireplace
- Gas Fireplace
- Insulated Windows
- Entrance Foyer
- Great Room
- Living Room
- Formal Dining Room
- Storage
- Laundry Room
- Fire and Smoke Detector
- Attic
Kitchen
- Eat-In Country Kitchen
- Walk-In Pantry
- Gas Oven or Range
- Self-Cleaning Oven
- Range
- Recirculated Exhaust Fan
- Microwave
- Dishwasher
- Kitchen Island
- Granite Countertops
Flooring
- Wood
- Ceramic Tile
Bedrooms and Bathrooms
- 5 Bedrooms
- Sitting Area In Primary Bedroom
- Walk-In Closet
- Dressing Area
- 4 Full Bathrooms
- Dual Sinks
- Separate Shower in Primary Bathroom
Basement
- Basement Fills Entire Space Under The House
- Basement Storage
Outdoor Features
- Deck
Utilities
- Forced Air Zoned Heating and Cooling System
- Vented Exhaust Fan
- Underground Utilities
- Gas Water Heater
- Cable TV Available
Community Details
- Dunhams Cove Estates Subdivision
- The community has rules related to vehicle restrictions
Map
Home Values in the Area
Average Home Value in this Area
Tax History
| Year | Tax Paid | Tax Assessment Tax Assessment Total Assessment is a certain percentage of the fair market value that is determined by local assessors to be the total taxable value of land and additions on the property. | Land | Improvement |
|---|---|---|---|---|
| 2025 | $5,642 | $47,000 | $47,000 | -- |
| 2024 | $5,488 | $47,000 | $47,000 | $0 |
| 2023 | $5,488 | $47,000 | $47,000 | $0 |
| 2022 | $5,468 | $47,000 | $47,000 | $0 |
| 2021 | $5,313 | $47,000 | $47,000 | $0 |
Property History
| Date | Event | Price | List to Sale | Price per Sq Ft |
|---|---|---|---|---|
| 10/23/2025 10/23/25 | For Sale | $1,425,000 | -- | $409 / Sq Ft |
Source: All Jersey MLS
MLS Number: 2606366R
APN: 04-00738-08-00019
- 4 Amanda Ct
- 3 Amanda Ct
- 544 Ryders Ln
- 8 Wright Ct
- 39 Dexter Rd
- 3 Guernsey Ln
- 53 Rath Ln
- 279 Hatfield Ln
- 540 Cranbury Rd Unit 410
- 540 Cranbury Rd Unit 219
- 21 Rice Run
- 6 Schindler Ct
- 16 Colonial Dr
- 3 Kristina Ct
- 5 Macintosh Ct
- 37 Jensen St
- 114 Griggs Place Unit FL
- 114 Griggs Place
- 13 Mclellan Ct
- 89 Griggs Place
- 15 Civic Center Dr
- 237 Wycoff Way W
- 237 Wycoff Way W Unit 237
- 41 Ardsley Ct
- 340 Wycoff Way W
- 452 Cranbury Rd
- 1 Cranbury Cir
- 31 Van Pelt Ct
- 369 Bromley Place
- 269 Bromley Place
- 5 Channing Rd
- 12 Herbert Dr
- 5 Viburnum Ct
- 4 Rebel Run Dr
- 139 Rues Ln
- 3103 Commons at Kingswood Dr
- 1306 Commons at Kingswood Dr
- 11 Milltown Rd
- 1 Nolan Way
- 33 Windsor Dr
