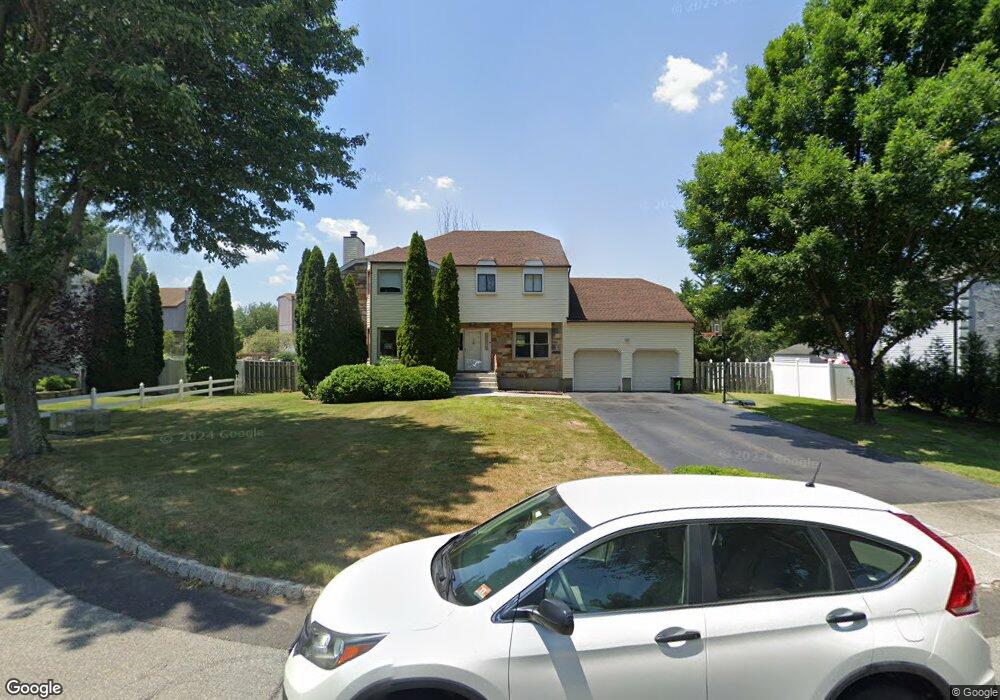4 La Valencia Rd Old Bridge, NJ 08857
Estimated Value: $726,000 - $877,000
4
Beds
3
Baths
2,203
Sq Ft
$360/Sq Ft
Est. Value
About This Home
This home is located at 4 La Valencia Rd, Old Bridge, NJ 08857 and is currently estimated at $793,777, approximately $360 per square foot. 4 La Valencia Rd is a home located in Middlesex County with nearby schools including Old Bridge High School, St. Ambrose School, and Calvary Christian School.
Ownership History
Date
Name
Owned For
Owner Type
Purchase Details
Closed on
Jul 28, 2014
Sold by
Dosi Nirmal and Dosi Snehlata
Bought by
Dosi Family Trust
Current Estimated Value
Purchase Details
Closed on
Mar 4, 1987
Bought by
Dosi Nirmal and Dosi Snehlata
Create a Home Valuation Report for This Property
The Home Valuation Report is an in-depth analysis detailing your home's value as well as a comparison with similar homes in the area
Home Values in the Area
Average Home Value in this Area
Purchase History
| Date | Buyer | Sale Price | Title Company |
|---|---|---|---|
| Dosi Family Trust | -- | None Available | |
| Dosi Nirmal | $186,700 | -- |
Source: Public Records
Tax History Compared to Growth
Tax History
| Year | Tax Paid | Tax Assessment Tax Assessment Total Assessment is a certain percentage of the fair market value that is determined by local assessors to be the total taxable value of land and additions on the property. | Land | Improvement |
|---|---|---|---|---|
| 2025 | $11,531 | $204,200 | $69,400 | $134,800 |
| 2024 | $11,062 | $204,200 | $69,400 | $134,800 |
| 2023 | $11,062 | $204,200 | $69,400 | $134,800 |
| 2022 | $10,808 | $204,200 | $69,400 | $134,800 |
| 2021 | $7,933 | $204,200 | $69,400 | $134,800 |
| 2020 | $10,490 | $204,200 | $69,400 | $134,800 |
| 2019 | $10,312 | $204,200 | $69,400 | $134,800 |
| 2018 | $10,198 | $204,200 | $69,400 | $134,800 |
| 2017 | $9,867 | $204,200 | $69,400 | $134,800 |
| 2016 | $9,663 | $204,200 | $69,400 | $134,800 |
| 2015 | $9,495 | $204,200 | $69,400 | $134,800 |
| 2014 | $9,399 | $204,200 | $69,400 | $134,800 |
Source: Public Records
Map
Nearby Homes
- 32 Victorian Dr
- 96 Diamond Ln
- 104 Diamond Ln
- 270 Silver Ln
- 225 Silver Ln
- 65 Diamond Ln
- 60 Amber Dr
- 18 Bruce St
- 11 Daffodil Way
- 815 Marlboro Rd
- 97 Osprey Dr
- 20 Valley Vale Dr
- 42 Norman Ln
- 18 Tall Oaks Ct
- 78 Norman Ln
- 37 Walden Ct
- 143 Ticetown Rd
- 220 Ticetown Rd
- 2211 Falston Cir Unit 211
- 2211 Falston Cir
- 4 La Valencia Rd Unit 387
- 2 La Valencia Rd
- 6 La Valencia Rd
- 137 Goldmine Ln
- 138 Goldmine Ln
- 132 Goldmine Ln
- 131 Goldmine Ln
- 131 Goldmine Ln Unit 1
- 136 Goldmine Ln
- 133 Goldmine Ln
- 139 Goldmine Ln
- 143 Goldmine Ln
- 1 La Valencia Rd
- 135 Goldmine Ln
- 134 Goldmine Ln
- 5 La Valencia Rd
- 142 Goldmine Ln
- 7 La Valencia Rd
- 140 Goldmine Ln
- 144 Goldmine Ln
