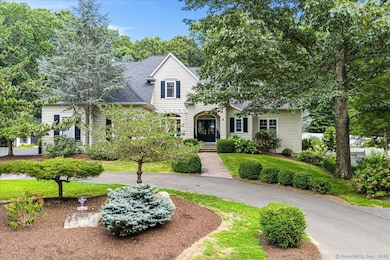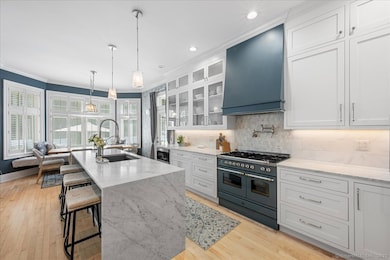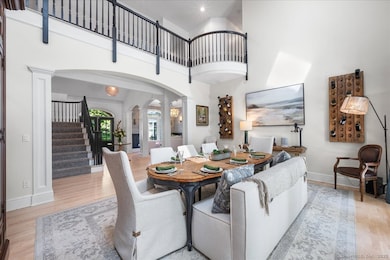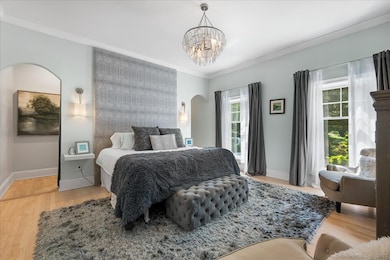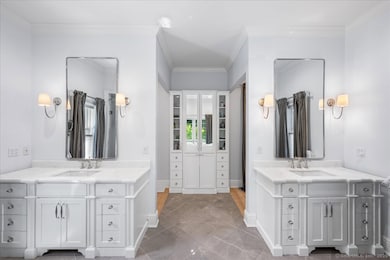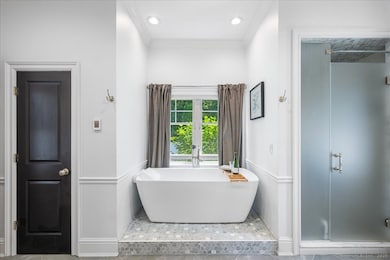4 Laconia Dr Clinton, CT 06413
Estimated payment $9,094/month
Highlights
- Heated In Ground Pool
- Colonial Architecture
- Cathedral Ceiling
- 1.84 Acre Lot
- ENERGY STAR Certified Homes
- Attic
About This Home
Welcome to 4 Laconia Drive, where timeless elegance meets modern sophistication. Nestled within Lake Laconia Estates, this 4,500 sq ft estate on 1.84 acres offers a curated balance of timeless architecture and modern refinement. Private lake access, a private corner lot, and thoughtfully renewed interiors create a lifestyle of both elegance and ease. From the moment you step inside, the attention to detail is unmistakable. The expansive main level flows through gracious living spaces, where fresh finishes, polished hardwood floors and cathedral ceilings set an inviting tone. A reimagined chef's kitchen showcases waterfall marble countertops and high-end appliances, while the spa-inspired primary retreat offers a soaking tub, bespoke storage, a discreet laundry and half bath, and a custom closet that elevates daily living into an experience of indulgence. The lower level has been fully designed as a private extension of the home adding a 1,400 sq ft in-law apartment with its own entrance, kitchen, living area, full bath, and two bedrooms - a versatile retreat for guests, In-Laws, or extended living. Outdoors, the estate transforms into a private sanctuary of recreation and relaxation. A sparkling heated, saltwater pool, refreshed with new lining and lush landscaping pickle ball court wireless exterior lighting. Additional highlights include a whole-home generator, central Vacuum, new roof, updated baths and refined details. Refined coastal living ready to enjoy!
Listing Agent
RE/MAX Legends Brokerage Phone: (757) 799-1079 License #REB.0788361 Listed on: 08/21/2025

Home Details
Home Type
- Single Family
Est. Annual Taxes
- $16,837
Year Built
- Built in 2002
Lot Details
- 1.84 Acre Lot
- Level Lot
- Property is zoned R-80
HOA Fees
- $32 Monthly HOA Fees
Parking
- 3 Car Garage
Home Design
- Colonial Architecture
- Concrete Foundation
- Frame Construction
- Asphalt Shingled Roof
- Vinyl Siding
Interior Spaces
- Cathedral Ceiling
- 1 Fireplace
- Attic or Crawl Hatchway Insulated
Kitchen
- Oven or Range
- Microwave
- Dishwasher
- Disposal
Bedrooms and Bathrooms
- 5 Bedrooms
- Soaking Tub
Laundry
- Laundry on lower level
- Dryer
- Washer
Finished Basement
- Walk-Out Basement
- Basement Fills Entire Space Under The House
Eco-Friendly Details
- ENERGY STAR Certified Homes
Pool
- Heated In Ground Pool
- Vinyl Pool
Schools
- Lewin G. Joel Elementary School
- Jared Eliot Middle School
- Morgan High School
Utilities
- Central Air
- Heating System Uses Oil
- Programmable Thermostat
- Power Generator
- Private Company Owned Well
- Fuel Tank Located in Basement
Community Details
- Association fees include lake/beach access
- Lake Laconia Estates Subdivision
Listing and Financial Details
- Assessor Parcel Number 949186
Map
Home Values in the Area
Average Home Value in this Area
Tax History
| Year | Tax Paid | Tax Assessment Tax Assessment Total Assessment is a certain percentage of the fair market value that is determined by local assessors to be the total taxable value of land and additions on the property. | Land | Improvement |
|---|---|---|---|---|
| 2025 | $16,837 | $540,700 | $107,500 | $433,200 |
| 2024 | $16,362 | $540,700 | $107,500 | $433,200 |
| 2023 | $16,129 | $540,700 | $107,500 | $433,200 |
| 2022 | $16,129 | $540,700 | $107,500 | $433,200 |
| 2021 | $15,938 | $534,300 | $132,100 | $402,200 |
| 2020 | $16,697 | $534,300 | $132,100 | $402,200 |
| 2019 | $17,797 | $569,500 | $132,100 | $437,400 |
| 2018 | $15,646 | $512,300 | $132,100 | $380,200 |
| 2017 | $15,323 | $512,300 | $132,100 | $380,200 |
| 2016 | $13,904 | $512,300 | $132,100 | $380,200 |
| 2015 | $13,452 | $502,500 | $98,300 | $404,200 |
| 2014 | $13,201 | $502,500 | $98,300 | $404,200 |
Property History
| Date | Event | Price | List to Sale | Price per Sq Ft | Prior Sale |
|---|---|---|---|---|---|
| 12/11/2025 12/11/25 | Pending | -- | -- | -- | |
| 11/19/2025 11/19/25 | For Sale | $1,475,000 | 0.0% | $247 / Sq Ft | |
| 11/07/2025 11/07/25 | Pending | -- | -- | -- | |
| 10/16/2025 10/16/25 | Price Changed | $1,475,000 | -1.3% | $247 / Sq Ft | |
| 09/22/2025 09/22/25 | Price Changed | $1,495,000 | -6.3% | $250 / Sq Ft | |
| 09/04/2025 09/04/25 | For Sale | $1,595,000 | +132.8% | $267 / Sq Ft | |
| 01/04/2019 01/04/19 | Sold | $685,000 | -2.0% | $124 / Sq Ft | View Prior Sale |
| 12/06/2018 12/06/18 | Pending | -- | -- | -- | |
| 10/16/2018 10/16/18 | Price Changed | $699,000 | -5.3% | $127 / Sq Ft | |
| 09/30/2018 09/30/18 | Price Changed | $738,000 | -0.1% | $134 / Sq Ft | |
| 06/10/2018 06/10/18 | For Sale | $739,000 | -- | $134 / Sq Ft |
Purchase History
| Date | Type | Sale Price | Title Company |
|---|---|---|---|
| Quit Claim Deed | -- | None Available | |
| Quit Claim Deed | -- | None Available | |
| Quit Claim Deed | -- | None Available | |
| Warranty Deed | $685,000 | -- | |
| Warranty Deed | $685,000 | -- | |
| Warranty Deed | $685,000 | -- | |
| Quit Claim Deed | -- | -- | |
| Quit Claim Deed | -- | -- | |
| Quit Claim Deed | -- | -- |
Mortgage History
| Date | Status | Loan Amount | Loan Type |
|---|---|---|---|
| Open | $483,000 | New Conventional | |
| Closed | $483,000 | Stand Alone Refi Refinance Of Original Loan | |
| Previous Owner | $484,350 | Purchase Money Mortgage | |
| Previous Owner | $399,000 | Stand Alone Refi Refinance Of Original Loan | |
| Previous Owner | $417,000 | No Value Available |
Source: SmartMLS
MLS Number: 24120815
APN: CLIN-000074-000052-000001-000013
- 17 Valley Rd
- 6 Evergreen Dr
- 19 Evergreen Dr
- 0 Fairy Dell Rd
- 12 Nutmeg Dr
- 37 Nolin Rd
- 19 Ironworks Rd
- 448 A - B Grove Beach Rd N
- 407 Grove Beach Rd N
- 48A Ironworks Rd
- 20 Carriage Dr
- 59 Old Post Rd Unit F1
- 31 Founders Village
- 0 151 - 153 East Main St Unit 15
- 0 151 - 153 East Main St Unit 14
- 0 151 - 153 East Main St Unit 17
- 0 151 - 153 East Main St Unit 16
- 0 151 - 153 East Main St Unit 18
- 153 E Main St Unit 10
- 153 E Main St Unit 12

