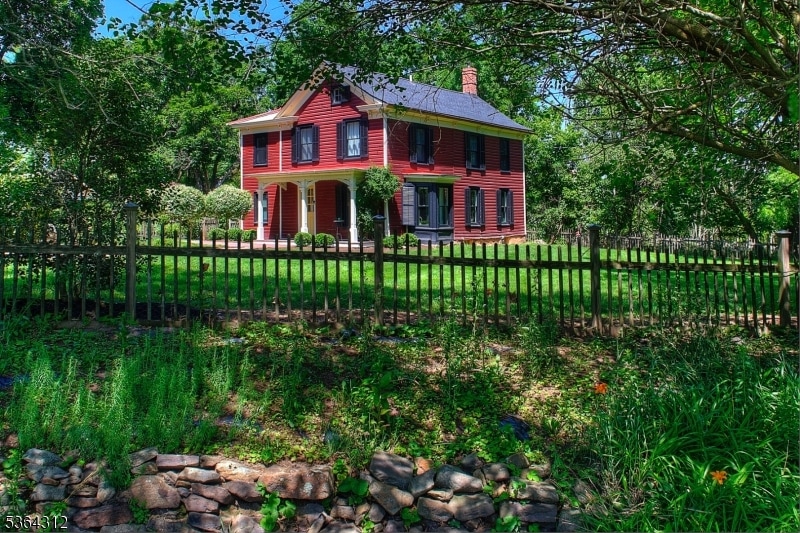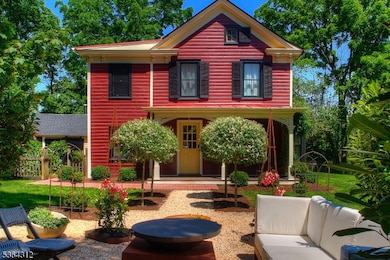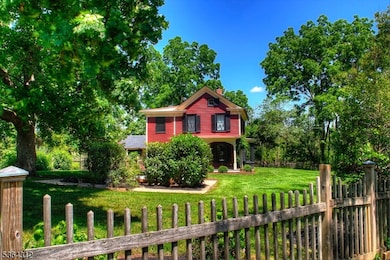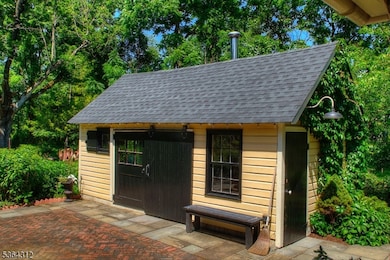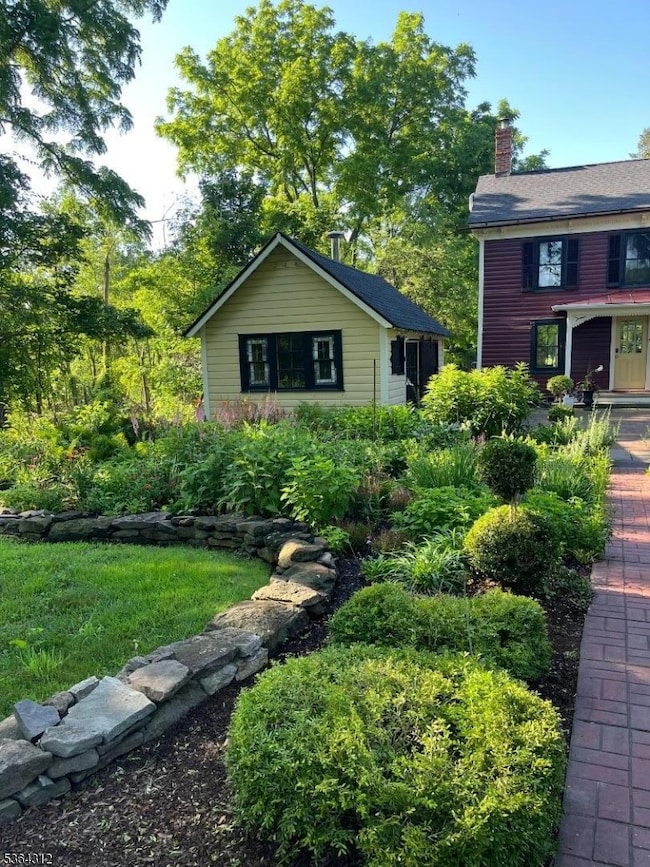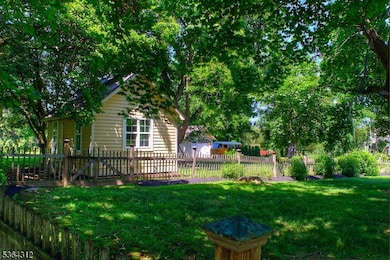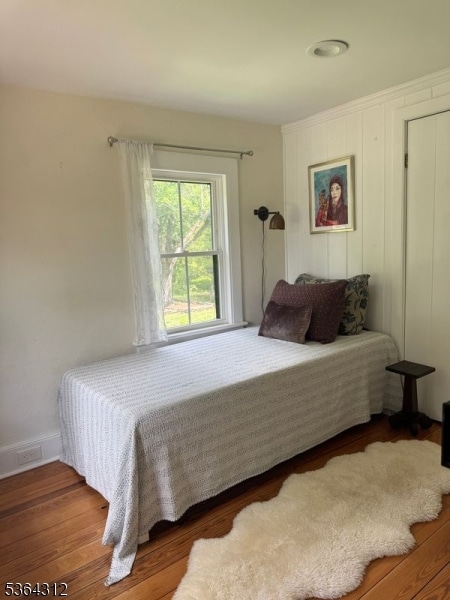STORY BOOK FARMHOUSE WITH ARTIST COTTAGES! Built in 1834, this storybook farmhouse is full of historic charm, natural light and thoughtful updates Set on a lush private acre dotted with stately oaks, evergreens and Japanese maples. In addition to the 3 bedroom, 2 bath main house, the property includes two artist's cottages and a garage, offering beauty and versatility. Inside, you'll find wide-plank oak floors, a sun filled living room and an updated kitchen with Smeg appliances, a Carrara marble island and a cozy wood stove nestled into the original stone hearth. The home features ample closets, a mud room, attic, basement and is turnkey- with the option to be sold furnished. The fenced yard is ideal for outdoor fun and pets, with two additional entertaining areas: a willow lined path leads to a stone- pebbled lounge tucked into laurels and a hard scraped patio surrounded by English-style gardens with peonies, hydrangeas, boxwoods, azaleas and more. A flagstone path leads to a spacious one-room cottage with a mini split previously used as a music studio by a Grammy winning musician. The second cottage features antique windows, a wood stove and two rooms formerly used as the office and painting studio of a best selling author. Just 1.5 hrs. from NYC and walking distance to the Sergeantsville Inn, Covered Bridge Italian Market and a general store.Mins to Stockton and Delaware River and a short drive to Lambertville, New Hope and Frenchtown. A serene retreat with creative soul.

