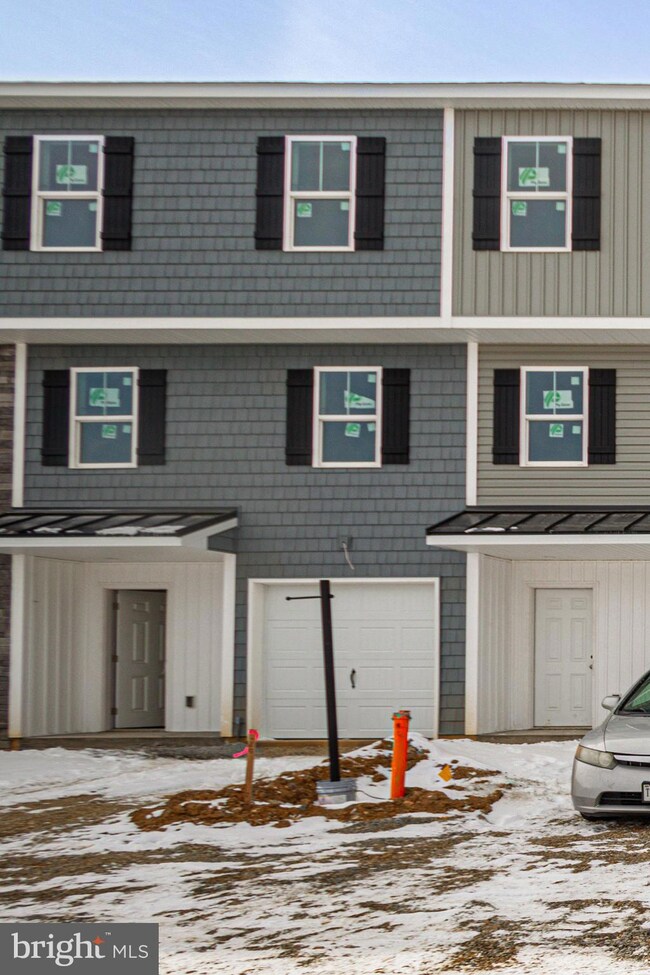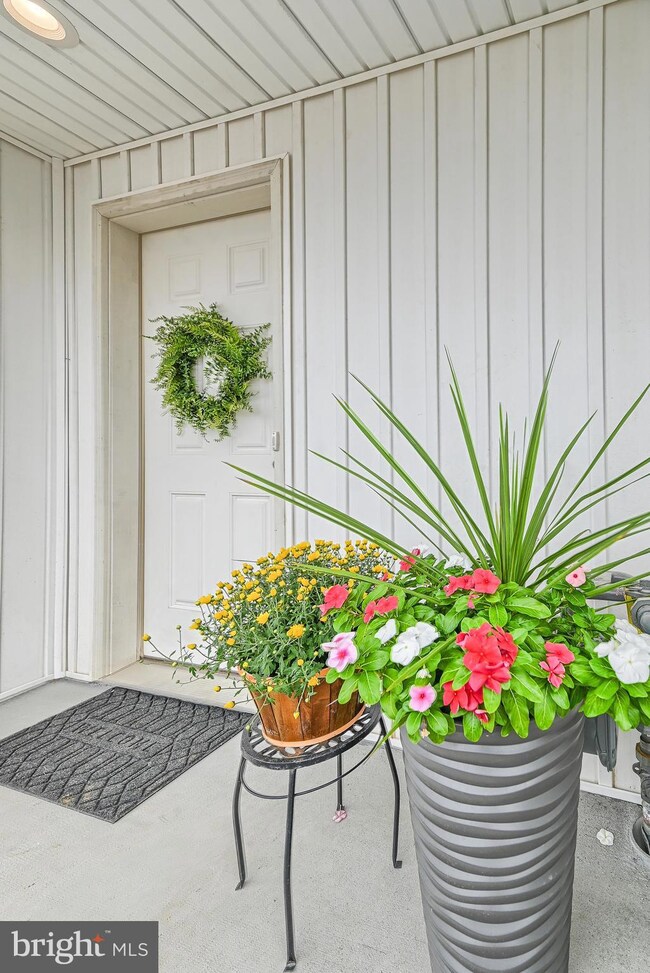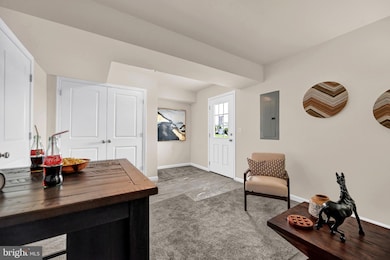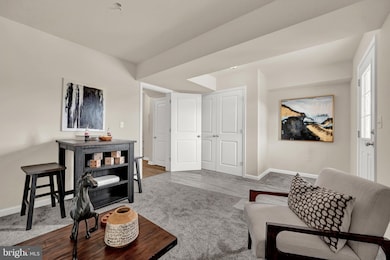Estimated payment $1,554/month
Highlights
- New Construction
- Deck
- Breakfast Room
- Open Floorplan
- Bonus Room
- 1 Car Attached Garage
About This Home
New construction without the wait! Welcome to this charming 3-bedroom, 2.5-bathroom townhouse with a spacious 1-car garage. This condo-style townhouse features modern amenities, an open floor plan, finished lower level, and is nestled in a vibrant community. Kitchen amenities include soft-close hardware and a stainless steel stove, dishwasher, and microwave with a pressure treated deck just off the dining area. This unit will also have an extra 2 ft. bump out for the 2 front bedrooms on the third floor. Windows are low-E vinyl tilt-out cottage windows. Snow removal, trash, and mowing are included. Don’t miss the opportunity to make this your new home sweet home! Current list price reflects the use of the builders Preferred Lender & Title Company incentive. If buyer elects not to use the preferred lender and title company incentive, add $2,000 to purchase price. Before writing offer please contact listing agent. Taxes are based on the land only. Units will be assessed after completion.
Townhouse Details
Home Type
- Townhome
Est. Annual Taxes
- $1,049
Year Built
- Built in 2025 | New Construction
Lot Details
- Sprinkler System
- Property is in excellent condition
HOA Fees
- $156 Monthly HOA Fees
Parking
- 1 Car Attached Garage
- Front Facing Garage
Home Design
- Slab Foundation
- Asphalt Roof
- Stick Built Home
Interior Spaces
- Property has 3 Levels
- Open Floorplan
- Low Emissivity Windows
- Vinyl Clad Windows
- Breakfast Room
- Bonus Room
- Laundry on upper level
Kitchen
- Stove
- Microwave
- Dishwasher
- Kitchen Island
Bedrooms and Bathrooms
- 3 Bedrooms
- En-Suite Bathroom
- Walk-In Closet
- Walk-in Shower
Home Security
Outdoor Features
- Deck
Utilities
- Forced Air Heating and Cooling System
- 200+ Amp Service
- Electric Water Heater
- Cable TV Available
Listing and Financial Details
- Assessor Parcel Number 33-000-11-0196-00-C0004
Community Details
Overview
- $280 Capital Contribution Fee
- Association fees include common area maintenance, insurance, lawn maintenance, road maintenance, reserve funds, snow removal, trash
- The Landing At Farm Lane Estates Condos
- The Landing At Farm Lane Estates Subdivision, Unit B Floorplan
- Property Manager
Pet Policy
- Dogs and Cats Allowed
Security
- Fire Sprinkler System
Map
Home Values in the Area
Average Home Value in this Area
Property History
| Date | Event | Price | List to Sale | Price per Sq Ft |
|---|---|---|---|---|
| 12/10/2025 12/10/25 | Pending | -- | -- | -- |
| 11/18/2025 11/18/25 | Price Changed | $249,500 | -3.9% | -- |
| 03/13/2025 03/13/25 | Price Changed | $259,500 | +3.8% | -- |
| 03/10/2025 03/10/25 | Price Changed | $249,900 | +3.3% | -- |
| 01/29/2025 01/29/25 | For Sale | $241,900 | -- | -- |
Source: Bright MLS
MLS Number: PAYK2075416
- 5 Landing Place Unit 5 - MODEL
- 20 Landing Place Unit 20
- 22 Landing Place Unit 22
- 21 Landing Place Unit 21
- 7 Landing Place Unit 7
- 19 Landing Place Unit 19
- 8 Cedarlyn Dr
- 160 Dolomite Dr Unit 12B
- 1238 Knoll Dr
- 1020 Hanover Rd
- 1165 Ledge Dr
- 304 Mesa Ln
- 102 Pine Springs Blvd
- 652 Stoverstown Rd
- 1127 Alder Ct
- 335 Cape Climb
- 282 Valley View Cir Unit 141
- 121 Pauline Dr
- 910 Smith Dr
- 544 Monocacy Trail







