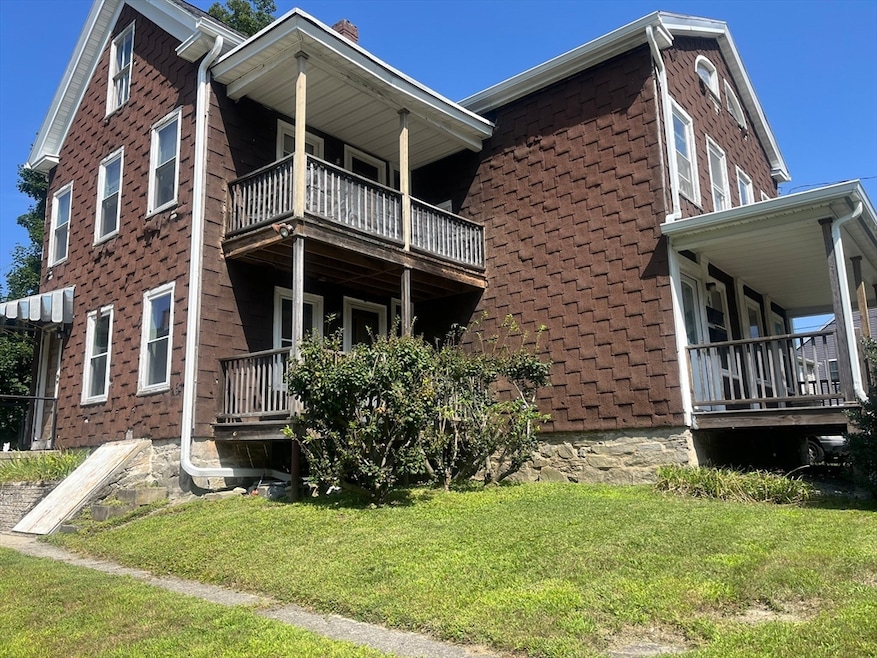
4 Laprise Ct Dudley, MA 01571
Estimated payment $2,004/month
Highlights
- Golf Course Community
- Deck
- Balcony
- Medical Services
- Property is near public transit
- Bathtub
About This Home
Low Maintenance- multi family in Dudley. Ideal Investment or owner occupied. This two family property with separate utilities. 2 Oil tanks, 2 Water Heaters and 2 Electric boxes. Apt 2 is occupied- TAW.It offers 2 Bedroom, 1 bathrooms with bath tub and a balcony for morning coffee. Unit 2 is Lead certified(before 2019). Apartment 1 is vacant it is the bigger unit with 2 bedrooms, 1 bathroom with tub . Living room with a dining room area. Beautiful wood doors thru out the property. Leveled back yard. 2 Off street parking beside each other can fit 2+ cars behind each other. Well maintained property. Siding needs an update- add your own touch.
Open House Schedule
-
Sunday, August 17, 20251:00 to 2:30 pm8/17/2025 1:00:00 PM +00:008/17/2025 2:30:00 PM +00:00Send your buyers business cards will be honored. All units will available to view.Add to Calendar
Property Details
Home Type
- Multi-Family
Est. Annual Taxes
- $2,543
Year Built
- Built in 1870
Lot Details
- 7,280 Sq Ft Lot
- Level Lot
- Cleared Lot
Home Design
- Duplex
- Stone Foundation
- Frame Construction
Interior Spaces
- 2,148 Sq Ft Home
- Property has 1 Level
- Combination Dining and Living Room
- Carpet
- Unfinished Basement
- Basement Fills Entire Space Under The House
- Dishwasher
- Washer and Dryer Hookup
Bedrooms and Bathrooms
- 4 Bedrooms
- 2 Full Bathrooms
- Bathtub
Parking
- 6 Car Parking Spaces
- Off-Street Parking
Outdoor Features
- Bulkhead
- Balcony
- Deck
- Rain Gutters
Location
- Property is near public transit
- Property is near schools
Schools
- Mason Rd Elementary School
- Dudley Middle School
- Shepard Hill High School
Utilities
- No Cooling
- Heating System Uses Oil
- Separate Meters
Listing and Financial Details
- Rent includes unit 1(water), unit 2(water)
- Assessor Parcel Number 3838080
Community Details
Overview
- 2 Units
Amenities
- Medical Services
- Shops
Recreation
- Golf Course Community
- Park
- Bike Trail
Building Details
- Operating Expense $1,080
- Net Operating Income $10,800
Map
Home Values in the Area
Average Home Value in this Area
Tax History
| Year | Tax Paid | Tax Assessment Tax Assessment Total Assessment is a certain percentage of the fair market value that is determined by local assessors to be the total taxable value of land and additions on the property. | Land | Improvement |
|---|---|---|---|---|
| 2025 | $25 | $240,600 | $64,400 | $176,200 |
| 2024 | $2,406 | $229,600 | $61,000 | $168,600 |
| 2023 | $2,216 | $218,100 | $56,300 | $161,800 |
| 2022 | $2,203 | $188,300 | $49,400 | $138,900 |
| 2021 | $1,974 | $160,500 | $45,900 | $114,600 |
| 2020 | $1,869 | $143,100 | $42,600 | $100,500 |
| 2019 | $1,932 | $143,100 | $42,600 | $100,500 |
| 2018 | $1,649 | $140,600 | $42,600 | $98,000 |
| 2017 | $1,602 | $134,200 | $42,600 | $91,600 |
| 2016 | $1,610 | $132,200 | $40,600 | $91,600 |
| 2015 | $1,456 | $118,800 | $38,200 | $80,600 |
Property History
| Date | Event | Price | Change | Sq Ft Price |
|---|---|---|---|---|
| 08/12/2025 08/12/25 | For Sale | $329,000 | -- | $153 / Sq Ft |
Mortgage History
| Date | Status | Loan Amount | Loan Type |
|---|---|---|---|
| Closed | $21,500 | No Value Available | |
| Closed | $13,537 | No Value Available |
Similar Home in Dudley, MA
Source: MLS Property Information Network (MLS PIN)
MLS Number: 73416930
APN: DUDL-000117-000000-000179
- 14 Central Ave
- 19 Williams St
- 404 High Street Extension
- 5 5th Ave
- 14 Elizabeth St
- 408 School St
- 14 Emmanuel Ave
- 25 George St Unit 5
- 4 Elm St
- 13 Elm St
- 19 Highcrest Park
- 6 Crosby St
- 12 Fairview Ave Unit X
- 576-578 School St
- 11 Chestnut St Unit 2
- 29 Elm St
- 17 Crosby St Unit A
- 17 Crosby St Unit B
- 21 Raleigh Rd
- 13 5th Ave
- 212 School St Unit 1L
- 107 School St Unit one
- 79 School St Unit 2FL RL
- 19 Myrtle Ave Unit 2
- 10 Foster St Unit 1
- 10 Foster St
- 41 Elm St Unit 2
- 684 School St Unit 1
- 31-33 5th Ave Unit 31-1
- 45 Elm St Unit 3
- 45 Elm St Unit 2
- 45 Elm St Unit 1
- 505 S Main St Unit 2
- 36 Lake St Unit 4
- 41 Prospect St
- 8 Robinson St Unit 8 Robinson St Unit 2R
- 91 N Main St Unit 4
- 18 Emerald Ave Unit 1
- 23 Everett Ave Unit 2
- 3 Morris St Unit 1






