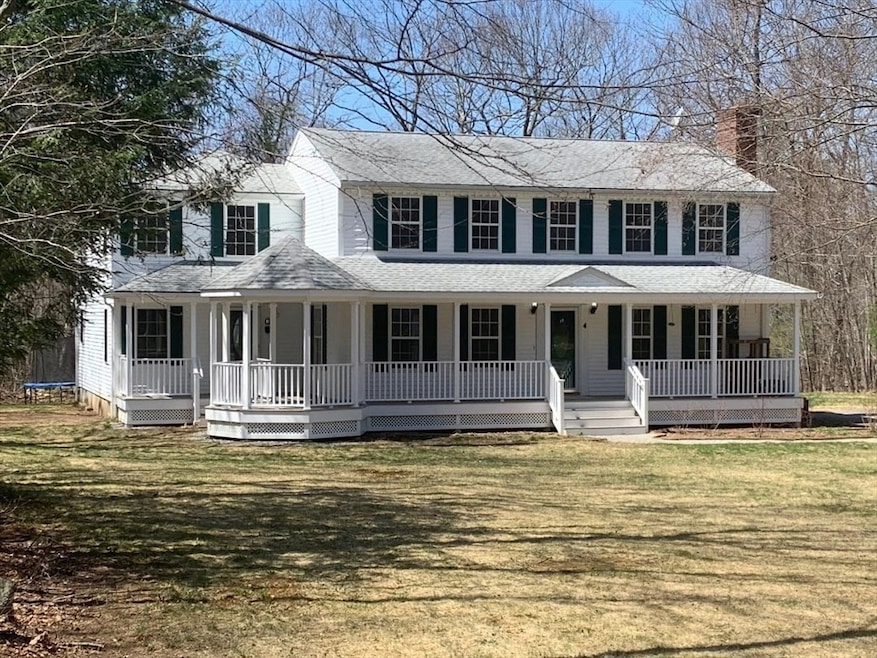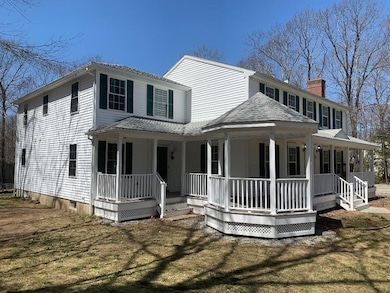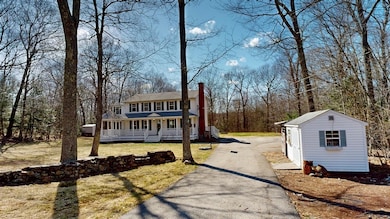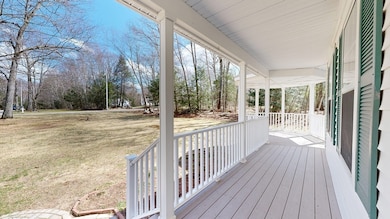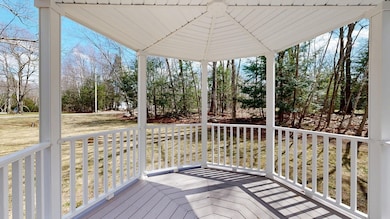
4 Laurel St Hubbardston, MA 01452
Estimated payment $4,105/month
Highlights
- Above Ground Pool
- Colonial Architecture
- Wooded Lot
- Open Floorplan
- Deck
- Wood Flooring
About This Home
Looking for a spacious, well-maintained colonial with a REAL IN-LAW UNIT/ADU?? Look no further!! The main house of this young colonial features seven rooms. These include: living room (w/hardwood floors and a fireplace), dining room (w/hardwood floors), kitchen (opening on to a large composite deck, above ground pool and private back yard), half bath and mudroom on the first floor and three bedrooms and a full bath on the second floor. The in-law unit boasts five rooms and includes: living room/dining combo, kitchen, full handicap accessible bath and den on the first floor and one bedroom with walk in closet, den (which could be a bedroom) and a half bath laundry on the second floor. Finally, there is a wide open unfinished finished basement space that can be anything the new owners desire. Loads of parking!! All this sits on a level 1.84 acre lot on a dead end street in a neighborhood setting.
Home Details
Home Type
- Single Family
Est. Annual Taxes
- $6,181
Year Built
- Built in 1996
Lot Details
- 1.84 Acre Lot
- Property fronts an easement
- Street terminates at a dead end
- Level Lot
- Wooded Lot
- Garden
Home Design
- Colonial Architecture
- Frame Construction
- Shingle Roof
- Concrete Perimeter Foundation
Interior Spaces
- 2,848 Sq Ft Home
- Open Floorplan
- Ceiling Fan
- Insulated Windows
- Window Screens
- Sliding Doors
- Insulated Doors
- Mud Room
- Living Room with Fireplace
- Combination Dining and Living Room
- Home Office
- Storm Doors
Kitchen
- Range
- Microwave
- Dishwasher
- Stainless Steel Appliances
- Solid Surface Countertops
Flooring
- Wood
- Wall to Wall Carpet
- Laminate
- Ceramic Tile
Bedrooms and Bathrooms
- 4 Bedrooms
- Primary bedroom located on second floor
- Linen Closet
- Walk-In Closet
- Bathtub with Shower
- Separate Shower
- Linen Closet In Bathroom
Laundry
- Laundry on main level
- Dryer
- Washer
Unfinished Basement
- Basement Fills Entire Space Under The House
- Interior and Exterior Basement Entry
- Block Basement Construction
Parking
- 10 Car Parking Spaces
- Driveway
- Paved Parking
- Open Parking
- Off-Street Parking
Outdoor Features
- Above Ground Pool
- Bulkhead
- Balcony
- Deck
- Outdoor Storage
- Rain Gutters
- Porch
Utilities
- No Cooling
- 4 Heating Zones
- Heating System Uses Oil
- Baseboard Heating
- 200+ Amp Service
- Private Water Source
- Tankless Water Heater
- Private Sewer
Additional Features
- Handicap Accessible
- Energy-Efficient Thermostat
- Property is near schools
Community Details
- No Home Owners Association
- Shops
Listing and Financial Details
- Assessor Parcel Number 4070923
Map
Home Values in the Area
Average Home Value in this Area
Tax History
| Year | Tax Paid | Tax Assessment Tax Assessment Total Assessment is a certain percentage of the fair market value that is determined by local assessors to be the total taxable value of land and additions on the property. | Land | Improvement |
|---|---|---|---|---|
| 2025 | $6,181 | $529,200 | $64,500 | $464,700 |
| 2024 | $6,435 | $545,800 | $44,800 | $501,000 |
| 2023 | $5,384 | $413,200 | $39,200 | $374,000 |
| 2022 | $5,785 | $413,200 | $39,200 | $374,000 |
| 2021 | $5,734 | $387,200 | $39,200 | $348,000 |
| 2020 | $5,463 | $368,600 | $39,200 | $329,400 |
| 2019 | $5,292 | $347,700 | $53,600 | $294,100 |
| 2018 | $5,114 | $338,000 | $53,600 | $284,400 |
| 2017 | $5,148 | $338,000 | $53,600 | $284,400 |
| 2016 | $4,401 | $276,800 | $53,600 | $223,200 |
| 2015 | $4,427 | $296,700 | $53,600 | $243,100 |
| 2014 | $4,308 | $296,700 | $53,600 | $243,100 |
Property History
| Date | Event | Price | Change | Sq Ft Price |
|---|---|---|---|---|
| 07/08/2025 07/08/25 | Pending | -- | -- | -- |
| 04/24/2025 04/24/25 | For Sale | $650,000 | +62.5% | $228 / Sq Ft |
| 06/27/2019 06/27/19 | Sold | $400,000 | -4.7% | $140 / Sq Ft |
| 05/14/2019 05/14/19 | Pending | -- | -- | -- |
| 05/02/2019 05/02/19 | For Sale | $419,900 | -- | $147 / Sq Ft |
Purchase History
| Date | Type | Sale Price | Title Company |
|---|---|---|---|
| Foreclosure Deed | $353,585 | None Available | |
| Foreclosure Deed | $353,585 | None Available | |
| Deed | $232,000 | -- | |
| Deed | $232,000 | -- | |
| Deed | $122,700 | -- | |
| Deed | $27,000 | -- |
Mortgage History
| Date | Status | Loan Amount | Loan Type |
|---|---|---|---|
| Previous Owner | $333,485 | FHA | |
| Previous Owner | $169,000 | Unknown | |
| Previous Owner | $203,000 | No Value Available | |
| Previous Owner | $196,000 | No Value Available | |
| Previous Owner | $181,000 | No Value Available | |
| Previous Owner | $180,000 | Purchase Money Mortgage |
Similar Homes in the area
Source: MLS Property Information Network (MLS PIN)
MLS Number: 73364373
APN: HUBB-000013-000000-000069
- 31 Ragged Hill Rd
- Lot A Ragged Hill Rd
- 23 Geordie Ln
- Lot B New Templeton Rd
- 3 Plum Tree Ln
- 171 Gardner Rd
- 4 Pitcherville Rd
- 20 S Cove Rd
- Lot 0 Old Westminster Rd
- 7 Williamsville Rd
- 205 Gardner Rd
- 47 Brigham St
- 55 Hale Rd
- 49 Victoria Ln
- 40 Newton Rd
- 21 Victoria Ln
- 281 Lovewell St
- 46 Gray Rd
- 173 Minott Rd
- 188 Hubbardston Rd
