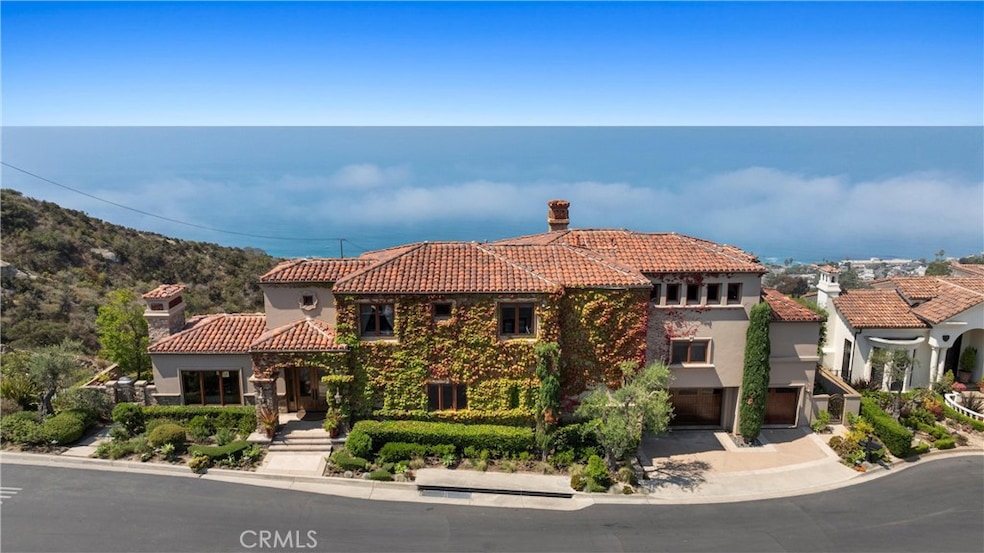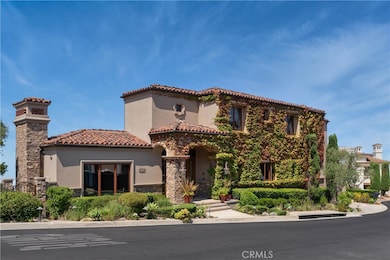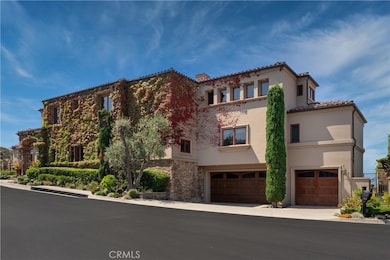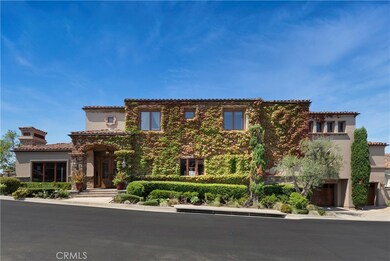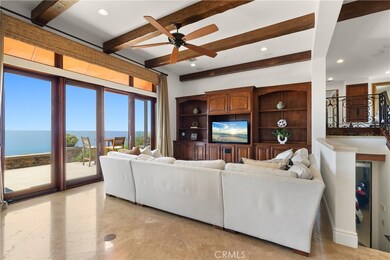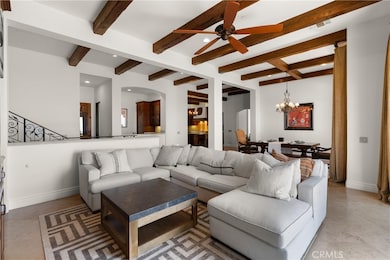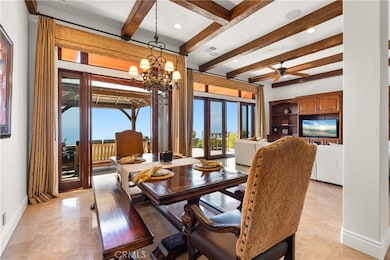4 Le Conte Laguna Niguel, CA 92677
Highlights
- Ocean View
- Wine Cellar
- Spa
- Moulton Elementary Rated A
- Gated with Attendant
- Two Primary Bedrooms
About This Home
Nestled within a prestigious guard-gated community, this Mediterranean custom estate is perched on a scenic bluff, capturing sweeping, unobstructed views of the ocean, Catalina Island, and coastline from nearly every room. Thoughtfully designed with four bedrooms and a dedicated office, the residence features a sought-after main-level primary suite and ensuite baths in each bedroom, offering elevated comfort and privacy. Defined by timeless craftsmanship, the interiors blend rustic elegance with refined detail—highlighted by custom distressed wood beams, rich hardwoods, stone accents, and bespoke lighting throughout. French doors open to expansive viewing decks, creating a seamless connection to the coastal surroundings and inviting in ocean breezes. Tailored for both intimate gatherings and grand entertaining, the home offers a formal living room with stone fireplace, a sophisticated dining room, and a spacious great room that flows effortlessly into the chef’s kitchen. Culinary enthusiasts will appreciate the Thermador gas range with grill, double ovens, dual warming drawers, Sub-Zero refrigerator, and additional refrigerated drawers. A walk-in pantry, butler’s pantry, wet bar, and temperature-controlled wine room complete the entertainer’s experience. The outdoor living area offers a serene escape, enhanced by lush landscaping, a tranquil water feature, and a striking fireplace. This private retreat features the perfect backdrop for relaxed coastal living beneath the stars. All just moments from the renowned beaches, art galleries, and fine dining of Laguna Beach.
Listing Agent
Realty One Group West Brokerage Phone: 949-697-2232 License #01909872 Listed on: 08/08/2025

Home Details
Home Type
- Single Family
Est. Annual Taxes
- $41,495
Year Built
- Built in 2000
Lot Details
- 0.26 Acre Lot
- Cul-De-Sac
- Sprinkler System
- Back Yard
Parking
- 3 Car Direct Access Garage
- Parking Available
Property Views
- Ocean
- Coastline
- Catalina
- Panoramic
- City Lights
- Hills
Home Design
- Mediterranean Architecture
- Entry on the 1st floor
- Barrel Roof Shape
- Fire Rated Drywall
- Spanish Tile Roof
- Pre-Cast Concrete Construction
- Flagstone
- Stucco
Interior Spaces
- 5,321 Sq Ft Home
- 3-Story Property
- Open Floorplan
- Wet Bar
- Furniture Can Be Negotiated
- Built-In Features
- Crown Molding
- Beamed Ceilings
- High Ceiling
- Ceiling Fan
- Recessed Lighting
- Double Door Entry
- French Doors
- Sliding Doors
- Wine Cellar
- Family Room Off Kitchen
- Living Room with Fireplace
- Dining Room
- Home Office
Kitchen
- Open to Family Room
- Eat-In Kitchen
- Walk-In Pantry
- Butlers Pantry
- Double Oven
- Six Burner Stove
- Built-In Range
- Warming Drawer
- Microwave
- Kitchen Island
Flooring
- Carpet
- Stone
- Concrete
Bedrooms and Bathrooms
- 4 Bedrooms | 1 Primary Bedroom on Main
- Fireplace in Primary Bedroom
- Fireplace in Primary Bedroom Retreat
- Double Master Bedroom
- Walk-In Closet
- Bathroom on Main Level
- Makeup or Vanity Space
- Dual Vanity Sinks in Primary Bathroom
- Hydromassage or Jetted Bathtub
- Bathtub with Shower
- Walk-in Shower
Laundry
- Laundry Room
- Dryer
- Washer
Home Security
- Carbon Monoxide Detectors
- Fire and Smoke Detector
Outdoor Features
- Spa
- Balcony
- Covered Patio or Porch
- Outdoor Fireplace
- Exterior Lighting
Utilities
- Forced Air Zoned Heating and Cooling System
- Natural Gas Connected
- Water Softener
Listing and Financial Details
- Security Deposit $18,000
- Rent includes association dues
- 12-Month Minimum Lease Term
- Available 8/9/25
- Tax Lot 8
- Tax Tract Number 8551
- Assessor Parcel Number 65825117
Community Details
Overview
- Property has a Home Owners Association
- $36,000 HOA Transfer Fee
- Laguna Sur Custom Subdivision
Recreation
- Tennis Courts
- Community Pool
- Community Spa
Pet Policy
- Limit on the number of pets
- Pet Deposit $1,000
- Breed Restrictions
Security
- Gated with Attendant
Map
Source: California Regional Multiple Listing Service (CRMLS)
MLS Number: OC25178887
APN: 658-251-17
- 5 Le Conte
- 23 Saint Maxime
- 22315 3rd Ave
- 8 Saint Tropez
- 3 Nice Unit 25
- 31706 Scenic Dr
- 31632 2nd Ave
- 31565 Eagle Rock Way Unit 128
- 22876 Montalvo Rd
- 31844 8th Ave
- 31731 Isle Vista
- 31321 Ceanothus Dr
- 22981 Via Cruz
- 31272 Ceanothus Dr
- 31907 9th Ave
- 31791 Coast Hwy
- 31588 Table Rock Dr
- 31755 Coast Hwy Unit 312
- 31678 Seacove Dr
- 31561 Table Rock Dr Unit 417
- 102 Calais St
- 8 Toulon
- 5 Saint Raphael Unit 4
- 31641 Mar Vista Ave
- 31685 3rd Ave
- 31641 2nd Ave
- 31732 Virginia Way Unit Front
- 31725 Virginia Way
- 31832 Florence Ave
- 31321 Ceanothus Dr
- 31531 Bluff Dr Unit Back
- 31719 Coast Hwy
- 31506 Bluff Dr
- 31922 Virginia Way
- 31755 Coast Hwy Unit 412
- 31755 Coast Hwy Unit 105
- 31755 Coast Hwy Unit 106
- 31755 Coast Hwy Unit 305
- 31561 Table Rock Dr Unit 105
- 31561 Table Rock Dr Unit 208
