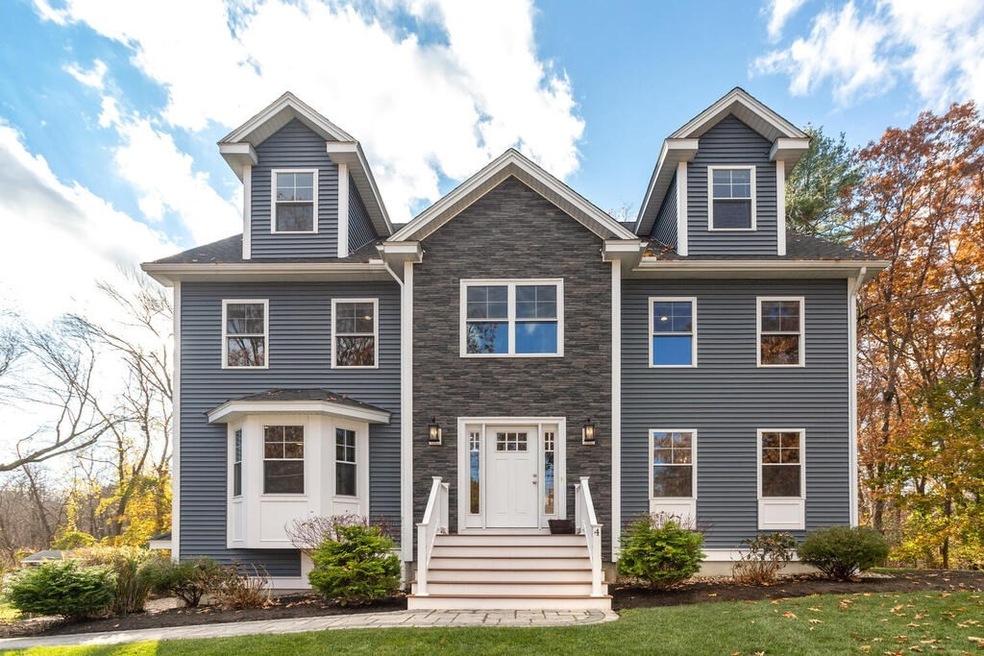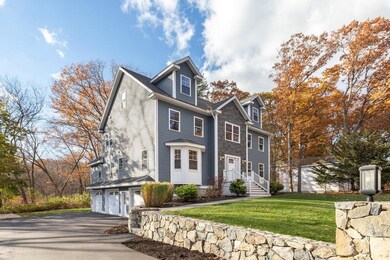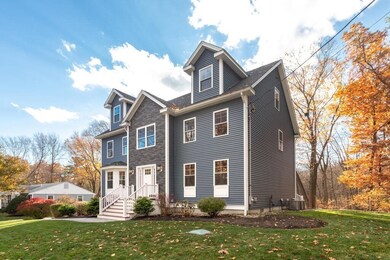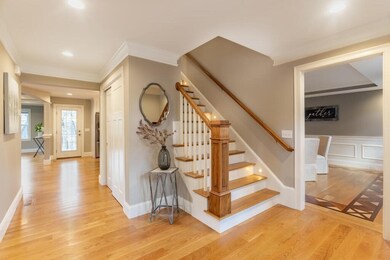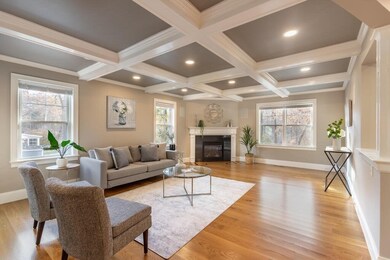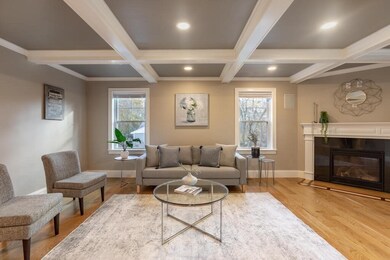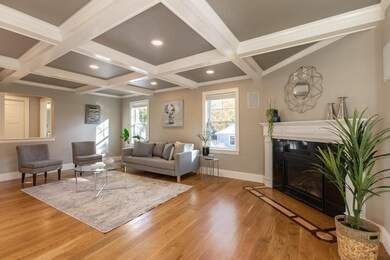
4 Ledgewood Rd Wilmington, MA 01887
Highlights
- Open Floorplan
- Custom Closet System
- Wood Flooring
- Wilmington High School Rated A-
- Cathedral Ceiling
- Solid Surface Countertops
About This Home
As of December 2021*Builder's Own Home* - This 10 room, 3 bedroom Colonial is beautifully designed with quality craftsmanship throughout and boasts 3 finished levels with all the extras. The 1st floor features an open concept kitchen, family room room w/ gas fireplace & coffered ceiling, a formal dining room with unique custom hardwood floors & tray ceiling, a study/office & a 1/2 bath. Prepare your culinary favorites in the cabinet packed kitchen with stainless steel appliances & granite countertops while loving the large walk-in pantry & large center island. The 2nd floor features 3 bedrooms with a 4th bonus room/office, a full bath & laundry. The master suite has a large walk-in closet w/ luxury bathroom complete with double granite sinks & tiled shower. Finished 3rd floor with bonus room for all to enjoy, full bath plus another room that could be used as a bedroom. Beautiful exterior with private backyard, 3 car garage, deck and located on a cul de sac. Close to shopping, highways & truly has it all!
Last Buyer's Agent
Janet Aguilar
Leading Edge Real Estate

Home Details
Home Type
- Single Family
Est. Annual Taxes
- $11,885
Year Built
- 2017
Parking
- 3
Interior Spaces
- Open Floorplan
- Crown Molding
- Wainscoting
- Coffered Ceiling
- Cathedral Ceiling
- Ceiling Fan
- Recessed Lighting
- Decorative Lighting
- Light Fixtures
- Arched Doorways
- Exterior Basement Entry
- Attic Access Panel
Kitchen
- Stove
- Wine Cooler
- Stainless Steel Appliances
- Solid Surface Countertops
Flooring
- Wood
- Wall to Wall Carpet
- Ceramic Tile
Bedrooms and Bathrooms
- Primary bedroom located on second floor
- Custom Closet System
- Walk-In Closet
- Dual Vanity Sinks in Primary Bathroom
- Bathtub with Shower
- Separate Shower
Utilities
- 3 Cooling Zones
- 3 Heating Zones
Ownership History
Purchase Details
Home Financials for this Owner
Home Financials are based on the most recent Mortgage that was taken out on this home.Purchase Details
Home Financials for this Owner
Home Financials are based on the most recent Mortgage that was taken out on this home.Purchase Details
Purchase Details
Purchase Details
Home Financials for this Owner
Home Financials are based on the most recent Mortgage that was taken out on this home.Similar Homes in the area
Home Values in the Area
Average Home Value in this Area
Purchase History
| Date | Type | Sale Price | Title Company |
|---|---|---|---|
| Not Resolvable | $1,100,001 | None Available | |
| Foreclosure Deed | -- | -- | |
| Not Resolvable | $233,500 | -- | |
| Warranty Deed | $220,000 | -- | |
| Foreclosure Deed | $256,962 | -- | |
| Deed | -- | -- | |
| Foreclosure Deed | -- | -- | |
| Warranty Deed | $220,000 | -- | |
| Foreclosure Deed | $256,962 | -- | |
| Deed | -- | -- |
Mortgage History
| Date | Status | Loan Amount | Loan Type |
|---|---|---|---|
| Open | $880,000 | Purchase Money Mortgage | |
| Closed | $880,000 | Purchase Money Mortgage | |
| Previous Owner | $620,000 | Stand Alone Refi Refinance Of Original Loan | |
| Previous Owner | $525,000 | Unknown | |
| Previous Owner | $469,342 | No Value Available | |
| Previous Owner | $20,000 | No Value Available | |
| Previous Owner | $80,000 | No Value Available |
Property History
| Date | Event | Price | Change | Sq Ft Price |
|---|---|---|---|---|
| 12/21/2021 12/21/21 | Sold | $1,100,001 | +4.8% | $331 / Sq Ft |
| 11/23/2021 11/23/21 | Pending | -- | -- | -- |
| 11/12/2021 11/12/21 | For Sale | $1,050,000 | +377.3% | $316 / Sq Ft |
| 07/15/2016 07/15/16 | Sold | $220,000 | 0.0% | $175 / Sq Ft |
| 07/07/2016 07/07/16 | Sold | $220,000 | -26.7% | $175 / Sq Ft |
| 06/15/2016 06/15/16 | Pending | -- | -- | -- |
| 04/25/2016 04/25/16 | Pending | -- | -- | -- |
| 03/22/2016 03/22/16 | For Sale | $300,000 | 0.0% | $238 / Sq Ft |
| 03/18/2016 03/18/16 | Pending | -- | -- | -- |
| 02/22/2016 02/22/16 | For Sale | $300,000 | 0.0% | $238 / Sq Ft |
| 02/16/2016 02/16/16 | Pending | -- | -- | -- |
| 02/14/2016 02/14/16 | For Sale | $300,000 | 0.0% | $238 / Sq Ft |
| 01/27/2016 01/27/16 | For Sale | $300,000 | 0.0% | $238 / Sq Ft |
| 01/19/2016 01/19/16 | Pending | -- | -- | -- |
| 01/06/2016 01/06/16 | For Sale | $300,000 | -- | $238 / Sq Ft |
Tax History Compared to Growth
Tax History
| Year | Tax Paid | Tax Assessment Tax Assessment Total Assessment is a certain percentage of the fair market value that is determined by local assessors to be the total taxable value of land and additions on the property. | Land | Improvement |
|---|---|---|---|---|
| 2025 | $11,885 | $1,038,000 | $300,400 | $737,600 |
| 2024 | $11,541 | $1,009,700 | $300,400 | $709,300 |
| 2023 | $10,830 | $907,000 | $273,000 | $634,000 |
| 2022 | $10,348 | $794,200 | $227,500 | $566,700 |
| 2021 | $10,525 | $760,500 | $206,800 | $553,700 |
| 2020 | $10,364 | $763,200 | $206,800 | $556,400 |
| 2019 | $5,759 | $746,800 | $197,000 | $549,800 |
| 2018 | $9,064 | $629,000 | $187,600 | $441,400 |
| 2017 | $4,520 | $312,800 | $179,600 | $133,200 |
| 2016 | $4,592 | $313,900 | $171,100 | $142,800 |
| 2015 | $4,245 | $295,400 | $171,100 | $124,300 |
| 2014 | $3,946 | $277,100 | $162,900 | $114,200 |
Agents Affiliated with this Home
-

Seller's Agent in 2021
Judith O'Connell
EXIT Premier Real Estate
(866) 994-3948
39 Total Sales
-
J
Buyer's Agent in 2021
Janet Aguilar
Leading Edge Real Estate
-

Seller's Agent in 2016
Amit Anand
Equinox Properties
(401) 258-0546
91 Total Sales
-
N
Buyer's Agent in 2016
Non-Mls Member
Non-Mls Member
-

Buyer's Agent in 2016
Rob Mignogna
Trusted Source Realty Group
(781) 686-5431
40 Total Sales
Map
Source: MLS Property Information Network (MLS PIN)
MLS Number: 72919377
APN: WILM-000057-000000-000000-000014
- 2 Suncrest Ave
- 18 Strout Ave
- 203 Lowell St Unit 202
- 203 Lowell St Unit 106
- 203 Lowell St Unit 105
- 203 Lowell St Unit 302
- 203 Lowell St Unit 216
- 203 Lowell St Unit 217
- 203 Lowell St Unit 117
- 203 Lowell St Unit 320
- 203 Lowell St Unit 115
- 603 Woburn St
- 2 Inwood Dr Unit 2001
- 2 Inwood Dr Unit 3003
- 2 Inwood Dr Unit 1010
- 3 Englewood Dr
- 452 Lowell St
- 444 Lowell St
- 163 Johnson Woods Dr Unit 163
- 108 Johnson Woods Dr Unit 108
