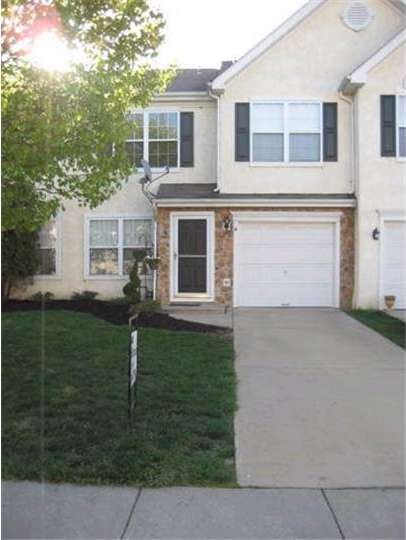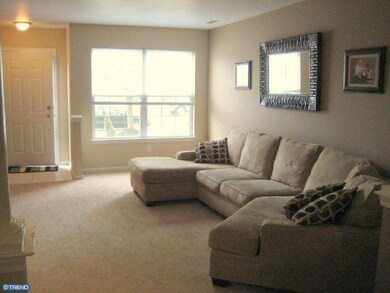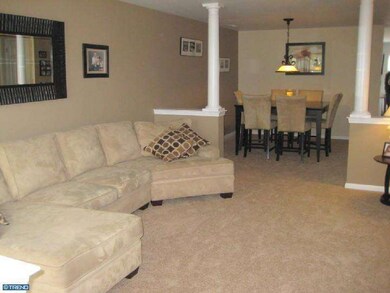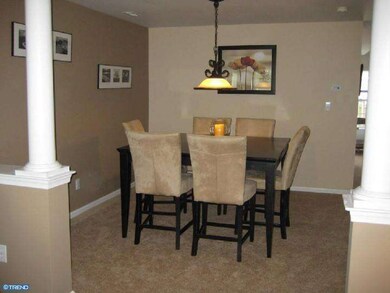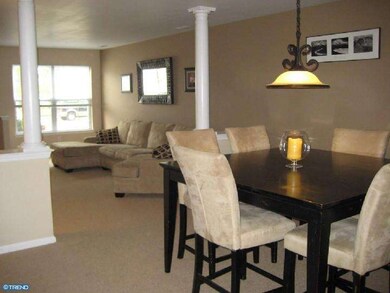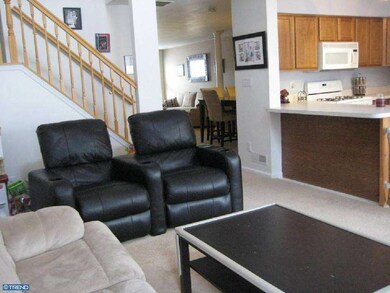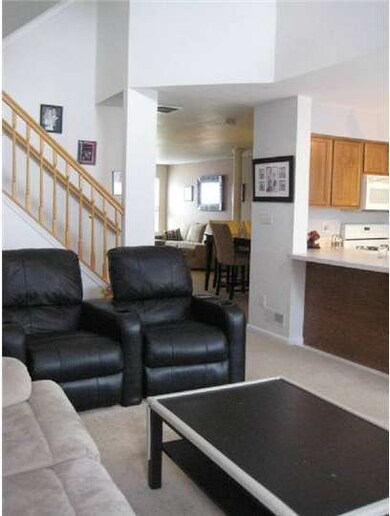
4 Leighton Dr Mount Laurel, NJ 08054
Highlights
- Clubhouse
- Traditional Architecture
- Community Pool
- Lenape High School Rated A-
- Cathedral Ceiling
- Tennis Courts
About This Home
As of November 2012Lovely townhome, neutral and very clean with lots of room and an open floor plan. An inviting exterior leads to a comfortable home with formal Living and Dining Room with visual delineation provided by architectural columns. There is a well designed Kitchen with oak cabinets, neutral countertops, neutral floor and sliding doors to rear patio and fenced yard area. A 2 story Family Room with gas fireplace & Palladian window, plus a Powder Room complete the first floor. Upstairs there is a large Master Suite with walk in closet and private bath with garden tub. The remaining 2 bedrooms have plenty of closet space and share a well appointed hall bath. Add a convenient 2nd floor Laundry and a one car garage and you have a great place to call home. Centrally located, near shopping and restaurants plus a perfect location for the commuter to Philadelphia, Trenton and the shore points.
Townhouse Details
Home Type
- Townhome
Est. Annual Taxes
- $6,028
Year Built
- Built in 2000
Lot Details
- 2,758 Sq Ft Lot
- Property is in good condition
HOA Fees
- $28 Monthly HOA Fees
Parking
- 1 Car Direct Access Garage
- Garage Door Opener
- Driveway
Home Design
- Traditional Architecture
- Stone Siding
- Vinyl Siding
Interior Spaces
- 1,948 Sq Ft Home
- Property has 2 Levels
- Cathedral Ceiling
- Ceiling Fan
- Gas Fireplace
- Family Room
- Living Room
- Dining Room
- Laundry on upper level
Kitchen
- Eat-In Kitchen
- Butlers Pantry
- Self-Cleaning Oven
- Built-In Range
- Dishwasher
- Disposal
Flooring
- Wall to Wall Carpet
- Tile or Brick
Bedrooms and Bathrooms
- 3 Bedrooms
- En-Suite Primary Bedroom
- En-Suite Bathroom
- 2.5 Bathrooms
- Walk-in Shower
Outdoor Features
- Patio
- Exterior Lighting
Utilities
- Forced Air Heating and Cooling System
- Heating System Uses Gas
- Underground Utilities
- Natural Gas Water Heater
- Satellite Dish
Listing and Financial Details
- Tax Lot 00030
- Assessor Parcel Number 24-00908 04-00030
Community Details
Overview
- Association fees include pool(s), common area maintenance, all ground fee, management
- Built by ORLEANS
- Stonegate Subdivision, Clifton Floorplan
Amenities
- Clubhouse
Recreation
- Tennis Courts
- Community Playground
- Community Pool
Ownership History
Purchase Details
Purchase Details
Purchase Details
Purchase Details
Home Financials for this Owner
Home Financials are based on the most recent Mortgage that was taken out on this home.Purchase Details
Home Financials for this Owner
Home Financials are based on the most recent Mortgage that was taken out on this home.Purchase Details
Home Financials for this Owner
Home Financials are based on the most recent Mortgage that was taken out on this home.Similar Homes in the area
Home Values in the Area
Average Home Value in this Area
Purchase History
| Date | Type | Sale Price | Title Company |
|---|---|---|---|
| Quit Claim Deed | -- | None Listed On Document | |
| Deed | $200,000 | Orange Coast Lender Services | |
| Sheriffs Deed | -- | None Available | |
| Deed | $272,000 | North American Title Agency | |
| Bargain Sale Deed | $295,000 | Group 21 Title Agency | |
| Deed | $180,280 | First American Title Ins Co |
Mortgage History
| Date | Status | Loan Amount | Loan Type |
|---|---|---|---|
| Previous Owner | $267,073 | FHA | |
| Previous Owner | $59,000 | Stand Alone Second | |
| Previous Owner | $32,000 | Credit Line Revolving | |
| Previous Owner | $189,000 | New Conventional | |
| Previous Owner | $27,000 | Credit Line Revolving | |
| Previous Owner | $225,000 | Credit Line Revolving | |
| Previous Owner | $45,500 | Credit Line Revolving | |
| Previous Owner | $140,000 | Unknown | |
| Previous Owner | $144,800 | Unknown | |
| Previous Owner | $144,000 | No Value Available |
Property History
| Date | Event | Price | Change | Sq Ft Price |
|---|---|---|---|---|
| 09/01/2023 09/01/23 | Rented | $2,950 | +9.3% | -- |
| 07/21/2023 07/21/23 | For Rent | $2,700 | +28.6% | -- |
| 03/31/2020 03/31/20 | Rented | $2,100 | -8.7% | -- |
| 01/18/2020 01/18/20 | For Rent | $2,300 | 0.0% | -- |
| 11/02/2012 11/02/12 | Sold | $272,000 | -2.8% | $140 / Sq Ft |
| 09/17/2012 09/17/12 | Pending | -- | -- | -- |
| 04/10/2012 04/10/12 | For Sale | $279,900 | -- | $144 / Sq Ft |
Tax History Compared to Growth
Tax History
| Year | Tax Paid | Tax Assessment Tax Assessment Total Assessment is a certain percentage of the fair market value that is determined by local assessors to be the total taxable value of land and additions on the property. | Land | Improvement |
|---|---|---|---|---|
| 2025 | $7,763 | $245,900 | $68,000 | $177,900 |
| 2024 | $7,470 | $245,900 | $68,000 | $177,900 |
| 2023 | $7,470 | $245,900 | $68,000 | $177,900 |
| 2022 | $7,446 | $245,900 | $68,000 | $177,900 |
| 2021 | $7,306 | $245,900 | $68,000 | $177,900 |
| 2020 | $7,163 | $245,900 | $68,000 | $177,900 |
| 2019 | $7,089 | $245,900 | $68,000 | $177,900 |
| 2018 | $7,035 | $245,900 | $68,000 | $177,900 |
| 2017 | $6,853 | $245,900 | $68,000 | $177,900 |
| 2016 | $6,750 | $245,900 | $68,000 | $177,900 |
| 2015 | $6,671 | $245,900 | $68,000 | $177,900 |
| 2014 | $6,605 | $245,900 | $68,000 | $177,900 |
Agents Affiliated with this Home
-
Devon Patel
D
Seller's Agent in 2023
Devon Patel
FIRST LOOK REALTY, LLC
(609) 923-7487
2 Total Sales
-
Amit Patel

Seller's Agent in 2020
Amit Patel
Keller Williams Realty - Moorestown
(609) 220-3584
16 Total Sales
-
S
Buyer's Agent in 2020
Susanne Puglisi
Century 21 Alliance-Cherry Hill
-
Mark McKenna

Seller's Agent in 2012
Mark McKenna
EXP Realty, LLC
(856) 229-4052
732 Total Sales
-
Kristin Roach

Buyer's Agent in 2012
Kristin Roach
RE/MAX
(856) 906-9595
74 Total Sales
Map
Source: Bright MLS
MLS Number: 1003918766
APN: 24-00908-04-00030
- 803 Kirby Way Unit 803
- 501 Oliphant Ln
- 2504 Stokes Rd Unit 2504
- 601 Wharton Rd Unit 601
- 501A Wharton Rd
- 24 W Daisy La
- 503 Oswego Ct Unit 503
- 33 W Azalea Ln
- 6 W Oleander Dr
- 17 Carlisle Ct
- 87 Chapel Hill Rd
- 78 Chapel Hill Rd
- 257 Ramblewood Pkwy
- 9 Village Ct Unit BUILDING 2
- 167 Canterbury Rd
- 23 E Oleander Dr
- 9 Avandale Ct
- 1302B Ginger Dr Unit 1302B
- 124 W Berwin Way
- 129 W Berwin Way
