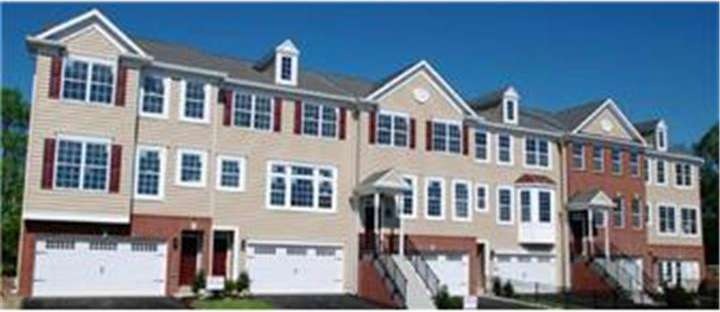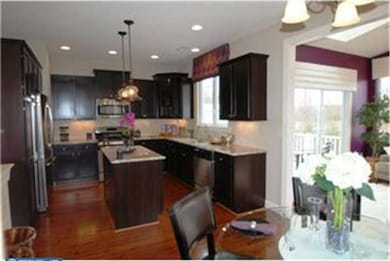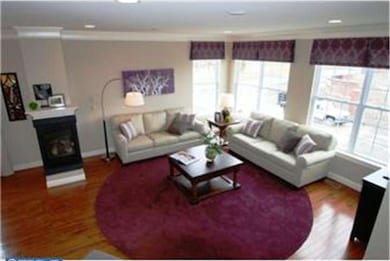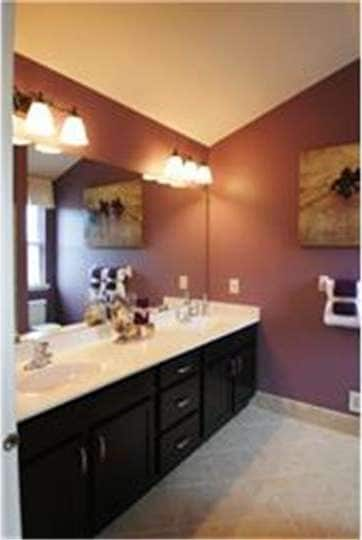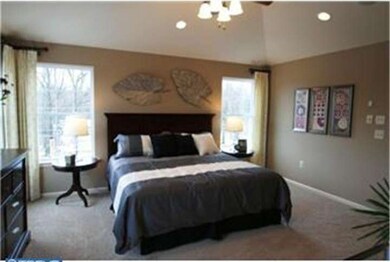
4 Libby Ct Telford, PA 18969
Salford Township NeighborhoodHighlights
- Newly Remodeled
- Colonial Architecture
- Living Room
- Salford Hills Elementary School Rated A
- 1 Car Direct Access Garage
- En-Suite Primary Bedroom
About This Home
As of December 2017**** Villages at Country View "Incredibly Affordable-Amazingly Spacious" Wonderful community will be perched on one of Montgomery County's highest points overlooking scenic Salford Twp. These "Village Style Townhomes" will be set among 63 acres of country side flanked by 21 acres of open space. Amenities to enjoy are a Walking Trail, Tot-Lot & Tree-lined interior streets. JEFFERSON MODEL: The 3-story design offers Amazingly Spacious & open floor plans containing nearly 2,000 sq. ft. You will find an oversized garage w/"Carriage" style door, finished 1st flr flex rm, 3rd floor laundry room, magnificent custom kitchen, Upgrades Include: Sun Room, Extended Flex Rm & MUCH MORE!!
Last Agent to Sell the Property
Coldwell Banker Realty License #AB040580A Listed on: 08/16/2012

Townhouse Details
Home Type
- Townhome
Est. Annual Taxes
- $5,900
Year Built
- Built in 2012 | Newly Remodeled
HOA Fees
- $88 Monthly HOA Fees
Parking
- 1 Car Direct Access Garage
- Driveway
Home Design
- Colonial Architecture
- Brick Exterior Construction
- Vinyl Siding
Interior Spaces
- 1,990 Sq Ft Home
- Property has 3 Levels
- Living Room
- Dining Room
- Laundry on upper level
Bedrooms and Bathrooms
- 3 Bedrooms
- En-Suite Primary Bedroom
- En-Suite Bathroom
Basement
- Basement Fills Entire Space Under The House
- Exterior Basement Entry
Schools
- Franconia Elementary School
Utilities
- Central Air
- Heating System Uses Gas
- 200+ Amp Service
- Natural Gas Water Heater
Additional Features
- Play Equipment
- Property is in excellent condition
Community Details
- Association fees include common area maintenance, lawn maintenance, trash
- $500 Other One-Time Fees
- Built by W.B. HOMES, INC.
- Jefferson
Ownership History
Purchase Details
Home Financials for this Owner
Home Financials are based on the most recent Mortgage that was taken out on this home.Purchase Details
Home Financials for this Owner
Home Financials are based on the most recent Mortgage that was taken out on this home.Similar Homes in Telford, PA
Home Values in the Area
Average Home Value in this Area
Purchase History
| Date | Type | Sale Price | Title Company |
|---|---|---|---|
| Deed | $250,000 | -- | |
| Deed | $274,365 | None Available |
Mortgage History
| Date | Status | Loan Amount | Loan Type |
|---|---|---|---|
| Open | $100,000 | New Conventional | |
| Previous Owner | $31,000 | Credit Line Revolving | |
| Previous Owner | $233,120 | New Conventional |
Property History
| Date | Event | Price | Change | Sq Ft Price |
|---|---|---|---|---|
| 12/08/2017 12/08/17 | Sold | $250,000 | 0.0% | $110 / Sq Ft |
| 09/01/2017 09/01/17 | Price Changed | $250,000 | 0.0% | $110 / Sq Ft |
| 01/21/2017 01/21/17 | Pending | -- | -- | -- |
| 01/13/2017 01/13/17 | Price Changed | $250,000 | 0.0% | $110 / Sq Ft |
| 01/13/2017 01/13/17 | For Sale | $250,000 | 0.0% | $110 / Sq Ft |
| 10/03/2016 10/03/16 | Off Market | $250,000 | -- | -- |
| 09/13/2016 09/13/16 | Price Changed | $259,900 | -5.5% | $114 / Sq Ft |
| 08/22/2016 08/22/16 | For Sale | $275,000 | +0.2% | $121 / Sq Ft |
| 04/16/2013 04/16/13 | Sold | $274,365 | +2.0% | $138 / Sq Ft |
| 11/04/2012 11/04/12 | Pending | -- | -- | -- |
| 09/24/2012 09/24/12 | Price Changed | $268,900 | +0.2% | $135 / Sq Ft |
| 08/16/2012 08/16/12 | For Sale | $268,400 | -- | $135 / Sq Ft |
Tax History Compared to Growth
Tax History
| Year | Tax Paid | Tax Assessment Tax Assessment Total Assessment is a certain percentage of the fair market value that is determined by local assessors to be the total taxable value of land and additions on the property. | Land | Improvement |
|---|---|---|---|---|
| 2024 | $5,900 | $150,070 | -- | -- |
| 2023 | $5,623 | $150,070 | $0 | $0 |
| 2022 | $5,447 | $150,070 | $0 | $0 |
| 2021 | $5,364 | $150,070 | $0 | $0 |
| 2020 | $5,297 | $150,070 | $0 | $0 |
| 2019 | $5,233 | $150,070 | $0 | $0 |
| 2018 | $5,233 | $150,070 | $0 | $0 |
| 2017 | $5,107 | $150,070 | $0 | $0 |
| 2016 | $5,048 | $150,070 | $0 | $0 |
| 2015 | $4,966 | $150,070 | $0 | $0 |
| 2014 | $4,966 | $150,070 | $0 | $0 |
Agents Affiliated with this Home
-

Seller's Agent in 2017
Sandie Watkins
Homestarr Realty
(215) 651-3695
10 Total Sales
-

Buyer's Agent in 2017
Isabelle Greenberg
Coldwell Banker Realty
(610) 955-6443
74 Total Sales
-

Seller's Agent in 2013
David Caracausa
Coldwell Banker Realty
(215) 699-2600
30 Total Sales
-

Seller Co-Listing Agent in 2013
Marco Tustanowsky
Coldwell Banker Realty
(215) 806-3002
26 Total Sales
-

Buyer's Agent in 2013
JOHN HANDSCHUH
RE/MAX
(215) 651-2157
49 Total Sales
Map
Source: Bright MLS
MLS Number: 1004066532
APN: 44-00-00208-081
- 3 Fieldstone Ct
- 19 Rosy Ridge Ct
- 37 Rosy Ridge Ct
- 32 Rosy Ridge Ct
- 200 Clump Rd
- 50 Pin Oak Dr
- 839 Rising Sun Rd
- 732 Allentown Rd
- 886 Rising Sun Rd
- 284 Whites Mill Rd
- 1504 Ridge Rd
- 741 Cowpath Rd
- 648 Creamery Rd
- 73 Salford Way
- 585 Morwood Rd
- 604 Morwood Rd
- 109 Winding Way
- 694 Ridge Rd
- 1305 Ridge Valley Rd
- 820 Evergreen Cir
