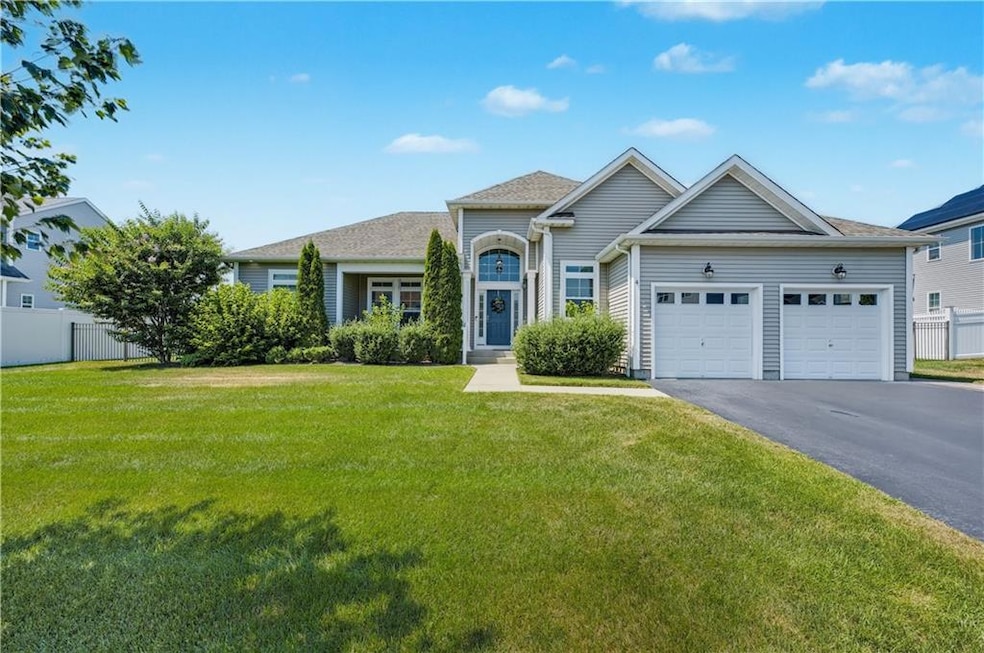4 Lilac Ln Ridge, NY 11961
East Shoreham NeighborhoodEstimated payment $5,379/month
Highlights
- Wood Flooring
- Fenced Yard
- Porch
- Longwood Senior High School Rated A-
- Fireplace
- 4 Car Attached Garage
About This Home
Welcome to Your Dream Ranch in the Heart of Ridge!
Located in the Town of Brookhaven, enter into this sun-drenched ranch home and be instantly wowed by soaring ceilings and a massive open layout that makes a stunning first impression. Built in 2018, this 3-bed, 3-bath beauty offers an ideal blend of space, style, and comfort
The beautifully designed kitchen opens into a formal dining area and expansive living space, complete with a gas fireplace and an additional seating area—ideal for relaxing or entertaining. Dual zone heating and cooling ensure year-round comfort in each wing of the home.
The primary suite is a true retreat, featuring a luxurious en-suite bathroom with dual sinks, a soaking tub, and a stand-up shower, plus two walk-in closets that offer incredible flexibility—use them as home offices, dressing rooms, or additional storage.
Both additional bedrooms are generously sized with ample closet space. The home also includes a dedicated laundry room, a semi-finished basement, and an attic crawl space for all your storage needs.
Come outside and enjoy your private backyard oasis, perfect for hosting BBQs, gatherings, or simply unwinding. With a 2-car attached garage and a 2-car driveway, parking will never be an issue.
This is more than just a house—it’s a place to call home. Don’t miss your chance to own this gem—schedule your private showing today!
Home Details
Home Type
- Single Family
Est. Annual Taxes
- $17,091
Year Built
- Built in 2018
Lot Details
- 0.28 Acre Lot
- Lot Dimensions are 120 x 100
- Fenced Yard
- Back, Front, and Side Yard
- Garden
Home Design
- Block Foundation
- Pitched Roof
- Shingle Roof
- Vinyl Siding
- Stone Exterior Construction
Interior Spaces
- 1-Story Property
- Fireplace
- Window Treatments
- Partially Finished Basement
- Basement Fills Entire Space Under The House
Kitchen
- Stove
- Microwave
- Dishwasher
Flooring
- Wood
- Tile
Bedrooms and Bathrooms
- 3 Bedrooms
- Soaking Tub
Laundry
- Laundry Room
- Dryer
- Washer
Parking
- 4 Car Attached Garage
- Garage Door Opener
- Private Driveway
Utilities
- Central Air
- Heating System Uses Gas
- 200+ Amp Service
- Gas Water Heater
Additional Features
- Handicap Accessible
- Porch
Community Details
- Laundry Facilities
Listing and Financial Details
- Tax Block 100
Map
Home Values in the Area
Average Home Value in this Area
Tax History
| Year | Tax Paid | Tax Assessment Tax Assessment Total Assessment is a certain percentage of the fair market value that is determined by local assessors to be the total taxable value of land and additions on the property. | Land | Improvement |
|---|---|---|---|---|
| 2024 | $17,091 | $4,000 | $200 | $3,800 |
| 2023 | $17,091 | $4,000 | $200 | $3,800 |
| 2022 | $257 | $4,000 | $200 | $3,800 |
| 2021 | $257 | $4,000 | $200 | $3,800 |
| 2020 | $15,967 | $4,000 | $200 | $3,800 |
| 2019 | $15,967 | $0 | $0 | $0 |
| 2018 | -- | $69 | $69 | $0 |
| 2017 | $264 | $69 | $69 | $0 |
| 2016 | $261 | $69 | $69 | $0 |
| 2015 | -- | $69 | $69 | $0 |
| 2014 | -- | $69 | $69 | $0 |
Property History
| Date | Event | Price | Change | Sq Ft Price |
|---|---|---|---|---|
| 08/19/2025 08/19/25 | Price Changed | $749,000 | -6.4% | -- |
| 07/30/2025 07/30/25 | For Sale | $799,999 | -- | -- |
| 07/30/2025 07/30/25 | Pending | -- | -- | -- |
Purchase History
| Date | Type | Sale Price | Title Company |
|---|---|---|---|
| Deed | -- | None Available | |
| Deed | -- | -- | |
| Bargain Sale Deed | $1,500,000 | None Available | |
| Bargain Sale Deed | $1,500,000 | None Available |
Mortgage History
| Date | Status | Loan Amount | Loan Type |
|---|---|---|---|
| Previous Owner | $6,598,000 | Commercial | |
| Previous Owner | $32,596,000 | Construction |
Source: Brooklyn Board of REALTORS®
MLS Number: 494593
APN: 0200-242-00-01-00-001-076
- 15 Hastings Dr
- 2 Guilford Ct Unit B
- 304 Kingston Ct
- 28 Trent Ct Unit B
- 25 Trent Ct Unit D
- 69 Enfield Ct Unit B
- 5 Hastings Dr
- 42 Trent Ct Unit 42D
- 11 Belvoir Ct
- 306 Kingston Ct
- 145 Edinburgh Dr
- 215 Kingston Dr
- 49 Trent Ct Unit B
- 186 Canterbury Dr
- 120 Exmore Ct Unit D
- 190 Canterbury Dr
- 147 Edinburgh Dr
- 119 Exmore Ct Unit A
- 96 Enfield Ct Unit B
- 195 Canterbury Dr







