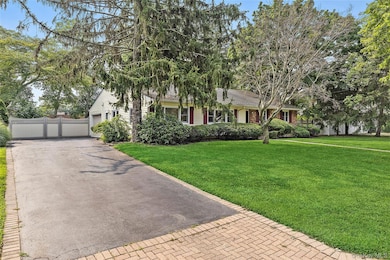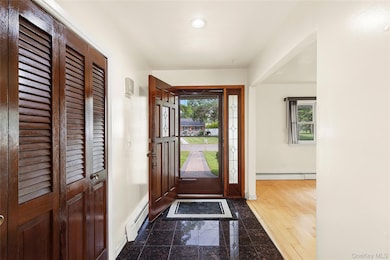
4 Linda St Port Jefferson Station, NY 11776
Estimated payment $4,457/month
Highlights
- Open Floorplan
- Ranch Style House
- 1 Fireplace
- Minnesauke Elementary School Rated A
- Wood Flooring
- Granite Countertops
About This Home
Beautifully maintained and move-in ready, this inviting 3-bedroom, 2-bath ranch is located in the Three Village School District. Offering nearly 1,900 sq ft of sunlit living space, the open-concept layout seamlessly connects the living, dining, and kitchen areas. The kitchen is equipped with a new refrigerator, well-maintained electric range, dishwasher, microwave, washer, and dryer—perfect for comfortable everyday living and easy entertaining.
A fully finished basement adds bonus space for a home office, gym, or guest suite. Enjoy a large private driveway and a spacious yard, perfect for relaxing or entertaining.
Located in a prime Long Island neighborhood, this home blends comfort, convenience, and modern charm.
Don't miss this opportunity—schedule your private showing today!
Listing Agent
Douglas Elliman Real Estate Brokerage Phone: 631-758-2552 License #10401390627 Listed on: 08/06/2025

Home Details
Home Type
- Single Family
Est. Annual Taxes
- $11,876
Year Built
- Built in 1969
Lot Details
- 0.35 Acre Lot
Parking
- 1 Car Garage
- Driveway
Home Design
- Ranch Style House
- Brick Exterior Construction
- Frame Construction
- Vinyl Siding
Interior Spaces
- 1,900 Sq Ft Home
- Open Floorplan
- Woodwork
- Ceiling Fan
- 1 Fireplace
- Entrance Foyer
- Formal Dining Room
- Dryer
- Finished Basement
Kitchen
- Electric Range
- ENERGY STAR Qualified Appliances
- Granite Countertops
Flooring
- Wood
- Tile
Bedrooms and Bathrooms
- 3 Bedrooms
- En-Suite Primary Bedroom
- Bathroom on Main Level
- 2 Full Bathrooms
Schools
- Minnesauke Elementary School
- Paul J Gelinas Junior High School
- Ward Melville Senior High School
Utilities
- Humidifier
- Vented Exhaust Fan
- Heating System Uses Oil
- Cesspool
- Phone Available
Listing and Financial Details
- Assessor Parcel Number 0200-204-00-01-00-043-000
Map
Home Values in the Area
Average Home Value in this Area
Tax History
| Year | Tax Paid | Tax Assessment Tax Assessment Total Assessment is a certain percentage of the fair market value that is determined by local assessors to be the total taxable value of land and additions on the property. | Land | Improvement |
|---|---|---|---|---|
| 2024 | $10,034 | $2,610 | $300 | $2,310 |
| 2023 | $10,034 | $2,610 | $300 | $2,310 |
| 2022 | $8,938 | $2,610 | $300 | $2,310 |
| 2021 | $8,938 | $2,610 | $300 | $2,310 |
| 2020 | $9,244 | $2,610 | $300 | $2,310 |
| 2019 | $9,244 | $0 | $0 | $0 |
| 2018 | $8,760 | $2,610 | $300 | $2,310 |
| 2017 | $8,760 | $2,610 | $300 | $2,310 |
| 2016 | $8,637 | $2,610 | $300 | $2,310 |
| 2015 | -- | $2,610 | $300 | $2,310 |
| 2014 | -- | $2,610 | $300 | $2,310 |
Property History
| Date | Event | Price | List to Sale | Price per Sq Ft |
|---|---|---|---|---|
| 10/09/2025 10/09/25 | Pending | -- | -- | -- |
| 10/06/2025 10/06/25 | For Sale | $659,000 | 0.0% | $347 / Sq Ft |
| 10/02/2025 10/02/25 | Pending | -- | -- | -- |
| 08/06/2025 08/06/25 | For Sale | $659,000 | -- | $347 / Sq Ft |
About the Listing Agent

Yoan is a Long Island real estate agent with a strong background in marketing and design. Formerly an Art Director, he knows how to showcase each property’s unique appeal to attract the right buyers. Whether you’re buying, selling, or renting, Yoan brings expertise, creativity, and a dedicated focus to help you achieve your real estate goals.
Yoan's Other Listings
Source: OneKey® MLS
MLS Number: 897448
APN: 0200-204-00-01-00-043-000
- 37 Deer Ln
- 31 Cabin Ln
- 4 Forest Ave
- 105 Commodore Cir
- 12 Deer Ln
- 30 Bunny Ln
- 95 Erin Ln
- 26 Forest Ave
- 460 Old Town Rd Unit 7G
- 460 Old Town Rd Unit 25L Upper Unit
- 460 Old Town Rd Unit 27 P
- 460 Old Town Rd Unit 2J
- 460 Old Town Rd Unit 26P
- 460 Old Town Rd Unit 7K
- 460 Old Town Rd Unit 6N
- 460 Old Town Rd Unit 8H
- 8 Stalker Ln
- 22 Washington Ave
- 9 Commodore Cir
- 124 Erin Ln






