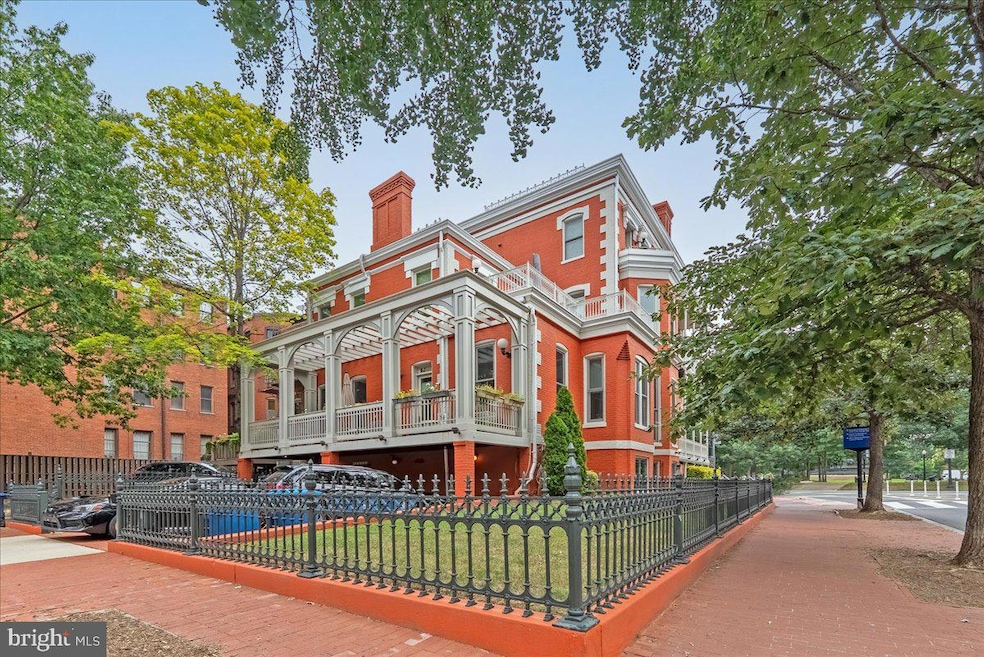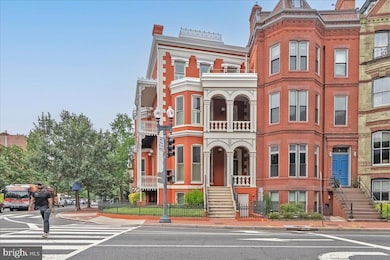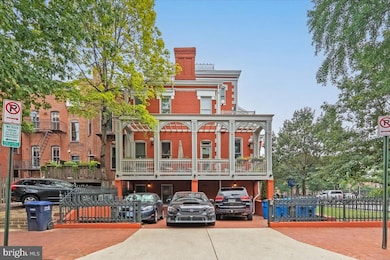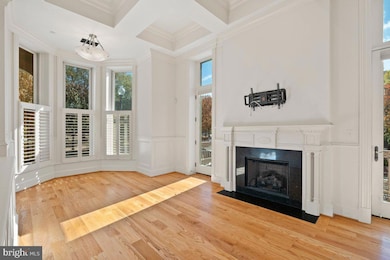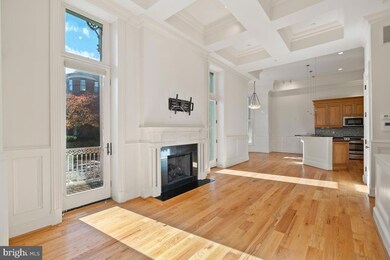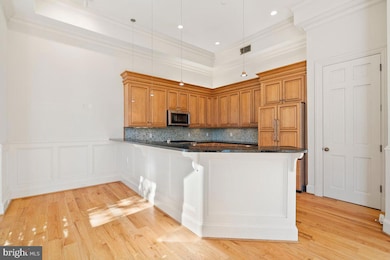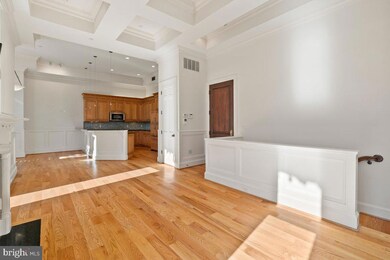4 Logan Cir NW Unit 1 Washington, DC 20005
Logan Circle NeighborhoodHighlights
- Gourmet Kitchen
- Open Floorplan
- Victorian Architecture
- Garrison Elementary School Rated 9+
- Wood Flooring
- 1-minute walk to Logan Circle
About This Home
Welcome to a stunning residence in one of D.C.’s most iconic addresses in the heart of DC. Perfectly positioned on the majestic, tree-lined Logan Circle, this 2-bedroom, 2-bathroom home blends classic architectural charm with luxurious modern updates for truly elevated urban living in the historic home now thoughtfully renovated into 4 luxury condominium homes. Step inside to soaring coffered ceilings, oversized windows, and gorgeous hardwood floors that flood the open living and dining area with natural light. The stately gourmet kitchen feature custom cabinetry, classic granite countertops, high-end stainless steel appliances, and a large peninsula perfect for cooking and entertaining. The primary suite offers a spa-inspired en-suite bathroom, generous closet space, and elegant finishes. The second bedroom is ideal as a guest room or home office, with an adjacent full bath offering flexibility and comfort. The living room features a classic fireplace and opens to a gracious private patio perfect for entertaining. Enjoy all the perks of boutique living with both elegance and modern conveniences, in a beautifully maintained, historic building. Step outside your door to enjoy Logan Circle’s charm and energy, with 14th Street’s restaurants, Whole Foods, Le Diplomate and many popular cafés, and U St Metro access a short walk away. Walk Score 97; Transit Score 88; Bike Score 96!
Listing Agent
(571) 306-3679 lindsayc@chamberstheory.com Chambers Theory, LLC License #BR200201341 Listed on: 09/02/2025
Condo Details
Home Type
- Condominium
Est. Annual Taxes
- $9,581
Year Built
- Built in 1877
Lot Details
- Historic Home
Home Design
- Victorian Architecture
- Entry on the 1st floor
- Brick Exterior Construction
Interior Spaces
- 1,764 Sq Ft Home
- Property has 2 Levels
- Open Floorplan
- Crown Molding
- Gas Fireplace
- Double Hung Windows
- Bay Window
- French Doors
- Combination Kitchen and Living
- Wood Flooring
- Intercom
Kitchen
- Gourmet Kitchen
- Electric Oven or Range
- Built-In Microwave
- Dishwasher
- Disposal
Bedrooms and Bathrooms
- 2 Bedrooms
Laundry
- Laundry in unit
- Front Loading Dryer
- Front Loading Washer
Utilities
- Forced Air Heating and Cooling System
- Natural Gas Water Heater
- Municipal Trash
Listing and Financial Details
- Residential Lease
- Security Deposit $6,750
- Tenant pays for cable TV, frozen waterpipe damage, internet, light bulbs/filters/fuses/alarm care, all utilities, insurance
- Rent includes water, sewer, trash removal
- No Smoking Allowed
- 12-Month Min and 36-Month Max Lease Term
- Available 10/8/25
- $52 Application Fee
- Assessor Parcel Number 0241//2118
Community Details
Overview
- Property has a Home Owners Association
- Association fees include exterior building maintenance, lawn maintenance, management, insurance, trash, water
- $43 Other Monthly Fees
- 4 Units
- Low-Rise Condominium
- Logan House Community
- Logan Circle Subdivision
Amenities
- Common Area
Pet Policy
- Pets allowed on a case-by-case basis
- Pet Deposit Required
Map
Source: Bright MLS
MLS Number: DCDC2217602
APN: 0241-2118
- 6 Logan Cir NW Unit 2
- 6 Logan Cir NW Unit 3
- 1519 Kingman Place NW
- 1502 13th St NW Unit 1
- 1310 Q St NW Unit 4
- 1322 Rhode Island Ave NW Unit 6
- 1604 13th St NW
- 1401 Church St NW Unit 214
- 1401 Church St NW Unit 523
- 1401 Church St NW Unit 427
- 1401 Church St NW Unit 518
- 1440 Church St NW Unit 605
- 1202 P St NW
- 1335 Vermont Ave NW
- 1406 12th St NW
- 1115 Rhode Island Ave NW
- 1406 Corcoran St NW Unit C
- 1300 13th St NW Unit 801
- 1300 13th St NW Unit 408
- 1300 13th St NW Unit 108
- 1321 Rhode Island Ave NW Unit FL2-ID1076
- 1321 Rhode Island Ave NW Unit 1
- 1321 Rhode Island Ave NW Unit FL1-ID1201
- 1505 Vermont Ave NW Unit VERMONT AVE NW
- 1503 Vermont Ave NW Unit FL-1-ID319
- 1503 Vermont Ave NW Unit FL3-ID23
- 1400-1404 14th St NW
- 1337 Vermont Ave NW
- 1425 P St NW Unit FL5-ID107
- 1425 P St NW Unit FL2-ID155
- 1425 P St NW Unit FL4-ID210
- 1425 P St NW Unit FL7-ID69
- 1401 Church St NW Unit 427
- 1415 Rhode Island Ave NW
- 1320 13th St NW Unit Turnkey 2BR/2BA Apt
- 1320 13th St NW Unit 43
- 1328 14th St NW Unit FL3-ID156
- 1328 14th St NW Unit FL6-ID161
- 1201 O St NW Unit 1A
- 1115 Rhode Island Ave NW
