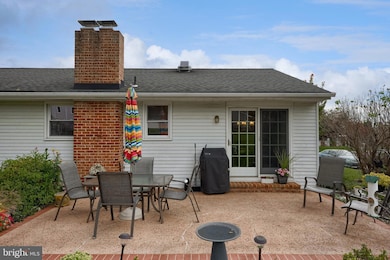Estimated payment $1,834/month
Highlights
- Traditional Floor Plan
- Raised Ranch Architecture
- Main Floor Bedroom
- Loganville-Springfield Elementary School Rated A-
- Wood Flooring
- Attic
About This Home
Move-in ready home in Dallastown School District! This charming home offers a bright and open layout, beautiful landscaping, and a wonderful outdoor patio area perfect for relaxing or entertaining. The spacious living room features a large bay window that fills the space with natural light and flows seamlessly into the kitchen and dining area. The kitchen is equipped with all appliances, a breakfast bar, and provides convenient access to the rear patio. Down the hall, you’ll find the bedrooms, including a primary bedroom with private access to the full bath. Two additional bedrooms complete the main level. The finished lower level offers a spacious family room highlighted by a stunning floor-to-ceiling brick wood-burning fireplace with a mantel—an ideal spot for cozy gatherings —and includes a rough-in for a future bathroom. Located close to schools, parks, restaurants, shopping, and local amenities, this home is perfect for commuters with easy access to I-83 and the PA/MD line.
Listing Agent
(717) 817-3188 jason@adamflinchbaugh.com Keller Williams Keystone Realty License #RS327985 Listed on: 10/28/2025

Co-Listing Agent
(717) 288-7766 myteam@adamflinchbaugh.com Keller Williams Keystone Realty
Home Details
Home Type
- Single Family
Est. Annual Taxes
- $4,338
Year Built
- Built in 1974
Lot Details
- 0.25 Acre Lot
- Property is in excellent condition
- Property is zoned RS
Parking
- 1 Car Direct Access Garage
- Front Facing Garage
Home Design
- Raised Ranch Architecture
- Block Foundation
- Shingle Roof
- Aluminum Siding
- Vinyl Siding
Interior Spaces
- Property has 2 Levels
- Traditional Floor Plan
- Ceiling Fan
- Wood Burning Fireplace
- Brick Fireplace
- Family Room Off Kitchen
- Living Room
- Combination Kitchen and Dining Room
- Storage Room
- Basement Fills Entire Space Under The House
- Eat-In Kitchen
- Attic
Flooring
- Wood
- Carpet
- Ceramic Tile
Bedrooms and Bathrooms
- 3 Main Level Bedrooms
- 1 Full Bathroom
- Bathtub with Shower
Laundry
- Laundry Room
- Laundry on lower level
Utilities
- Forced Air Heating and Cooling System
- Natural Gas Water Heater
Additional Features
- Level Entry For Accessibility
- Patio
Community Details
- No Home Owners Association
- Loganville Subdivision
Listing and Financial Details
- Tax Lot 0102
- Assessor Parcel Number 75-000-03-0102-00-00000
Map
Home Values in the Area
Average Home Value in this Area
Tax History
| Year | Tax Paid | Tax Assessment Tax Assessment Total Assessment is a certain percentage of the fair market value that is determined by local assessors to be the total taxable value of land and additions on the property. | Land | Improvement |
|---|---|---|---|---|
| 2025 | $4,345 | $129,370 | $36,570 | $92,800 |
| 2024 | $4,339 | $129,370 | $36,570 | $92,800 |
| 2023 | $4,339 | $129,370 | $36,570 | $92,800 |
| 2022 | $4,195 | $129,370 | $36,570 | $92,800 |
| 2021 | $3,954 | $129,370 | $36,570 | $92,800 |
| 2020 | $3,954 | $129,370 | $36,570 | $92,800 |
| 2019 | $3,941 | $129,370 | $36,570 | $92,800 |
| 2018 | $3,941 | $129,370 | $36,570 | $92,800 |
| 2017 | $3,976 | $129,370 | $36,570 | $92,800 |
| 2016 | $0 | $129,370 | $36,570 | $92,800 |
| 2015 | -- | $129,370 | $36,570 | $92,800 |
| 2014 | -- | $129,370 | $36,570 | $92,800 |
Property History
| Date | Event | Price | List to Sale | Price per Sq Ft |
|---|---|---|---|---|
| 11/07/2025 11/07/25 | Pending | -- | -- | -- |
| 10/28/2025 10/28/25 | For Sale | $279,900 | -- | $149 / Sq Ft |
Purchase History
| Date | Type | Sale Price | Title Company |
|---|---|---|---|
| Deed | $33,700 | -- |
Source: Bright MLS
MLS Number: PAYK2092752
APN: 75-000-03-0102.00-00000
- 139 Loucks St
- 1 Valley View Rd
- 118 Old Orchard Rd
- 18 S Main St
- 8 Parkview Dr
- 234 W Ore St
- 7150 Seneca Ridge Dr
- 108 S Main St
- 0 Cheyenne Dr Unit PAYK2083252
- 7220 Seneca Ridge Dr
- 410 Darrow Rd Unit DEVONSHIRE
- 410 Darrow Rd Unit NOTTINGHAM
- 410 Darrow Rd Unit COVINGTON
- 410 Darrow Rd Unit HAWTHORNE
- 410 Darrow Rd Unit SAVANNAH
- 410 Darrow Rd Unit ANDREWS
- 555 Countryside Rd
- 79 Beck Rd
- 113 Beck Rd
- 6746 Seneca Ridge Dr






