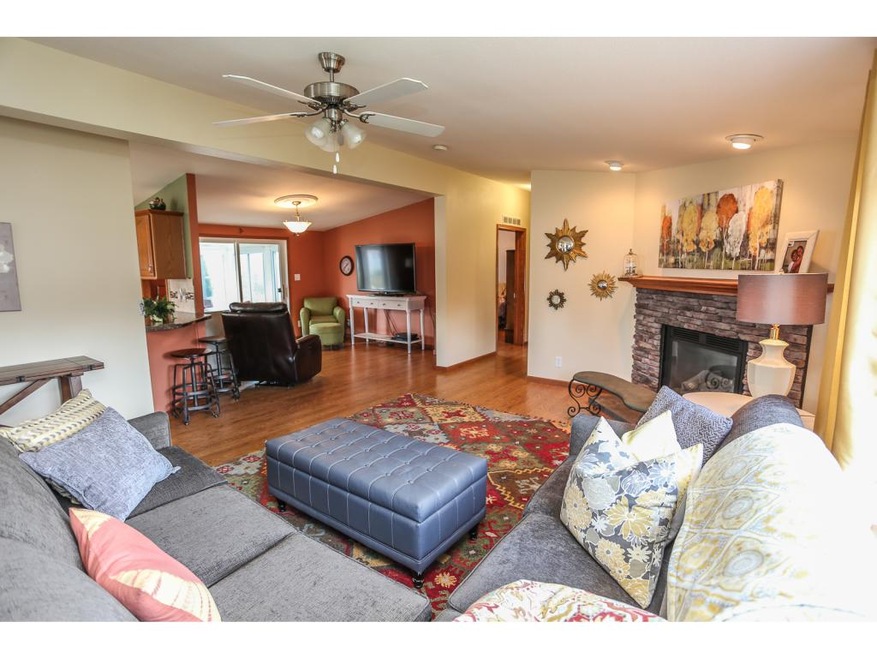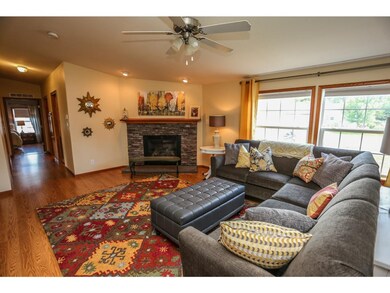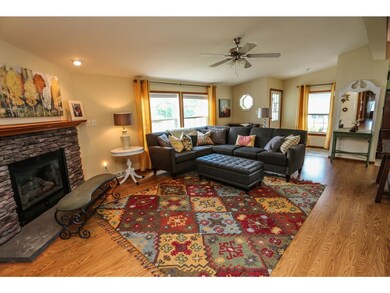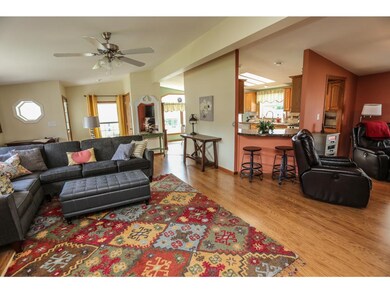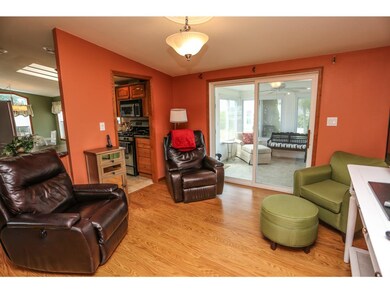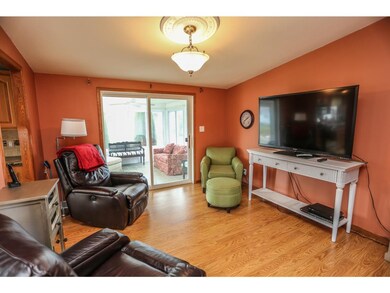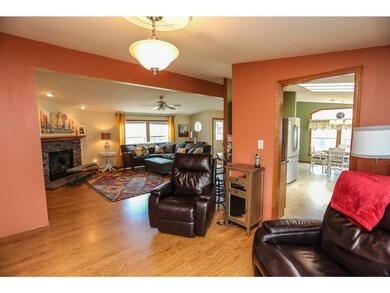
4 Loggers Ln Sandown, NH 03873
Highlights
- Heated Floors
- Whirlpool Bathtub
- Covered patio or porch
- Vaulted Ceiling
- Corner Lot
- Hiking Trails
About This Home
As of November 2016Immaculate & well-cared for 1440+ sq ft double wide manufactured home in age-targeted Mill Pine Village. 6 room, 1 -2 BR, 2 full baths. Tiled 3 season room, Eat in Kitchen w/large open dining area w/windows and vaulted ceiling. Updated kitchen with SS appliances, granite looking Wilsonart counters, tile back splash. All laminated wood floors. Wide open and spacious living areas! Large livingroom w/gas fireplace. Master has walk-in closet, and updated master bath with new shower, heated towel rack, and separate corner jetted tub. 2 car att garage, lovely landscaped perennial garden, central air. All draperies included EXCEPT Master Bedroom. This community allows your pets! It has a clubhouse, walking trails & exercise stations. Home is vacant, can close quick! Agent related to seller. Home sale contingency expiring soon. Come see it!
Last Agent to Sell the Property
Keller Williams Realty-Metropolitan License #070945 Listed on: 06/27/2016

Property Details
Home Type
- Manufactured Home
Est. Annual Taxes
- $5,417
Year Built
- 2004
Lot Details
- Landscaped
- Corner Lot
- Level Lot
- Sprinkler System
HOA Fees
- $25 One-Time Association Fee
Parking
- 2 Car Attached Garage
- Automatic Garage Door Opener
Home Design
- Concrete Foundation
- Fiberglass Roof
- Vinyl Siding
Interior Spaces
- 1,440 Sq Ft Home
- 1-Story Property
- Vaulted Ceiling
- Skylights
- Fireplace
- Blinds
- Drapes & Rods
- Window Screens
- Dining Area
- Crawl Space
- Fire and Smoke Detector
- Property Views
Kitchen
- Stove
- Gas Range
- Microwave
- Dishwasher
Flooring
- Heated Floors
- Laminate
- Tile
- Vinyl
Bedrooms and Bathrooms
- 1 Bedroom
- Walk-In Closet
- 2 Full Bathrooms
- Whirlpool Bathtub
Laundry
- Laundry on main level
- Dryer
- Washer
Outdoor Features
- Covered patio or porch
Mobile Home
- Mobile Home Make is Sky Line
- Serial Number I816-0314ab
Utilities
- Heating System Uses Gas
- 200+ Amp Service
- Electric Water Heater
- Septic Tank
- Community Sewer or Septic
Community Details
Overview
- $420 Monthly HOA Fees
- Association fees include mobile home transfer
- Mill Pine Villg
Recreation
- Hiking Trails
Pet Policy
- Pets Allowed
Ownership History
Purchase Details
Home Financials for this Owner
Home Financials are based on the most recent Mortgage that was taken out on this home.Purchase Details
Home Financials for this Owner
Home Financials are based on the most recent Mortgage that was taken out on this home.Similar Home in the area
Home Values in the Area
Average Home Value in this Area
Purchase History
| Date | Type | Sale Price | Title Company |
|---|---|---|---|
| Warranty Deed | $182,533 | -- | |
| Warranty Deed | $168,000 | -- |
Mortgage History
| Date | Status | Loan Amount | Loan Type |
|---|---|---|---|
| Open | $127,800 | Stand Alone Refi Refinance Of Original Loan | |
| Closed | $146,000 | Purchase Money Mortgage |
Property History
| Date | Event | Price | Change | Sq Ft Price |
|---|---|---|---|---|
| 11/18/2016 11/18/16 | Sold | $182,500 | 0.0% | $127 / Sq Ft |
| 07/09/2016 07/09/16 | Pending | -- | -- | -- |
| 06/27/2016 06/27/16 | For Sale | $182,500 | +4.3% | $127 / Sq Ft |
| 04/17/2015 04/17/15 | Sold | $174,900 | 0.0% | $105 / Sq Ft |
| 02/08/2015 02/08/15 | Pending | -- | -- | -- |
| 08/21/2014 08/21/14 | For Sale | $174,900 | -- | $105 / Sq Ft |
Tax History Compared to Growth
Tax History
| Year | Tax Paid | Tax Assessment Tax Assessment Total Assessment is a certain percentage of the fair market value that is determined by local assessors to be the total taxable value of land and additions on the property. | Land | Improvement |
|---|---|---|---|---|
| 2024 | $5,417 | $305,700 | $0 | $305,700 |
| 2023 | $6,389 | $305,700 | $0 | $305,700 |
| 2022 | $4,741 | $167,100 | $0 | $167,100 |
| 2021 | $4,843 | $167,100 | $0 | $167,100 |
| 2020 | $4,622 | $167,100 | $0 | $167,100 |
| 2019 | $4,465 | $165,600 | $0 | $165,600 |
| 2018 | $4,435 | $167,100 | $0 | $167,100 |
| 2017 | $4,128 | $134,100 | $0 | $134,100 |
| 2016 | $4,511 | $154,700 | $0 | $154,700 |
| 2015 | $4,121 | $154,700 | $0 | $154,700 |
| 2014 | $4,268 | $154,700 | $0 | $154,700 |
| 2013 | $4,899 | $180,900 | $0 | $180,900 |
Agents Affiliated with this Home
-

Seller's Agent in 2016
Lisa Scacchi
Keller Williams Realty-Metropolitan
(603) 759-1141
110 Total Sales
-

Buyer's Agent in 2016
Jennifer Frost
Keller Williams Realty Metro-Londonderry
(603) 320-5020
58 Total Sales
-

Seller's Agent in 2015
Patricia McLaughlin
PJMrealestate.com
(603) 234-1658
2 in this area
48 Total Sales
Map
Source: PrimeMLS
MLS Number: 4500402
APN: SDWN-000023-000004-000001-000029
- 6 Whitetail Ln
- 209 Fremont Rd
- 18 Celeste Terrace
- 202 Shepard Home Rd
- 35 Reed Rd
- 25 Holmeswood Dr
- 217 North Rd
- 412 Main St
- 275 Fremont Rd
- 118 Hall Rd Unit 3
- 9 Scott Ln
- 51 Driftwood Cir Unit 19
- 53 Driftwood Cir Unit 20
- 55 Driftwood Cir Unit 21
- Lot 7-0 Sanborn Meadow Unit 7-0
- Lot 7-3 Sanborn Meadow Unit 7-3
- 15 Brightstone Way Unit 14
- 30 Driftwood Cir Unit 11
- 1 Windmere Dr
- 71 Deerwood Hollow
