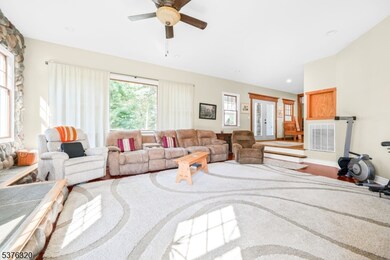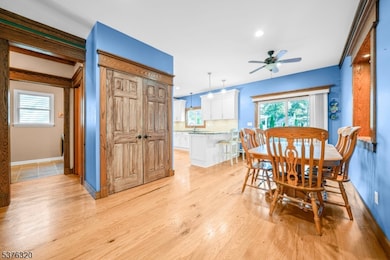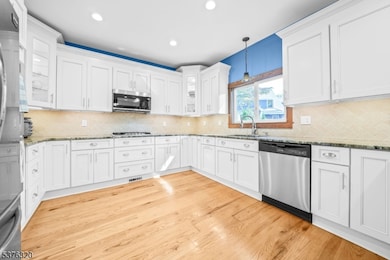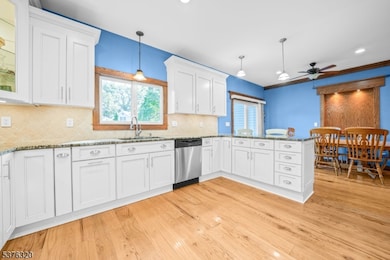4 Longview Trail W Denville, NJ 07834
Estimated payment $5,939/month
Highlights
- Custom Home
- Lake Privileges
- Deck
- Lakeview Elementary School Rated A-
- Clubhouse
- Dining Room with Fireplace
About This Home
Absolutely beautiful updated Custom home in Indian Lake. Entering the double front doors, you see stunning detailed oak molding throughout from trees that were cut and milled for flooring and molding. Updated kitchen with granite countertops & tiled backsplash, S/S appliances, double deep pantry, new microwave & dishwasher, double self-cleaning oven. Breakfast bar and breakfast area, sliders to composite deck overlooking gorgeous landscape yard with landscaped stone wall surrounding the outer perimeter. Updated powder room w/wainscoting, crown molding & marble floor. 1st floor oversized laundry room with storage closet. Formal Dining room w/custom woodwork. Sunken living room offers Brazilian rosewood flooring, high hat lighting, ceiling fan, sconces surround this wood-burning stove, offering a 10'5" ceiling. Master Suite offers vaulted ceiling, gas fireplace, double walk-in closets, bathroom has jacuzzi tub, separate shower & vinyl flooring. Vinyl siding and rock are upgrades to the home. 2 car oversized finished garage & an additional detached garage. Close to shopping, schools, train station, major transportation. Lake access with additional fe.
Listing Agent
CENTURY 21 ELITE REALTY Brokerage Phone: 973-263-2200 Listed on: 09/09/2025

Co-Listing Agent
MARGARET BEDELL
CENTURY 21 ELITE REALTY Brokerage Phone: 973-263-2200
Home Details
Home Type
- Single Family
Est. Annual Taxes
- $15,673
Year Built
- Built in 1924
Lot Details
- 0.26 Acre Lot
- Corner Lot
- Level Lot
Parking
- 3 Car Garage
- Inside Entrance
- Garage Door Opener
- Additional Parking
- On-Street Parking
Home Design
- Custom Home
- Stone Siding
- Vinyl Siding
- Tile
Interior Spaces
- Crown Molding
- Cathedral Ceiling
- Ceiling Fan
- Wood Burning Fireplace
- Self Contained Fireplace Unit Or Insert
- Gas Fireplace
- Thermal Windows
- Entrance Foyer
- Great Room
- Living Room with Fireplace
- Dining Room with Fireplace
- 3 Fireplaces
- Formal Dining Room
- Workshop
- Storage Room
- Laundry Room
- Utility Room
- Attic
Kitchen
- Breakfast Room
- Breakfast Bar
- Gas Oven or Range
- Microwave
- Dishwasher
Flooring
- Wood
- Marble
- Vinyl
Bedrooms and Bathrooms
- 4 Bedrooms
- Primary bedroom located on second floor
- Walk-In Closet
- Powder Room
- Jetted Tub in Primary Bathroom
- Soaking Tub
- Separate Shower
Unfinished Basement
- Walk-Out Basement
- Basement Fills Entire Space Under The House
- Exterior Basement Entry
Home Security
- Carbon Monoxide Detectors
- Fire and Smoke Detector
Outdoor Features
- Lake Privileges
- Deck
- Porch
Schools
- Lakeview Elementary School
- Valleyview Middle School
- Morrisknol High School
Utilities
- One Cooling System Mounted To A Wall/Window
- Window Unit Cooling System
- Forced Air Zoned Heating and Cooling System
- Standard Electricity
- Gas Water Heater
Listing and Financial Details
- Assessor Parcel Number 2308-40810-0000-00486-0000-
Community Details
Amenities
- Clubhouse
Recreation
- Powered Boats Allowed
- Tennis Courts
- Community Playground
Map
Home Values in the Area
Average Home Value in this Area
Tax History
| Year | Tax Paid | Tax Assessment Tax Assessment Total Assessment is a certain percentage of the fair market value that is determined by local assessors to be the total taxable value of land and additions on the property. | Land | Improvement |
|---|---|---|---|---|
| 2025 | $15,673 | $568,700 | $150,900 | $417,800 |
| 2024 | $15,042 | $568,700 | $150,900 | $417,800 |
| 2023 | $15,042 | $568,700 | $150,900 | $417,800 |
| 2022 | $14,405 | $568,700 | $150,900 | $417,800 |
| 2021 | $14,138 | $568,700 | $150,900 | $417,800 |
| 2020 | $14,286 | $568,700 | $150,900 | $417,800 |
| 2019 | $14,138 | $568,700 | $150,900 | $417,800 |
| 2018 | $14,007 | $568,700 | $150,900 | $417,800 |
| 2017 | $13,893 | $568,700 | $150,900 | $417,800 |
| 2016 | $13,569 | $568,700 | $150,900 | $417,800 |
| 2015 | $14,095 | $323,200 | $124,500 | $198,700 |
| 2014 | $9,880 | $323,200 | $124,500 | $198,700 |
Property History
| Date | Event | Price | List to Sale | Price per Sq Ft |
|---|---|---|---|---|
| 10/07/2025 10/07/25 | Pending | -- | -- | -- |
| 09/11/2025 09/11/25 | For Sale | $879,000 | -- | -- |
Purchase History
| Date | Type | Sale Price | Title Company |
|---|---|---|---|
| Deed | $225,000 | -- |
Mortgage History
| Date | Status | Loan Amount | Loan Type |
|---|---|---|---|
| Open | $213,750 | No Value Available |
Source: Garden State MLS
MLS Number: 3985891
APN: 08-40810-0000-00486
- 43 Longview Trail W
- 43 Indian Spring Trail
- 51 Indian Spring Trail
- 20 Longview Trail E
- 102 E Shore Rd
- 5 Seminole Trail
- 36 Longview Trail E
- 101 Highland Trail
- 133 E Shore Rd
- 5 Richwood Place
- 11 Huron Place
- 128 Franklin Rd
- 9 Sunset Trail
- 22 Mountain Rd
- 31 Station Rd
- 17 Freeman Ave
- 31 Franklin Rd
- 49 Seneca Trail
- 52 Seneca Trail
- 6 Shawnee Trail






