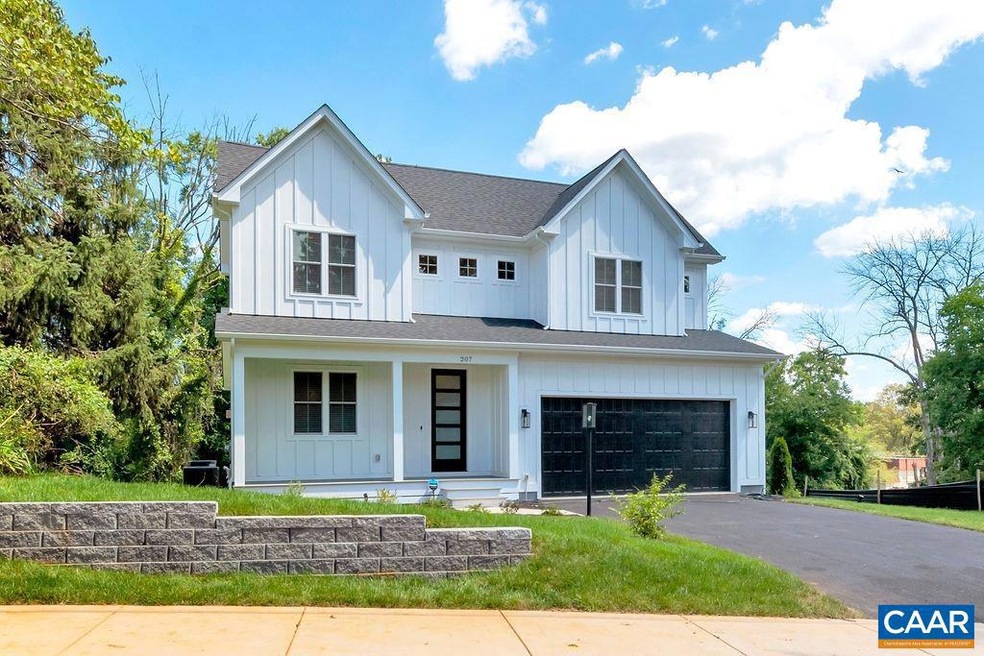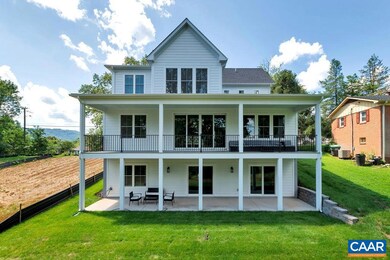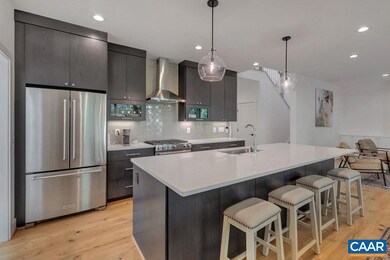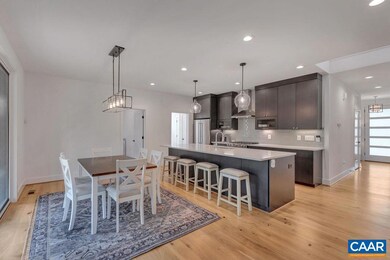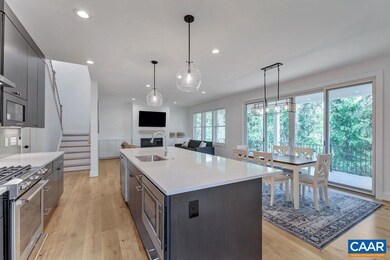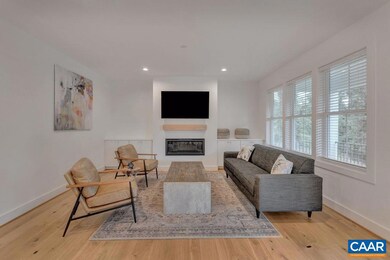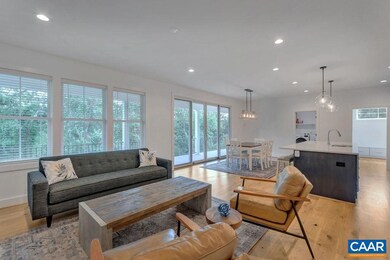4 Lonicera Way Charlottesville, VA 22911
Estimated payment $5,711/month
Highlights
- New Construction
- Recreation Room
- Mud Room
- Baker-Butler Elementary School Rated A-
- Farmhouse Style Home
- No HOA
About This Home
Take in this wooded 2 acre property from you enormous rear covered porch. The Belmont is an open concept house meant to take in the beauty of a natural setting. The large sliding glass doors lead you out to a covered porch that runs the entire width of the home. The front flex room could be used as a home office or playroom. Upstairs there is an open common loft area with 4 bedrooms and 2 baths. The basement is mostly finished with a large rec room, full bath and exercise room. The home comes equipped with fantastic, included features in the builders Core level. Inquire for more details.,Fireplace in Living Room
Listing Agent
(434) 282-4584 tom@evergreenbuilds.com LORING WOODRIFF REAL ESTATE ASSOCIATES License #0225245669[8797] Listed on: 03/14/2025
Home Details
Home Type
- Single Family
Est. Annual Taxes
- $6,800
Year Built
- Built in 2025 | New Construction
Lot Details
- 2 Acre Lot
- Property is zoned RA, Rural Area
Home Design
- Farmhouse Style Home
- Spray Foam Insulation
- Low Volatile Organic Compounds (VOC) Products or Finishes
- Concrete Perimeter Foundation
- HardiePlank Type
Interior Spaces
- Property has 2 Levels
- Fireplace With Glass Doors
- Gas Fireplace
- Mud Room
- Living Room
- Dining Room
- Recreation Room
- Home Gym
- Laundry Room
Bedrooms and Bathrooms
- 4 Bedrooms
- 4 Full Bathrooms
Finished Basement
- Walk-Out Basement
- Exterior Basement Entry
- Rough-In Basement Bathroom
- Basement Windows
Eco-Friendly Details
- Energy-Efficient Construction
- Fresh Air Ventilation System
Schools
- Baker-Butler Elementary School
- Albemarle High School
Utilities
- Forced Air Heating and Cooling System
- Heat Pump System
- Heating System Powered By Owned Propane
- Tankless Water Heater
- Approved Septic System
Community Details
- No Home Owners Association
- Built by EVERGREEN BUILDERS
- Belmont
- Rivanna North Lot 4 Community
Map
Home Values in the Area
Average Home Value in this Area
Property History
| Date | Event | Price | Change | Sq Ft Price |
|---|---|---|---|---|
| 03/14/2025 03/14/25 | For Sale | $974,000 | -- | $277 / Sq Ft |
Source: Bright MLS
MLS Number: 661934
- 4743 Wren Ct
- 2358 Jersey Pine Ridge
- 828 Wesley Ln Unit A
- 4815 Jacobs Run
- 5025 Huntly Ridge St
- 6039 Seminole Trail
- 706 Holly Hill Dr
- 259 Spring Oaks Ln
- 32 Estes Ct
- 100 Terrace Greene Cir
- 3548 Grand Forks Blvd
- 134 Deerwood Dr
- 3431 Moubry Ln
- 199 Ridgeview Dr
- 4040 Purple Flora Bend
- 2390 Abington Dr
- 4260 Gilbert Station Rd
- 91 Willow Creek Dr
- 152 Shady Grove Rd
- 204 Shady Grove Rd
