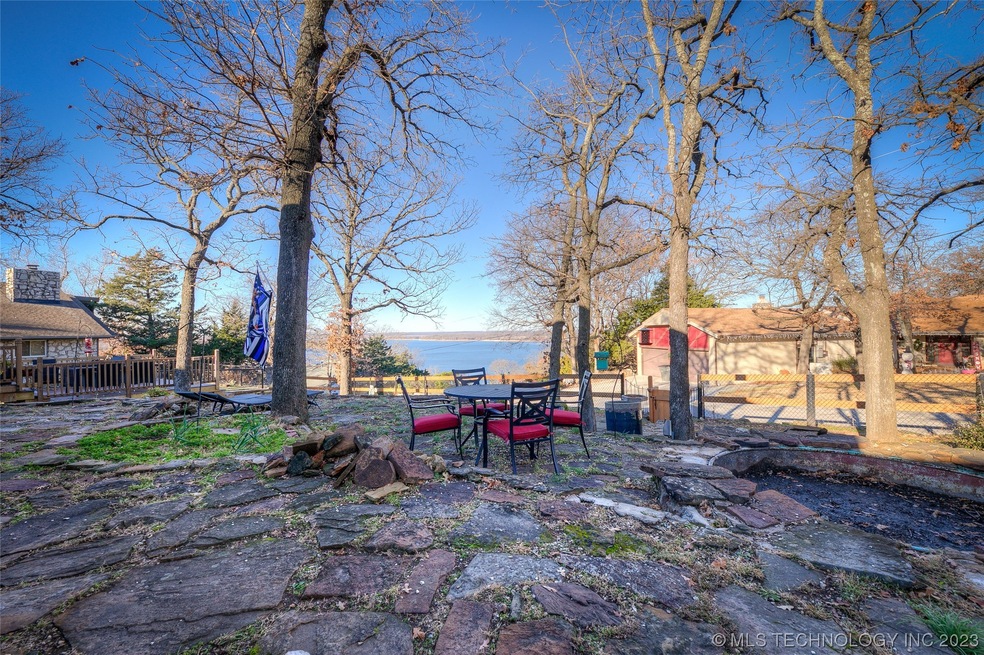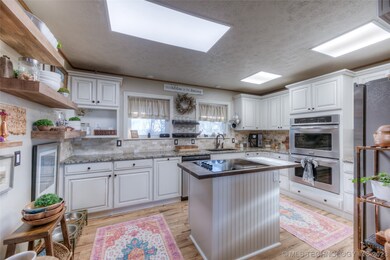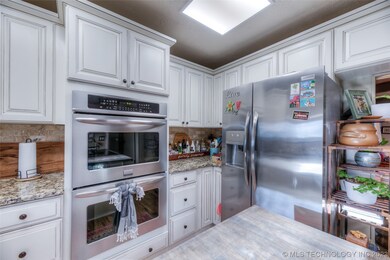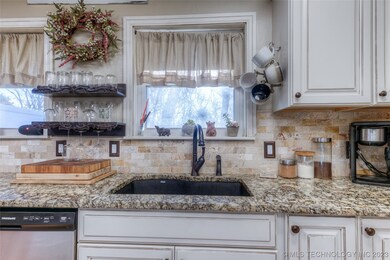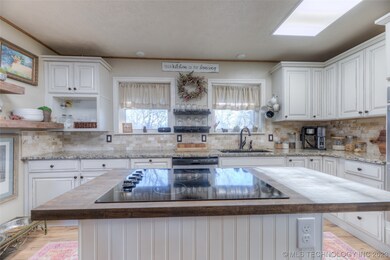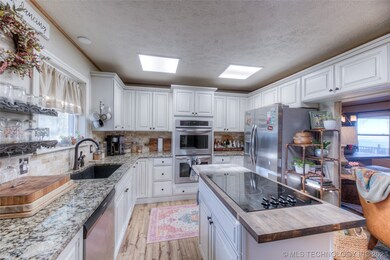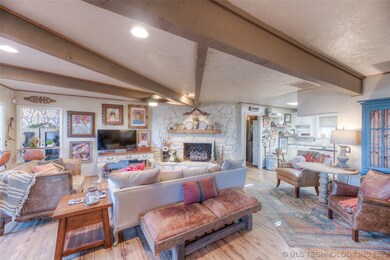
4 Lookout Ln Sand Springs, OK 74063
Highlights
- Mature Trees
- Deck
- Granite Countertops
- Mountain View
- Wood Flooring
- Covered patio or porch
About This Home
As of March 2024Welcome to this tastefully upgraded home with that million-dollar lake view. Located just west of Tulsa this home is in the perfect commuter friendly neighborhood. There are too many upgrades to list. The kitchen has recently been remodeled and the roof, floors and fully fenced yard are just a few years old as well. This home is a must see. Drinking your coffee with this wonderful view of Lake Keystone is the way to start every morning.
Home Details
Home Type
- Single Family
Est. Annual Taxes
- $2,033
Year Built
- Built in 1971
Lot Details
- 0.33 Acre Lot
- East Facing Home
- Chain Link Fence
- Decorative Fence
- Sloped Lot
- Mature Trees
HOA Fees
- $8 Monthly HOA Fees
Parking
- 2 Car Attached Garage
Property Views
- Mountain
- Seasonal
Home Design
- Slab Foundation
- Wood Frame Construction
- Fiberglass Roof
- Vinyl Siding
- Asphalt
- Stone
Interior Spaces
- 2,237 Sq Ft Home
- 1-Story Property
- Ceiling Fan
- Wood Burning Fireplace
- Gas Log Fireplace
- Vinyl Clad Windows
- Fire and Smoke Detector
- Washer and Electric Dryer Hookup
Kitchen
- Double Oven
- Electric Oven
- Cooktop
- Dishwasher
- Granite Countertops
- Laminate Countertops
Flooring
- Wood
- Carpet
- Tile
Bedrooms and Bathrooms
- 3 Bedrooms
Outdoor Features
- Balcony
- Deck
- Covered patio or porch
- Shed
- Rain Gutters
Schools
- Anderson Elementary School
- Sand Springs High School
Utilities
- Zoned Heating and Cooling
- Heating System Uses Gas
- Programmable Thermostat
- Gas Water Heater
- Septic Tank
- Phone Available
Community Details
- Diamond Head Subdivision
Ownership History
Purchase Details
Home Financials for this Owner
Home Financials are based on the most recent Mortgage that was taken out on this home.Purchase Details
Purchase Details
Home Financials for this Owner
Home Financials are based on the most recent Mortgage that was taken out on this home.Purchase Details
Home Financials for this Owner
Home Financials are based on the most recent Mortgage that was taken out on this home.Purchase Details
Home Financials for this Owner
Home Financials are based on the most recent Mortgage that was taken out on this home.Similar Homes in Sand Springs, OK
Home Values in the Area
Average Home Value in this Area
Purchase History
| Date | Type | Sale Price | Title Company |
|---|---|---|---|
| Warranty Deed | $357,000 | Title Clearing & Escrow | |
| Quit Claim Deed | -- | None Listed On Document | |
| Warranty Deed | $225,000 | First American Title Ins Co | |
| Deed | -- | None Available | |
| Warranty Deed | $175,000 | -- |
Mortgage History
| Date | Status | Loan Amount | Loan Type |
|---|---|---|---|
| Open | $350,533 | FHA | |
| Previous Owner | $30,000 | New Conventional | |
| Previous Owner | $216,500 | New Conventional | |
| Previous Owner | $180,000 | New Conventional |
Property History
| Date | Event | Price | Change | Sq Ft Price |
|---|---|---|---|---|
| 03/15/2024 03/15/24 | Sold | $357,000 | -1.9% | $160 / Sq Ft |
| 02/27/2024 02/27/24 | Pending | -- | -- | -- |
| 12/20/2023 12/20/23 | For Sale | $364,000 | +61.8% | $163 / Sq Ft |
| 07/06/2020 07/06/20 | Sold | $225,000 | -5.9% | $101 / Sq Ft |
| 03/13/2020 03/13/20 | Pending | -- | -- | -- |
| 03/13/2020 03/13/20 | For Sale | $239,000 | +38.6% | $107 / Sq Ft |
| 10/31/2016 10/31/16 | Sold | $172,500 | -9.0% | $77 / Sq Ft |
| 06/28/2016 06/28/16 | Pending | -- | -- | -- |
| 06/28/2016 06/28/16 | For Sale | $189,500 | +8.3% | $85 / Sq Ft |
| 08/12/2014 08/12/14 | Sold | $175,000 | -5.4% | $78 / Sq Ft |
| 04/09/2014 04/09/14 | Pending | -- | -- | -- |
| 04/09/2014 04/09/14 | For Sale | $185,000 | +12.2% | $83 / Sq Ft |
| 05/23/2012 05/23/12 | Sold | $164,900 | 0.0% | $74 / Sq Ft |
| 03/30/2012 03/30/12 | Pending | -- | -- | -- |
| 03/30/2012 03/30/12 | For Sale | $164,900 | -- | $74 / Sq Ft |
Tax History Compared to Growth
Tax History
| Year | Tax Paid | Tax Assessment Tax Assessment Total Assessment is a certain percentage of the fair market value that is determined by local assessors to be the total taxable value of land and additions on the property. | Land | Improvement |
|---|---|---|---|---|
| 2024 | $2,116 | $30,227 | $1,800 | $28,427 |
| 2023 | $2,116 | $29,937 | $1,800 | $28,137 |
| 2022 | $1,962 | $26,946 | $1,800 | $25,146 |
| 2021 | $1,872 | $26,946 | $1,800 | $25,146 |
| 2020 | $1,504 | $21,511 | $1,800 | $19,711 |
| 2019 | $1,503 | $21,511 | $1,800 | $19,711 |
| 2018 | $1,500 | $21,511 | $1,800 | $19,711 |
| 2017 | $1,433 | $20,707 | $1,800 | $18,907 |
| 2016 | $1,349 | $21,003 | $1,800 | $19,203 |
| 2015 | $1,380 | $21,003 | $1,800 | $19,203 |
| 2014 | $1,456 | $20,631 | $1,800 | $18,831 |
| 2013 | $1,398 | $19,809 | $1,800 | $18,009 |
Agents Affiliated with this Home
-
D
Seller's Agent in 2024
Derek Dudley
RE/MAX
(918) 404-6780
22 Total Sales
-

Buyer's Agent in 2024
Jamie Ferrell
McGraw, REALTORS
(918) 948-2784
45 Total Sales
-
J
Seller's Agent in 2020
Jan Coleman
Coleman Real Estate
(918) 633-1678
11 Total Sales
-

Buyer's Agent in 2020
Chris Zinn
Engel & Voelkers Tulsa
(918) 380-3599
411 Total Sales
-
L
Seller's Agent in 2016
Lawrence Sullivan
Coldwell Banker Select
(918) 261-4115
24 Total Sales
-

Buyer's Agent in 2016
Diane Robbins
Coldwell Banker Select
(918) 246-1231
15 Total Sales
Map
Source: MLS Technology
MLS Number: 2343631
APN: 570000991
- 42 Diamond Head Dr
- 2 Diamond Head Dr
- 001 Rocky Hill Dr
- 610 N 256th Ave W
- 911 S 221st Ave W
- 272 S 209th Ave W
- 1121 S 221st Ave W
- 21902 W 13th St S
- 1505 S Terrace Rd
- 484 Ponderosa Dr
- 69 S Vermeer Ave
- 715 S 275th Ave W
- 911 S 273rd Ave W
- 0002 Linwood
- 114 E 48th
- 116 E 48th
- 0 Bayshore Unit 2504516
- 000 Stonehedge
- 27445 W 8th St S
- 27540 W 8th St S
