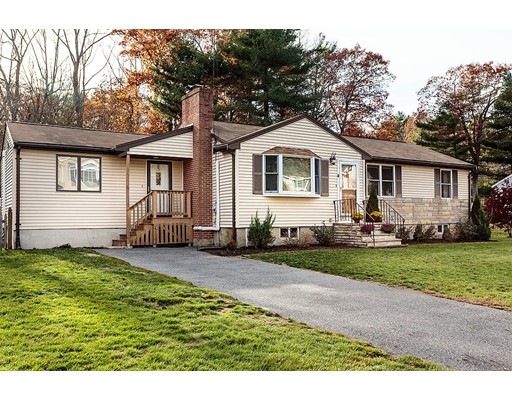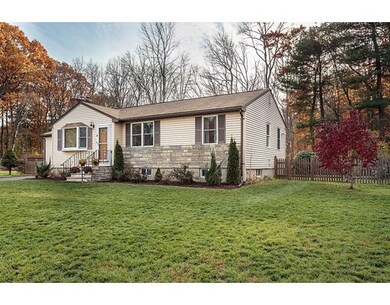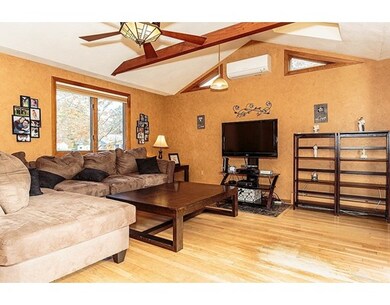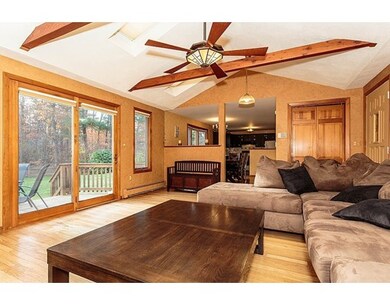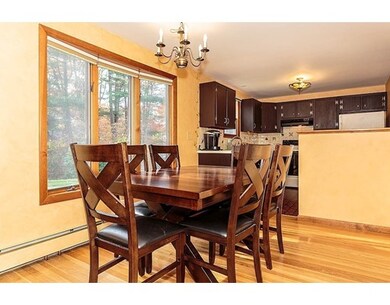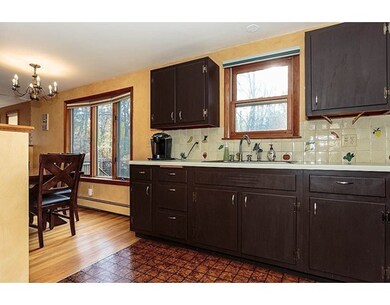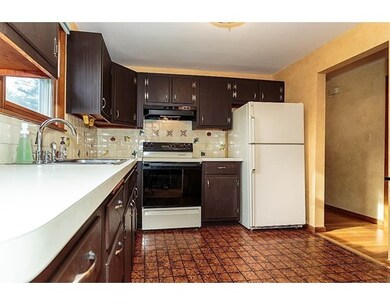
4 Lucy Rd Burlington, MA 01803
North Burlington NeighborhoodAbout This Home
As of December 2016Charming 3 bedroom 1 bath ranch in a great neighborhood and desirable street. This home has a spacious family room with cathedral beamed ceiling and skylights with automatic shades. Additionally the Family room also offers french doors leading to deck overlooking a beautiful landscaped backyard . The kitchen is open to the dining room which gives an open feel. Get comfortable during the winter months in the living room in front of the fireplace looking out the bay windows. Hardwood floors and custom made shades are found mostly throughout this lovely home. Expansion is possible with a full basement ready to be finished for additional living space. Do not miss out on this wonderful house on a spacious fenced in lot with shed. Enjoy all Burlington has to offer.
Home Details
Home Type
Single Family
Est. Annual Taxes
$9,258
Year Built
1958
Lot Details
0
Listing Details
- Lot Description: Fenced/Enclosed, Level
- Property Type: Single Family
- Other Agent: 1.00
- Lead Paint: Unknown
- Special Features: None
- Property Sub Type: Detached
- Year Built: 1958
Interior Features
- Appliances: Wall Oven, Microwave, Refrigerator
- Fireplaces: 1
- Has Basement: Yes
- Fireplaces: 1
- Number of Rooms: 7
- Amenities: Public Transportation, Shopping, Park, Laundromat, Highway Access, Public School
- Electric: 100 Amps
- Energy: Insulated Windows
- Flooring: Hardwood, Stone / Slate, Vinyl / VTC
- Basement: Full
- Bedroom 2: First Floor, 13X9
- Bedroom 3: First Floor, 10X9
- Bathroom #1: First Floor
- Kitchen: First Floor, 9X9
- Laundry Room: Basement
- Living Room: First Floor, 15X13
- Master Bedroom: First Floor, 13X10
- Master Bedroom Description: Ceiling Fan(s), Closet, Flooring - Hardwood
- Dining Room: First Floor, 13X9
- Family Room: First Floor, 17X14
Exterior Features
- Roof: Asphalt/Fiberglass Shingles
- Construction: Frame
- Exterior: Vinyl
- Exterior Features: Deck - Wood, Storage Shed
- Foundation: Poured Concrete
Garage/Parking
- Parking: Off-Street
- Parking Spaces: 2
Utilities
- Cooling: Wall AC, Heat Pump
- Heating: Hot Water Baseboard, Oil
- Hot Water: Oil
- Utility Connections: for Electric Range, for Electric Dryer, Washer Hookup
- Sewer: City/Town Sewer
- Water: City/Town Water
Schools
- Elementary School: Pine Glen
- Middle School: Marshall Simond
- High School: Burlington
Lot Info
- Assessor Parcel Number: M:000007 P:000129
- Zoning: RO
Ownership History
Purchase Details
Similar Home in the area
Home Values in the Area
Average Home Value in this Area
Purchase History
| Date | Type | Sale Price | Title Company |
|---|---|---|---|
| Deed | -- | -- |
Mortgage History
| Date | Status | Loan Amount | Loan Type |
|---|---|---|---|
| Open | $300,000 | Stand Alone Refi Refinance Of Original Loan | |
| Open | $548,250 | Stand Alone Refi Refinance Of Original Loan | |
| Closed | $74,500 | Balloon | |
| Previous Owner | $327,750 | New Conventional | |
| Previous Owner | $70,000 | No Value Available | |
| Previous Owner | $50,000 | No Value Available | |
| Previous Owner | $33,000 | No Value Available | |
| Previous Owner | $30,000 | No Value Available |
Property History
| Date | Event | Price | Change | Sq Ft Price |
|---|---|---|---|---|
| 12/21/2016 12/21/16 | Sold | $435,000 | +1.4% | $324 / Sq Ft |
| 11/16/2016 11/16/16 | Pending | -- | -- | -- |
| 11/10/2016 11/10/16 | For Sale | $429,000 | +24.3% | $319 / Sq Ft |
| 12/14/2012 12/14/12 | Sold | $345,000 | -1.4% | $257 / Sq Ft |
| 11/29/2012 11/29/12 | Pending | -- | -- | -- |
| 10/03/2012 10/03/12 | For Sale | $349,900 | -- | $260 / Sq Ft |
Tax History Compared to Growth
Tax History
| Year | Tax Paid | Tax Assessment Tax Assessment Total Assessment is a certain percentage of the fair market value that is determined by local assessors to be the total taxable value of land and additions on the property. | Land | Improvement |
|---|---|---|---|---|
| 2025 | $9,258 | $1,069,000 | $403,800 | $665,200 |
| 2024 | $8,988 | $1,005,400 | $382,900 | $622,500 |
| 2023 | $8,849 | $941,400 | $332,500 | $608,900 |
| 2022 | $8,519 | $856,200 | $303,100 | $553,100 |
| 2021 | $9,862 | $462,200 | $275,500 | $186,700 |
| 2020 | $14,338 | $462,200 | $275,500 | $186,700 |
| 2019 | $4,157 | $396,700 | $257,500 | $139,200 |
| 2018 | $13,983 | $379,300 | $245,100 | $134,200 |
| 2017 | $14,083 | $379,300 | $245,100 | $134,200 |
| 2016 | $3,876 | $338,200 | $209,000 | $129,200 |
| 2015 | $3,839 | $338,200 | $209,000 | $129,200 |
| 2014 | $3,792 | $316,000 | $190,000 | $126,000 |
Agents Affiliated with this Home
-

Seller's Agent in 2016
Jason Fico
FICO Realty Group
(781) 710-0542
3 Total Sales
-

Seller's Agent in 2012
Brenda Cahoon
EXIT Premier Real Estate
(781) 910-5770
1 in this area
17 Total Sales
-
C
Buyer's Agent in 2012
Cts Realty Partners
Keller Williams Realty-Merrimack
Map
Source: MLS Property Information Network (MLS PIN)
MLS Number: 72092152
APN: BURL-000007-000000-000129
- 2 Stephanie St
- 1 Harvard Ave
- 0 Bedford St
- 5 D Errico Ave
- 25 Burlington Rd
- 29 Beaverbrook Rd
- 34 Glenvale Ave
- 8 Laurie Ln
- 791 Boston Rd
- 28 Skelton Rd
- 4 Brookside Ln
- 62 Wildcrest Ave
- 15 Princeton Rd
- 12 Murray Ave Unit 18
- 6 Arthur Woods Ave
- 47 Skelton Rd
- 11 Brookside Ln
- 6 Glade St
- 245 Cambridge St Unit 107
- 11 Autumn St
