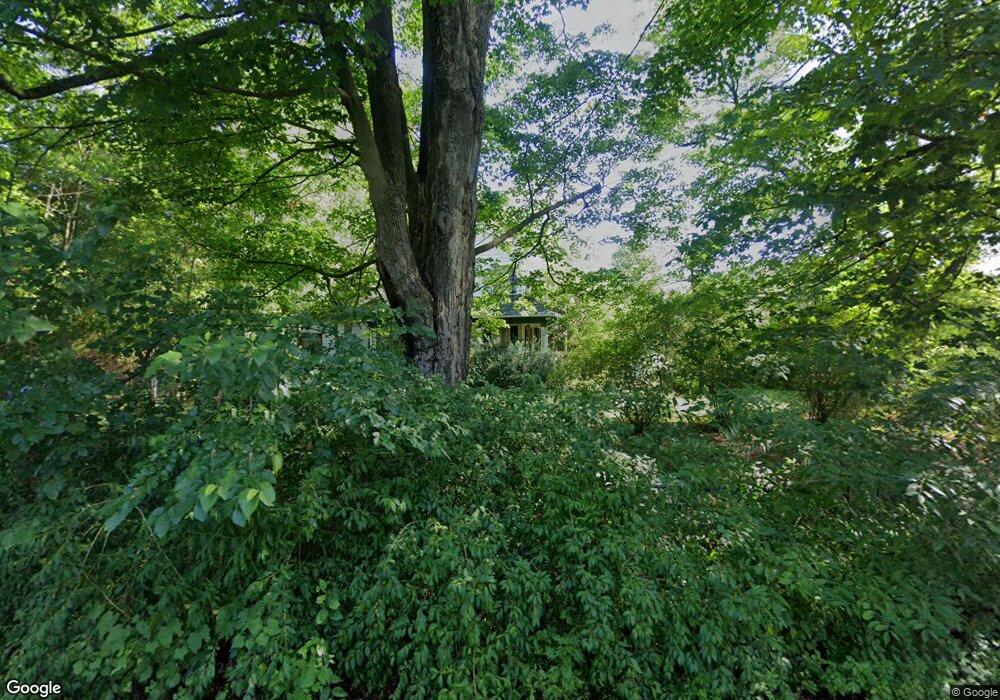4 Lundy Rd Wawarsing, NY 12489
Estimated Value: $365,000 - $507,000
5
Beds
5
Baths
4,026
Sq Ft
$109/Sq Ft
Est. Value
About This Home
This home is located at 4 Lundy Rd, Wawarsing, NY 12489 and is currently estimated at $439,683, approximately $109 per square foot. 4 Lundy Rd is a home located in Ulster County with nearby schools including Ellenville Elementary School, Ellenville Middle School, and Ellenville High School.
Create a Home Valuation Report for This Property
The Home Valuation Report is an in-depth analysis detailing your home's value as well as a comparison with similar homes in the area
Home Values in the Area
Average Home Value in this Area
Tax History Compared to Growth
Tax History
| Year | Tax Paid | Tax Assessment Tax Assessment Total Assessment is a certain percentage of the fair market value that is determined by local assessors to be the total taxable value of land and additions on the property. | Land | Improvement |
|---|---|---|---|---|
| 2024 | $3,092 | $223,900 | $18,300 | $205,600 |
| 2023 | $6,725 | $223,900 | $18,300 | $205,600 |
| 2022 | $6,936 | $223,900 | $18,300 | $205,600 |
| 2021 | $6,936 | $223,900 | $18,300 | $205,600 |
| 2020 | $5,392 | $223,900 | $18,300 | $205,600 |
| 2019 | $4,882 | $223,900 | $18,300 | $205,600 |
| 2018 | $11,495 | $223,900 | $18,300 | $205,600 |
| 2017 | $5,781 | $223,900 | $18,300 | $205,600 |
| 2016 | $7,139 | $223,900 | $18,300 | $205,600 |
| 2015 | -- | $223,900 | $18,300 | $205,600 |
| 2014 | -- | $4,400 | $400 | $4,000 |
Source: Public Records
Map
Nearby Homes
- 7180 U S 209
- Lot 60.1 Vernooy Dr
- TBD Country Club Rd
- 0 Kagan Ln
- T/B/D United States Route 209
- 835 Ulster Heights Rd
- TBD Country Club
- 8 Forest Camp Rd
- 5 Foordmore Rd
- 259 Continental Rd
- 6 Institution Rd
- 7410 United States Route 209
- 7400-7410 United States Route 209
- 4 Little St Unit 4
- 10 State Route 55
- 0 Berme Rd Unit ONEH6076275
- 97 Irish Cape Rd
- 132 Irish Cape Rd
- 121-135 Sportsman Rd
- 134 Irish Cape Rd
- 9 Lundy Rd
- 0 Lundy Rd Unit 279820
- 0 Nys Route 209 Unit 550379
- 11 Lundy Rd
- 8 Lundy Rd
- 13 Lundy Rd
- 7170 Rt 209
- 7170 Route 209
- 7170 Route 209 Wawarsing
- 17 Lundy Rd
- 0 Mountain View (Lot 10) Rd Unit 545345
- 0 Mountain View (Lot 11) Rd Unit 545341
- 0 Piney Ln Unit 4437066
- 4 4yaffee Road Rd
- 7183 Rt 209
- Irish Cape Road
- 7183 Route 209
- 7174 Rt 209
- 7183 U S 209
- 7180 U S 209
