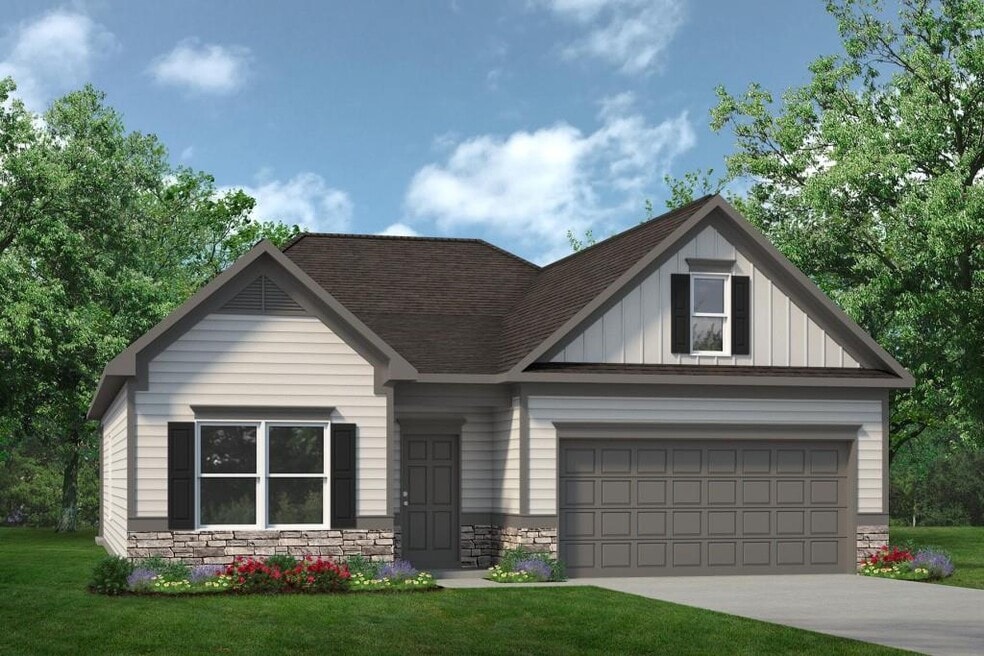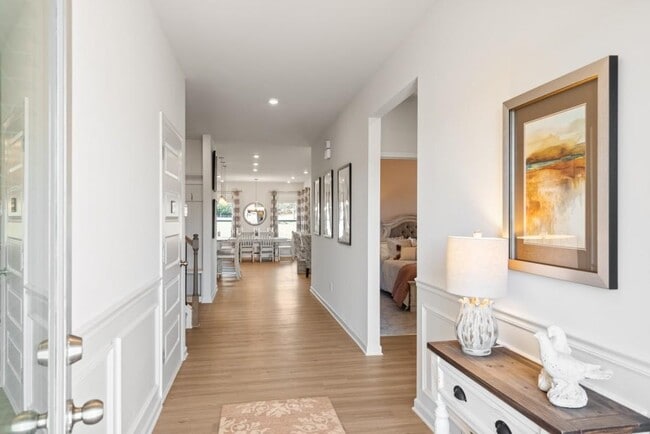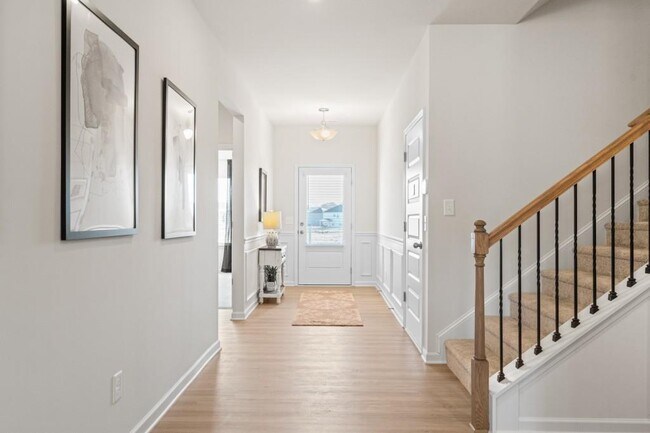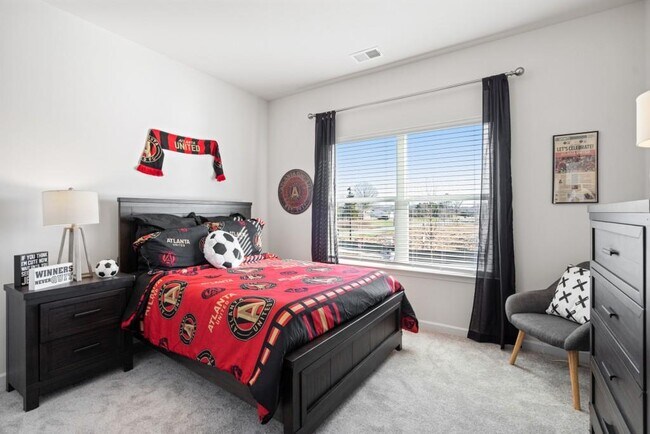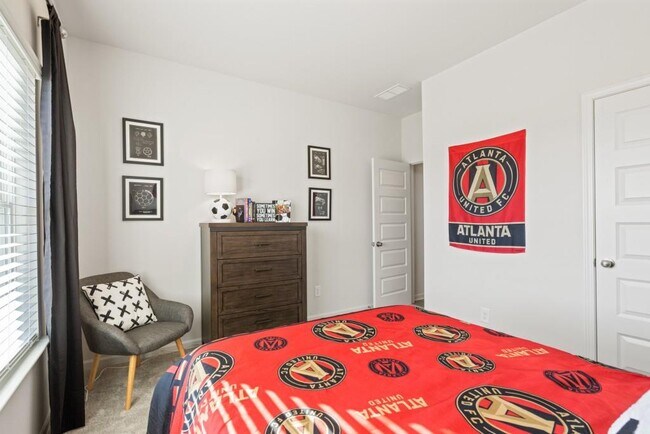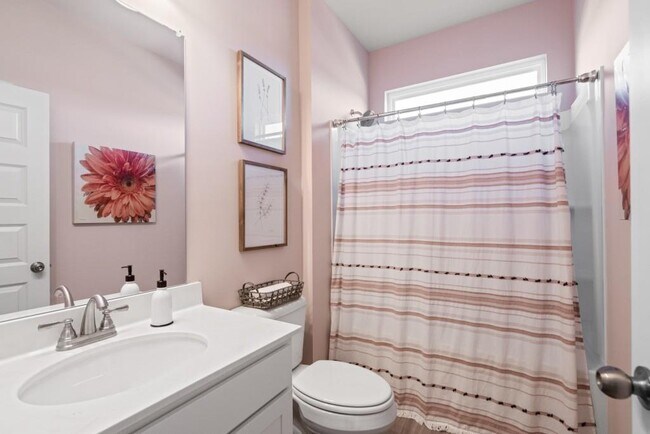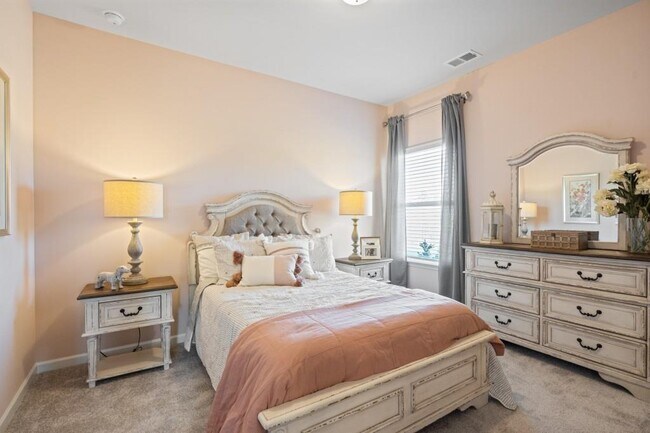
Estimated payment $1,935/month
Highlights
- New Construction
- Laundry Room
- 1-Story Property
About This Home
Move in Ready October! The Langford plan in Laurel Ridge by Smith Douglas Homes. This flexible single-level living floorplan offers a light-filled dining area with views of the backyard and access to a covered patio from the main living area. An adjacent open island kitchen which features upgraded cabinetry, a tile backsplash and granite counters overlooks the spacious family room with a modern linear fireplace. The primary suite, at the back of the home, feels private with its spa like bath with a garden tub, separate shower and walk-in closet. A covered back patio can be accessed through the family room. The two secondary bedrooms and shared full bath are off the main foyer at the front of the home. A conveniently located laundry room enhances everyday living. The nine ft ceiling height enhances the space as does the Vinyl plank flooring throughout the main living areas. Photos are representative of plan not of actual home being built. Seller incentives with the use of preferred lender.
Home Details
Home Type
- Single Family
Parking
- 2 Car Garage
Home Design
- New Construction
Interior Spaces
- 1-Story Property
- Laundry Room
Bedrooms and Bathrooms
- 3 Bedrooms
- 2 Full Bathrooms
Map
Other Move In Ready Homes in Laurel Ridge
About the Builder
- 1338 Edwards Rd
- 0 Rest Haven Rd Unit 10617535
- 2200 Rest Haven Rd
- 674 Pine Grove Church Rd
- 6775 Ga Highway 42
- 1787 Ramah Church Rd
- 832 Jackson Dr
- 1570 the Rock Rd
- 1518 the Rock Rd
- 0 Jordan Bottoms Rd Unit 25051630
- 0 Kendall Dr Unit 10584739
- 0 Triune Mill Rd Unit TRACT 201
- 0 Triune Mill Rd Unit TRACT 200
- 2222 Barnesville Hwy
- 500 Askin Place
- 61 ACRES Barnesville Hwy
- 202 Community House Rd
- 208 Community House Rd
- 284 Community House Rd
- 272 Community House Rd
