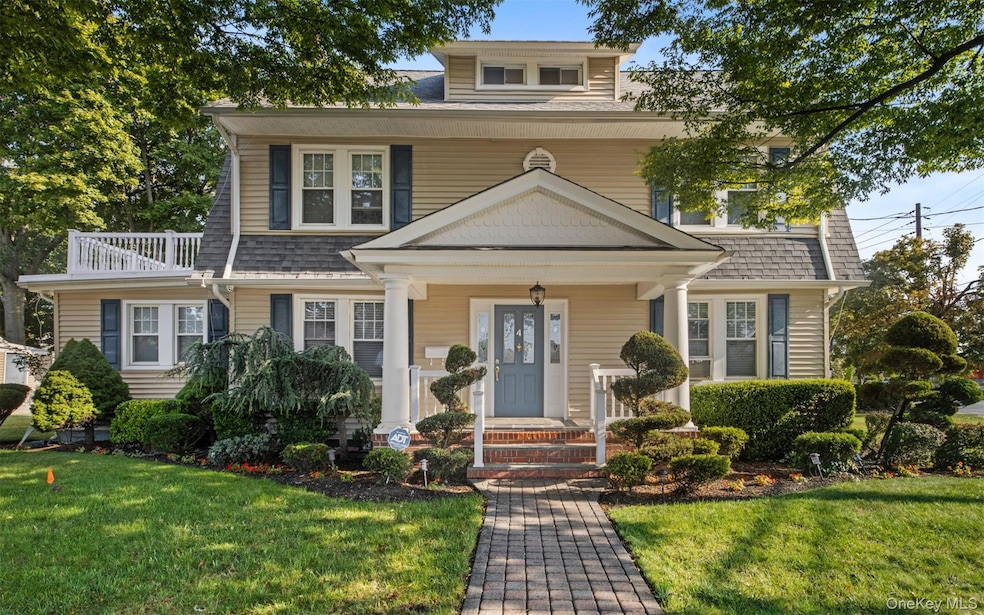4 Malverne Ave Malverne, NY 11565
Estimated payment $6,826/month
Highlights
- A-Frame Home
- Main Floor Primary Bedroom
- Fireplace
- Maurice W. Downing Primary K-2 School Rated A
- Formal Dining Room
- Crown Molding
About This Home
Welcome to this grand Mother/Daughter Victorian house that is situated in the heart of Malverne’s charming Village. This home features 7 bedrooms 3 full baths. Step into the entrance foyer, the inviting glistening hardwood floors lead to a 10-seater formal dining room and a spacious living room with woodburning fireplace. The first floor features a kitchen with granite counter top a sitting room, a full bath and two bedrooms (one used as an office). In addition, there is a first floor outside entrance to the private patio. The second-floor features three spacious bedrooms and a full bathroom, and an extra kitchen for Mom. In addition, the second-floor fenced balcony overlooks the beautiful and manicured private side yard and two car garage with a 6 cars driveway. There is more. This home also offers a third floor with two bedrooms and an additional office space or computer room. Finally, the open space basement with an outside entrance to the private patio is ready to welcome family gathering and game sessions, a gym room and private laundry room. This home also offers crown molding, lots of storage closets, fairly new boilers. This is truly a one of a kind must see home that is closed to local shops, parks, neighborhood schools, & LIRR access.
Listing Agent
Eden7 Realty Inc Brokerage Phone: 646-201-6283 License #10311203707 Listed on: 09/12/2025
Home Details
Home Type
- Single Family
Est. Annual Taxes
- $18,610
Year Built
- Built in 1918
Lot Details
- 10,680 Sq Ft Lot
Parking
- 2 Car Garage
- Driveway
Home Design
- A-Frame Home
- Aluminum Siding
Interior Spaces
- 2,349 Sq Ft Home
- Crown Molding
- Recessed Lighting
- Fireplace
- Entrance Foyer
- Formal Dining Room
- Finished Basement
- Basement Fills Entire Space Under The House
- Laundry Room
Kitchen
- Gas Oven
- Microwave
- Dishwasher
Bedrooms and Bathrooms
- 7 Bedrooms
- Primary Bedroom on Main
- 3 Full Bathrooms
Schools
- Maurice W Downing Primary Elementary School
- Howard T Herber Middle School
- Malverne Senior High School
Utilities
- Central Air
- Heating System Uses Natural Gas
Listing and Financial Details
- Assessor Parcel Number 2027-35-253-00-0101-0
Map
Home Values in the Area
Average Home Value in this Area
Tax History
| Year | Tax Paid | Tax Assessment Tax Assessment Total Assessment is a certain percentage of the fair market value that is determined by local assessors to be the total taxable value of land and additions on the property. | Land | Improvement |
|---|---|---|---|---|
| 2025 | $1,243 | $579 | $245 | $334 |
| 2024 | $1,243 | $579 | $245 | $334 |
| 2023 | $11,190 | $579 | $245 | $334 |
| 2022 | $11,190 | $579 | $245 | $334 |
| 2021 | $15,809 | $579 | $245 | $334 |
| 2020 | $11,057 | $716 | $512 | $204 |
| 2019 | $10,672 | $767 | $480 | $287 |
| 2018 | $10,686 | $818 | $0 | $0 |
| 2017 | $9,811 | $878 | $445 | $433 |
| 2016 | $11,080 | $878 | $445 | $433 |
| 2015 | $1,607 | $1,082 | $549 | $533 |
| 2014 | $1,607 | $1,082 | $549 | $533 |
| 2013 | $1,474 | $1,082 | $549 | $533 |
Property History
| Date | Event | Price | Change | Sq Ft Price |
|---|---|---|---|---|
| 09/12/2025 09/12/25 | For Sale | $990,000 | -- | $421 / Sq Ft |
Mortgage History
| Date | Status | Loan Amount | Loan Type |
|---|---|---|---|
| Closed | $11,526 | Unknown |
Source: OneKey® MLS
MLS Number: 912444
APN: 2027-35-253-00-0101-0
- 401 Ocean Ave
- 70 Morris Ave
- 101 Norwood Ave
- 13 Parkview Place
- 10 Atlas Ave
- 146 Malverne Ave
- 81 Gerard Ave W
- 104 Broadway
- 767 Cornwell Ave
- 226 Hempstead Ave
- 4 Doncaster Rd
- 919 Pinelake Dr
- 89 Parkview Place
- 204 Hempstead Ave
- 175 Wright Ave
- 77 Alden Ct
- 99 Rider Ave
- 722 Palmetto Dr
- 1010 Hempstead Ave
- 924 Otsego Ct
- 62 Scarcliffe Dr
- 58 N Rockaway Ave
- 492A Cornell Ave
- 152 Charles St Unit Floor 1
- 307 Emerson Place
- 315 Denton Ave Unit 2
- 174 Sherman St
- 658 Wyngate Dr E
- 14 Wheeler Ave
- 80 N Centre Ave
- 532 Fowler Ave
- 722 N Ascan St
- 284 Semton Blvd Unit Lower level
- 47 Broadway
- 1 Langdon Place
- 581 Meacham Ave Unit 2nd Floor
- 118 Lyon Place Unit 2
- 5 Hempstead Ave Unit First floor
- 25 Hillside Ave Unit 2
- 25 Hillside Ave Unit 1







