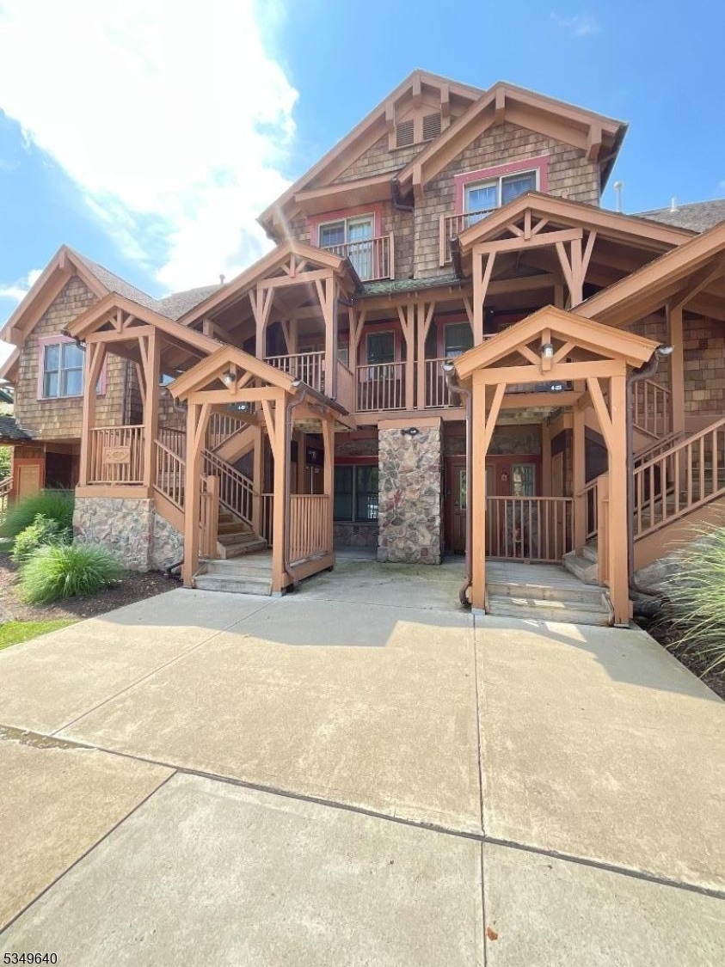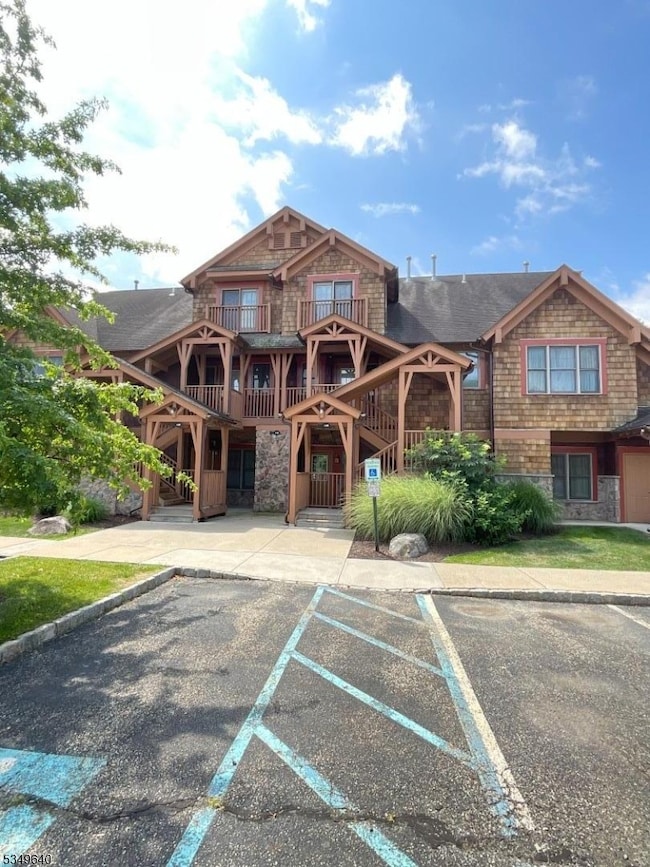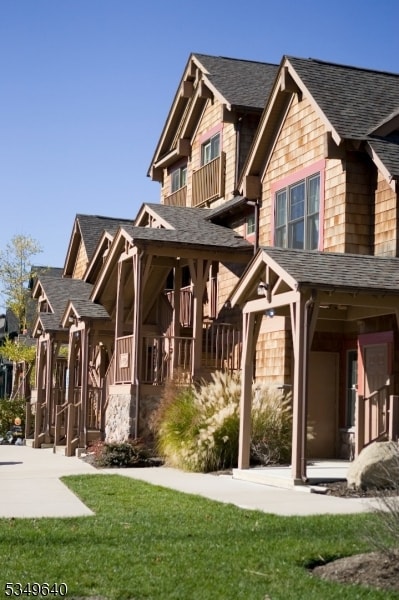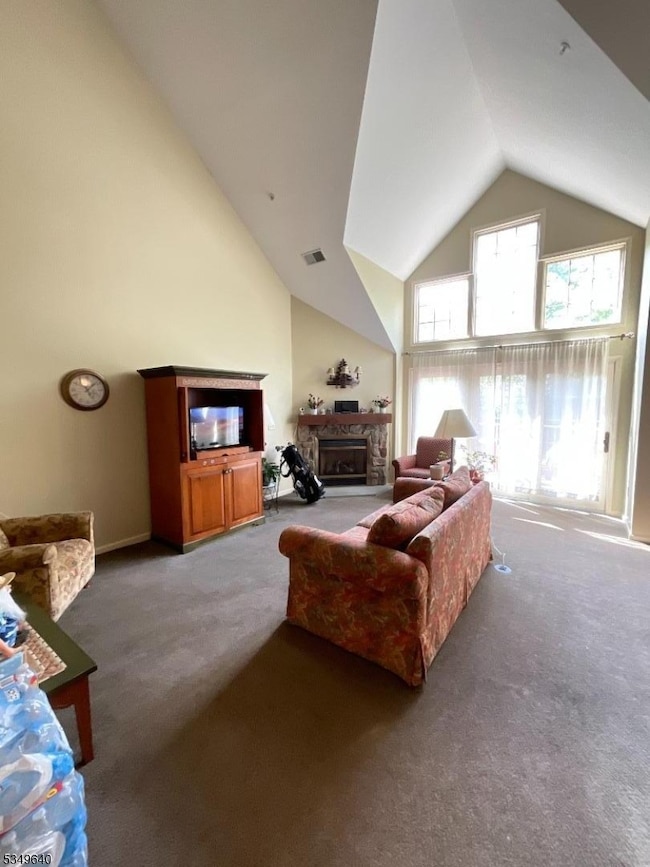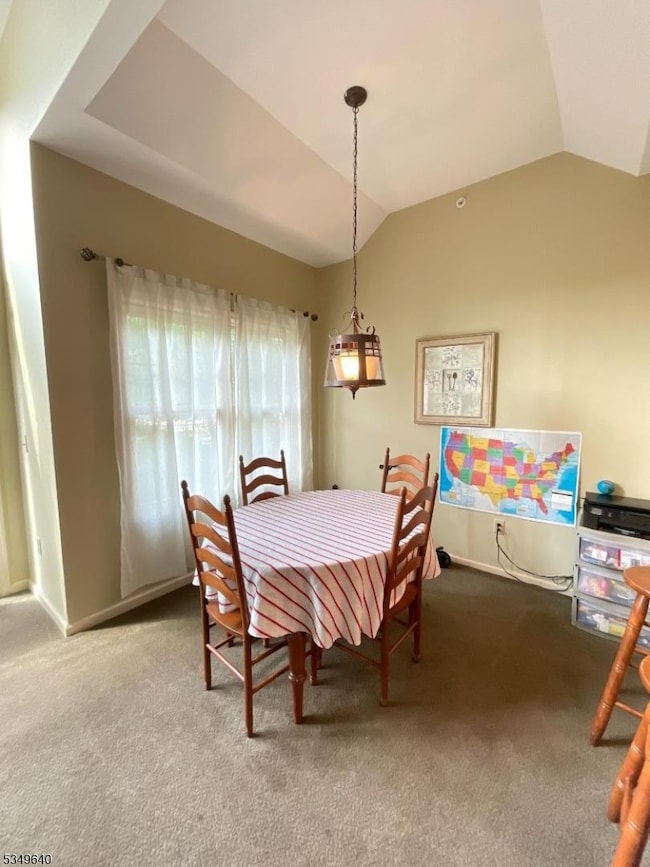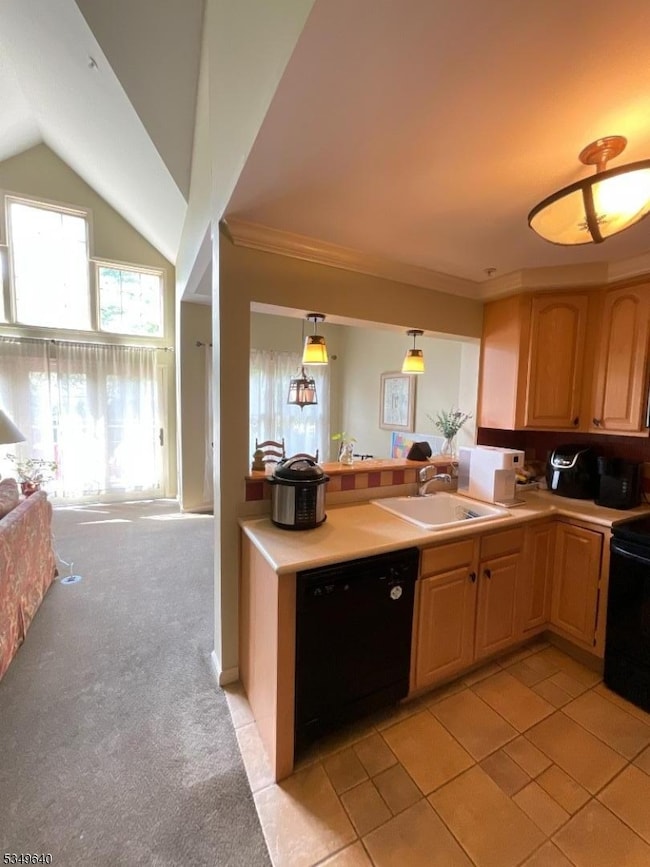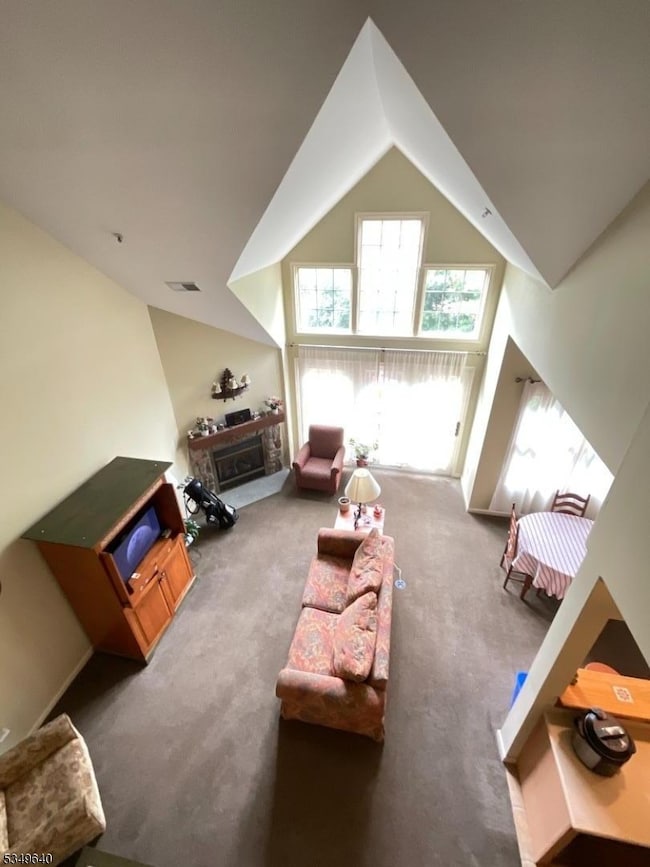4 Maple Crescent Vernon Twp., NJ 07462
Estimated payment $3,104/month
Highlights
- Private Pool
- Cathedral Ceiling
- Cul-De-Sac
- Deck
- Formal Dining Room
- Forced Air Heating and Cooling System
About This Home
Beautiful two story design with high ceilings and tall wall of windows for tons of light. This two-bedroom and two full bathrooms is the perfect 4 season vacation home located in Black Creek Sanctuary at the base of the Mountain Creek Resort. Turnkey property in excellent condition. You will feel right at home in the mountains w your cozy gas fireplace, modern rustic furniture, custom paint colors. The primary bedroom has king bed, plenty of closet space, private bathroom with soaking tub, stall shower and double vanity. Lots of sleeping space in extra bedroom and storage space. Private deck overlooks the mature landscaping you will have complete privacy. All appliances included w full size washer and dryer. Maintenance fee includes electric, exterior building repair, snow removal, heated pools, hot tubs, fire pit, bbq grills, landscaping, dock area, walking trail, gated entrance, trash removal, lighted parking, hard surface court and playground. Shuttle bus to the base of Mountain Creek snowboarding and skiing terrain park, world class mountain biking and water park, Crystal Springs Resort & multiple top class golf courses located within minutes. The beautiful town of Warwick has wineries, breweries, restaurants & shopping only a 15-minute drive. Purchaser is responsible for the 2% of the purchase price transfer fee to the MCA paid at closing.
Listing Agent
REALTY EXECUTIVES MOUNTAIN PROP. Brokerage Phone: 973-827-6767 Listed on: 10/18/2025

Property Details
Home Type
- Condominium
Est. Annual Taxes
- $7,359
Year Built
- Built in 2002
Lot Details
- Cul-De-Sac
HOA Fees
- $590 Monthly HOA Fees
Home Design
- Planned Development
- Wood Siding
- Stone Siding
- Tile
Interior Spaces
- Cathedral Ceiling
- Gas Fireplace
- Living Room with Fireplace
- Formal Dining Room
- Wall to Wall Carpet
Kitchen
- Electric Oven or Range
- Dishwasher
Bedrooms and Bathrooms
- 2 Bedrooms
- Primary bedroom located on second floor
- 2 Full Bathrooms
Laundry
- Dryer
- Washer
Home Security
Parking
- 2 Parking Spaces
- Parking Lot
Outdoor Features
- Private Pool
- Deck
Schools
- Vernon Elementary And Middle School
- Vernon High School
Utilities
- Forced Air Heating and Cooling System
- One Cooling System Mounted To A Wall/Window
- Underground Utilities
- Standard Electricity
- Water Tap or Transfer Fee
- Gas Water Heater
Listing and Financial Details
- Assessor Parcel Number 2822-00379-0000-00062-0000-
Community Details
Overview
- Association fees include electric, maintenance-common area, maintenance-exterior, snow removal, trash collection
Recreation
- Community Pool
Pet Policy
- Pets Allowed
Security
- Carbon Monoxide Detectors
Map
Home Values in the Area
Average Home Value in this Area
Property History
| Date | Event | Price | List to Sale | Price per Sq Ft | Prior Sale |
|---|---|---|---|---|---|
| 10/18/2025 10/18/25 | For Sale | $359,999 | +123.6% | -- | |
| 07/27/2020 07/27/20 | Sold | $161,000 | 0.0% | $141 / Sq Ft | View Prior Sale |
| 03/19/2020 03/19/20 | Off Market | $161,000 | -- | -- | |
| 02/04/2020 02/04/20 | Price Changed | $177,510 | -4.0% | $156 / Sq Ft | |
| 01/04/2020 01/04/20 | Price Changed | $185,000 | -7.5% | $162 / Sq Ft | |
| 07/10/2019 07/10/19 | For Sale | $200,000 | +17.0% | $176 / Sq Ft | |
| 06/26/2018 06/26/18 | Sold | $171,000 | -4.9% | $150 / Sq Ft | View Prior Sale |
| 05/31/2018 05/31/18 | Pending | -- | -- | -- | |
| 04/22/2018 04/22/18 | For Sale | $179,900 | -- | $158 / Sq Ft |
Source: Garden State MLS
MLS Number: 3993348
- 8 Maple Crescent Unit 12
- 7-11 Maple Crescent Unit 11
- 4 Maple Crescent Unit 11
- 5 Maple Crescent Unit 22
- 5 Pine Crescent
- 12 Pine Crescent
- 3-13 Maple Crescent Unit 13
- 3-13 Maple Crescent Unit 1
- 3-11 Pine Crescent Unit 11
- 10 Pine Crescent
- 3-11 Maple Crescent Unit 11
- 1-23 Pine Crescent Unit 23
- 200 State Rt 94 Unit 408
- 200 State Rt 94 Unit 215
- 200 State Rt 94 Unit 308
- 200 State Rt 94 Unit 314
- 200 New Jersey 94 Unit 338
- 200 New Jersey 94 Unit 301
- 200 New Jersey 94 Unit 249
- 200 New Jersey 94 Unit 212
- 200 New Jersey 94 Unit 239
- 200 New Jersey 94 Unit 414
- 200 New Jersey 94 Unit 451
- 4 Keystone Ct
- 5 Sugar Loaf Ct Unit 7
- 1 Big Sky Dr Unit 6
- 1 Big Sky Dr Unit 7
- 1 Telemark Dr Unit 7
- 2 Stowe Ct Unit 1
- 6 Brandywine Ct Unit 4
- 7 Theta Dr
- 2 Falkenstein Dr Unit 4
- 2 Falkenstein Dr Unit 6
- 15 Church St Unit 4
- 7 Pevero Dr
- 8 Steamboat Dr Unit 11
- 9 Augusta Dr Unit 7
- 8 Le Touquet Unit 4
- 8 Acapulco Princess Unit 2
- 20 Augusta Dr Unit 3
