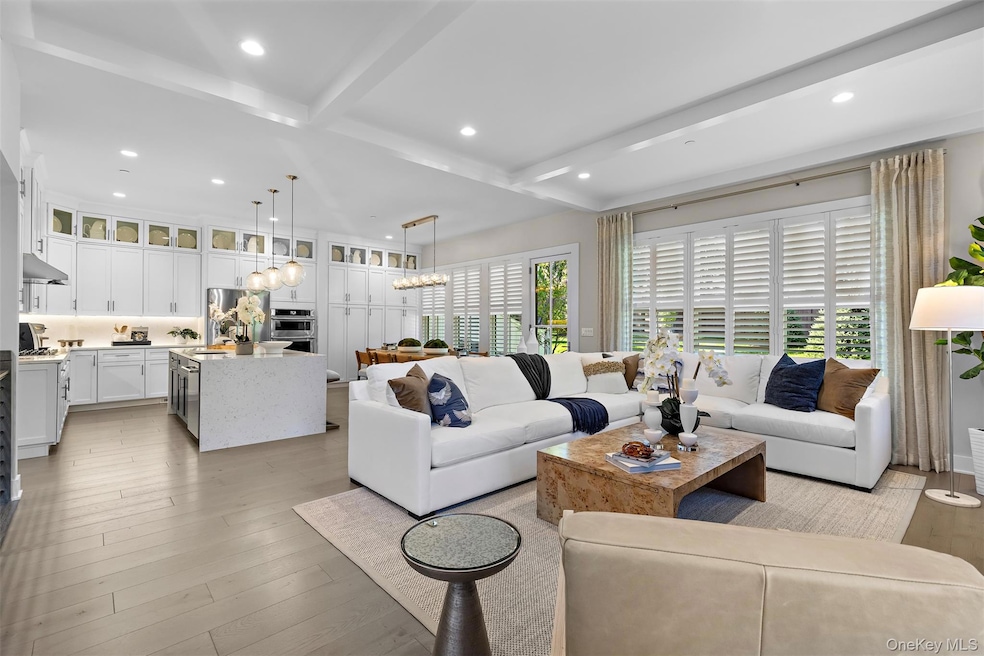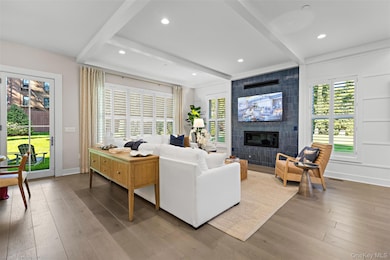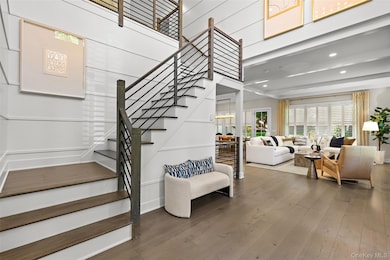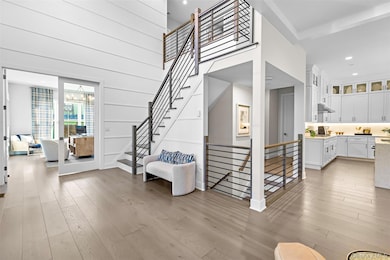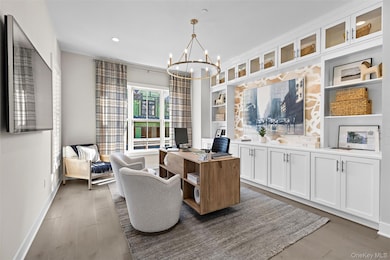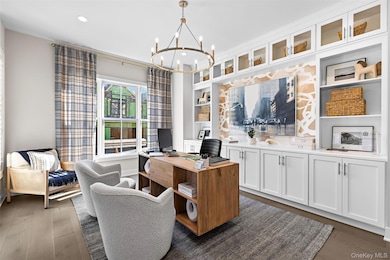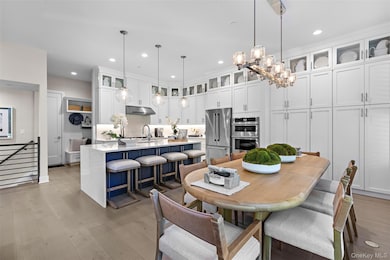4 Marker Ridge Unit 2 Irvington, NY 10533
Estimated payment $9,578/month
Highlights
- Open Floorplan
- Carriage House
- High Ceiling
- Main Street School Rated A
- Main Floor Bedroom
- Stainless Steel Appliances
About This Home
Discover luxury living at Marker Ridge. This Ardsley Manor, Stylist 3-bedroom home each includes its own full bath (en-suite). Enhanced by beautiful architectural details, the first floor features a bright sunny office and an open concept kitchen, plus a great room with a spacious island for entertaining. West facing home to enjoy sunny afternoons and sunsets. Finished basement provides great additional footage and space to entertain with a wet bar and full bath. This community is an enclave of two-story townhomes offering luxury features from top brand-name manufacturers such as Kohler fixtures, Century cabinets, and Kitchen Aid stainless steel appliances. Enjoy low maintenance living with lawn care and snow removal provided. The community is located close to major commuter routes, including Route 9, I-87, I-287, Saw Mill Parkway, and Sprain Brook Parkway. Recreation abounds with direct access to the Old Croton Trail way, several public and private golf courses, Irvington Theater, Lyndhurst Mansion, and Waterfront Park. Summer 2026 move in anticipated.
Listing Agent
Houlihan Lawrence Inc. Brokerage Phone: 914-591-2700 License #40MA0989249 Listed on: 09/23/2025

Home Details
Home Type
- Single Family
Est. Annual Taxes
- $100
Year Built
- Built in 2025
Lot Details
- 2,614 Sq Ft Lot
HOA Fees
- $642 Monthly HOA Fees
Parking
- 2 Car Garage
Home Design
- Carriage House
- HardiePlank Type
Interior Spaces
- 3,325 Sq Ft Home
- Open Floorplan
- Tray Ceiling
- High Ceiling
- Recessed Lighting
- Entrance Foyer
- Finished Basement
- Basement Fills Entire Space Under The House
Kitchen
- Electric Oven
- Gas Cooktop
- Microwave
- Dishwasher
- Stainless Steel Appliances
- Kitchen Island
Bedrooms and Bathrooms
- 3 Bedrooms
- Main Floor Bedroom
- Walk-In Closet
- In-Law or Guest Suite
- Double Vanity
Laundry
- Dryer
- Washer
Schools
- Main Street Elementary School
- Irvington Middle School
- Irvington High School
Utilities
- Forced Air Zoned Cooling and Heating System
- Heating System Uses Natural Gas
- Underground Utilities
- Natural Gas Connected
- Tankless Water Heater
- Phone Available
Community Details
- Association fees include common area maintenance, grounds care, snow removal, trash
- Ardsley Manor
Listing and Financial Details
- Assessor Parcel Number 2609-002-090-00044-000-0021-2
Map
Home Values in the Area
Average Home Value in this Area
Property History
| Date | Event | Price | List to Sale | Price per Sq Ft |
|---|---|---|---|---|
| 11/04/2025 11/04/25 | For Sale | $1,694,000 | 0.0% | $509 / Sq Ft |
| 11/01/2025 11/01/25 | Off Market | $1,694,000 | -- | -- |
| 10/28/2025 10/28/25 | Price Changed | $1,694,000 | -3.4% | $509 / Sq Ft |
| 10/09/2025 10/09/25 | Price Changed | $1,754,000 | +9.7% | $528 / Sq Ft |
| 10/01/2025 10/01/25 | For Sale | $1,599,000 | 0.0% | $481 / Sq Ft |
| 10/01/2025 10/01/25 | Off Market | $1,599,000 | -- | -- |
| 09/23/2025 09/23/25 | For Sale | $1,599,000 | -- | $481 / Sq Ft |
Source: OneKey® MLS
MLS Number: 912390
- 19 Marker Ridge Unit 25
- 13 Marker Ridge Unit 18
- 14 S Broadway Unit 2-3B
- 14 S Broadway Unit 12-1A
- 14 S Broadway Unit 7-3A
- 16 Marker Ridge Unit 8
- 17 Marker Ridge
- 15 Marker Ridge Unit 16
- 15 Marker Ridge
- 22 Marker Ridge Unit 11
- 30 Marker Ridge Unit 15
- 26 Marker Ridge Unit 13
- 24 Marker Ridge
- 24 Jaffray Ct
- 12 Grinnell St
- 31 Westwood Close
- 55 Ridgeway Dr
- 16 Shady Ln
- 221 Locust Ln
- 111 Valleyview Rd
- 14 S Broadway Unit 10-2B
- 9 S Dearman St Unit 2
- 29 S Eckar St
- 10 S Eckar St Unit Top Floor
- 26 N Eckar St Unit 2-N
- 49 Main St Unit 2
- 20 Main St
- 19 Main St
- 1 S Astor St Unit 202
- 111 N Broadway
- 100 Cedar St Unit A21
- 381 Broadway Unit 1B
- 78 Virginia Ave Unit 2
- 192 Ashford Ave Unit 2
- 24-82 Beacon Hill Dr
- 78 Main St
- 38 Moulton Ave Unit 2
- 8 Hudson Terrace Unit 3
- 43 Main St
- 200 Beacon Hill Dr
