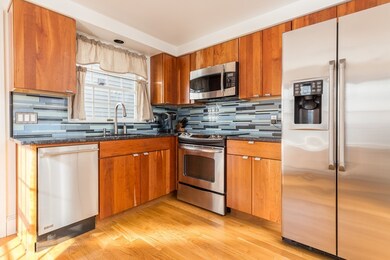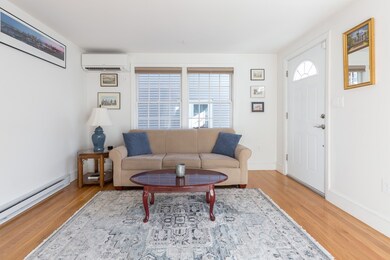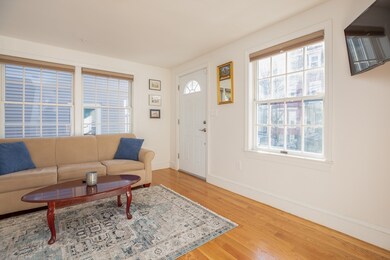
4 Mercer St Unit 4 Boston, MA 02127
South Boston NeighborhoodAbout This Home
As of February 2024Updated and lightly used 3 level townhouse with parking. This home has all the features you are looking for: Eat-in kitchen with soft-close cabinets, granite counters, and stainless appliances. Custom tile bathrooms. Spacious bedrooms. Ample storage space. Updated electrical and plumbing. Lots of windows, three exposures, Laundry in unit. Direct access parking. Double-pained Anderson windows. Fully insulated 2x6 construction. The finished basement is great as a family room or 3rd bedroom. Unfinished attic for extra storage. This condo lives like a single-family home.
Townhouse Details
Home Type
- Townhome
Year Built
- Built in 1988
Kitchen
- Range
- Microwave
- Dishwasher
- Disposal
Laundry
- Dryer
- Washer
Utilities
- Ductless Heating Or Cooling System
- Electric Baseboard Heater
- Electric Water Heater
Additional Features
- Basement
Community Details
- Pets Allowed
Similar Homes in the area
Home Values in the Area
Average Home Value in this Area
Property History
| Date | Event | Price | Change | Sq Ft Price |
|---|---|---|---|---|
| 11/05/2024 11/05/24 | Off Market | $4,200 | -- | -- |
| 09/28/2024 09/28/24 | For Rent | $4,200 | 0.0% | -- |
| 02/22/2024 02/22/24 | Sold | $760,000 | -1.9% | $537 / Sq Ft |
| 01/17/2024 01/17/24 | Pending | -- | -- | -- |
| 01/08/2024 01/08/24 | For Sale | $775,000 | +2.0% | $547 / Sq Ft |
| 11/22/2023 11/22/23 | Off Market | $760,000 | -- | -- |
| 11/08/2023 11/08/23 | Price Changed | $775,000 | -0.6% | $547 / Sq Ft |
| 10/09/2023 10/09/23 | Price Changed | $780,000 | -1.3% | $551 / Sq Ft |
| 09/06/2023 09/06/23 | For Sale | $790,000 | 0.0% | $558 / Sq Ft |
| 12/01/2022 12/01/22 | Rented | $3,900 | -2.5% | -- |
| 09/13/2022 09/13/22 | For Rent | $4,000 | 0.0% | -- |
| 07/01/2020 07/01/20 | Sold | $675,000 | -3.4% | $477 / Sq Ft |
| 05/23/2020 05/23/20 | Pending | -- | -- | -- |
| 04/07/2020 04/07/20 | For Sale | $699,000 | -- | $494 / Sq Ft |
Tax History Compared to Growth
Agents Affiliated with this Home
-

Seller's Agent in 2024
J.T. Kelly
Keller Williams Realty
(617) 777-0248
10 in this area
63 Total Sales
-

Buyer's Agent in 2024
Betsy Hill
Coldwell Banker Realty - Newton
(617) 407-2228
1 in this area
38 Total Sales
-
A
Seller's Agent in 2022
Alwin Miller
Compass
(617) 206-3333
1 Total Sale
-
M
Seller Co-Listing Agent in 2022
Miller & Co.
Compass
(617) 286-6833
14 in this area
102 Total Sales
-
G
Buyer's Agent in 2022
Gianna Thibeault
Sovereign Realty Group LLC
(781) 484-8846
1 Total Sale
-

Seller Co-Listing Agent in 2020
Douglas Miller
Compass
(617) 276-4460
1 in this area
12 Total Sales
Map
Source: MLS Property Information Network (MLS PIN)
MLS Number: 72641633
- 13 Gates St
- 10 Gates St
- 47 Old Harbor St
- 58 Gates St Unit 1
- 283 W 5th St
- 280 W 5th St Unit 201
- 269 Gold St Unit 2
- 269 Gold St Unit One
- 236-256 Dorchester St Unit 201
- 91 Old Harbor St Unit 3
- 256 Dorchester St Unit 507
- 256 Dorchester St Unit 404
- 256 Dorchester St Unit 303
- 256 Dorchester St Unit 306
- 256 Dorchester St Unit 305
- 256 Dorchester St Unit 504
- 7 Grimes St
- 469 E 4th St Unit 2
- 433 W 4th St Unit 2
- 174 W 7th St Unit 1





