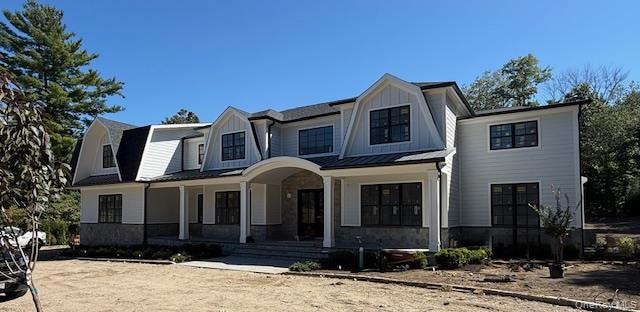4 Middle Hollow Rd Huntington, NY 11743
Lloyd Harbor NeighborhoodEstimated payment $24,967/month
Highlights
- Eat-In Gourmet Kitchen
- Colonial Architecture
- Main Floor Bedroom
- Lloyd Harbor School Rated A
- Wolf Appliances
- High Ceiling
About This Home
Welcome to this extraordinary Brand-New Construction Hampton-Style Colonial Home, nestled on two flat, beautifully landscaped acres in the prestigious Village of Lloyd Harbor! Boasting over 6700+ sq ft of luxurious living space-plus an additional 4500 sq ft walk-out basement with 10' ceilings and separate egress-this home delivers space, sophistication, and timeless design at every turn. Designed for both comfort and grandeur, the home features 10-foot ceilings on the main floor and 9-foot ceilings upstairs, creating an airy, open atmosphere. The show stopping designer kitchen includes an oversized island, quartzite countertops, Sub-Zero/Wolf appliances, butler's pantry, and an impressive Sub/Zero wine cooler-ideal for hosting and everyday living. Every one of the 5 spacious bedrooms comes with its own en-suite bathroom and walk-in closet, including a stunning primary suite with two oversized walk-ins, a sitting room and a luxurious spa bathroom featuring radiant heated floors, a glass-enclosed shower, and a private toilet room.The home also includes a versatile 800 sq ft bonus room, perfect for a home office, gym, playroom, or media space-tailor it to suit your lifestyle. Exceptional features include: Linear Natural Gas Fireplace, Marvin Windows, Hideaway Central Vacuum system, Whole-House Audio & Security system, Two Staircases to the basement, Large Mudroom with Custom Built-Ins, 3-Car Garage, Nearly 60 Foot covered Front Porch, Full property sprinkler system
Outside, enjoy the gigantic backyard, complete with professional landscape plans and over 150 mature tress and plantings, offering a private, park-like setting.
Located within the award - winning Cold Spring Harbor School District, this home also features the newest septic system, 1 1/2" main water line, and every modern convenience for today's discerning buyer.
This is more than a home- it's a sanctuary of syle, space, and sophistication in one of Long Island's most exclusive communities.
Listing Agent
Keystone Realty USA Corp Brokerage Phone: 631-261-2800 License #40SI1156087 Listed on: 04/14/2025

Home Details
Home Type
- Single Family
Est. Annual Taxes
- $14,747
Year Built
- Built in 2025
Parking
- 3 Car Attached Garage
- Garage Door Opener
- Driveway
Home Design
- Colonial Architecture
- Frame Construction
Interior Spaces
- 6,700 Sq Ft Home
- Central Vacuum
- High Ceiling
- Fireplace
- Mud Room
- Entrance Foyer
- Formal Dining Room
- Home Security System
Kitchen
- Eat-In Gourmet Kitchen
- Oven
- Gas Range
- Microwave
- Freezer
- Dishwasher
- Wine Refrigerator
- Wolf Appliances
- Kitchen Island
Bedrooms and Bathrooms
- 5 Bedrooms
- Main Floor Bedroom
- Walk-In Closet
Laundry
- Dryer
- Washer
Unfinished Basement
- Walk-Out Basement
- Basement Fills Entire Space Under The House
Schools
- Goosehill Primary Center Elementary School
- Cold Spring Harbor High Middle School
- Cold Spring Harbor High School
Utilities
- Forced Air Heating and Cooling System
- ENERGY STAR Qualified Air Conditioning
- Hot Water Heating System
- Natural Gas Connected
- Tankless Water Heater
- Septic Tank
Listing and Financial Details
- Legal Lot and Block 38 / 0004
Map
Home Values in the Area
Average Home Value in this Area
Tax History
| Year | Tax Paid | Tax Assessment Tax Assessment Total Assessment is a certain percentage of the fair market value that is determined by local assessors to be the total taxable value of land and additions on the property. | Land | Improvement |
|---|---|---|---|---|
| 2024 | $14,747 | $4,900 | $1,000 | $3,900 |
| 2023 | $2,455 | $4,900 | $1,000 | $3,900 |
| 2022 | $13,439 | $4,900 | $1,000 | $3,900 |
| 2021 | $13,142 | $4,900 | $1,000 | $3,900 |
| 2020 | $15,485 | $4,900 | $1,000 | $3,900 |
| 2019 | $15,468 | $0 | $0 | $0 |
| 2018 | $12,232 | $4,900 | $1,000 | $3,900 |
| 2017 | $12,232 | $4,900 | $1,000 | $3,900 |
| 2016 | $11,870 | $4,900 | $1,000 | $3,900 |
| 2015 | -- | $4,900 | $1,000 | $3,900 |
| 2014 | -- | $4,900 | $1,000 | $3,900 |
Property History
| Date | Event | Price | List to Sale | Price per Sq Ft | Prior Sale |
|---|---|---|---|---|---|
| 10/29/2025 10/29/25 | Pending | -- | -- | -- | |
| 04/14/2025 04/14/25 | For Sale | $4,495,000 | +266.9% | $671 / Sq Ft | |
| 05/28/2024 05/28/24 | Sold | $1,225,000 | +11.4% | -- | View Prior Sale |
| 03/22/2024 03/22/24 | Pending | -- | -- | -- | |
| 03/06/2024 03/06/24 | For Sale | $1,100,000 | -- | -- |
Purchase History
| Date | Type | Sale Price | Title Company |
|---|---|---|---|
| Deed | $1,225,000 | First American Title | |
| Deed | $1,225,000 | First American Title | |
| Warranty Deed | -- | None Available | |
| Warranty Deed | -- | None Available |
Mortgage History
| Date | Status | Loan Amount | Loan Type |
|---|---|---|---|
| Open | $1,000,000 | Stand Alone Refi Refinance Of Original Loan | |
| Closed | $1,000,000 | New Conventional |
Source: OneKey® MLS
MLS Number: 848903
APN: 0403-013-00-04-00-038-000
