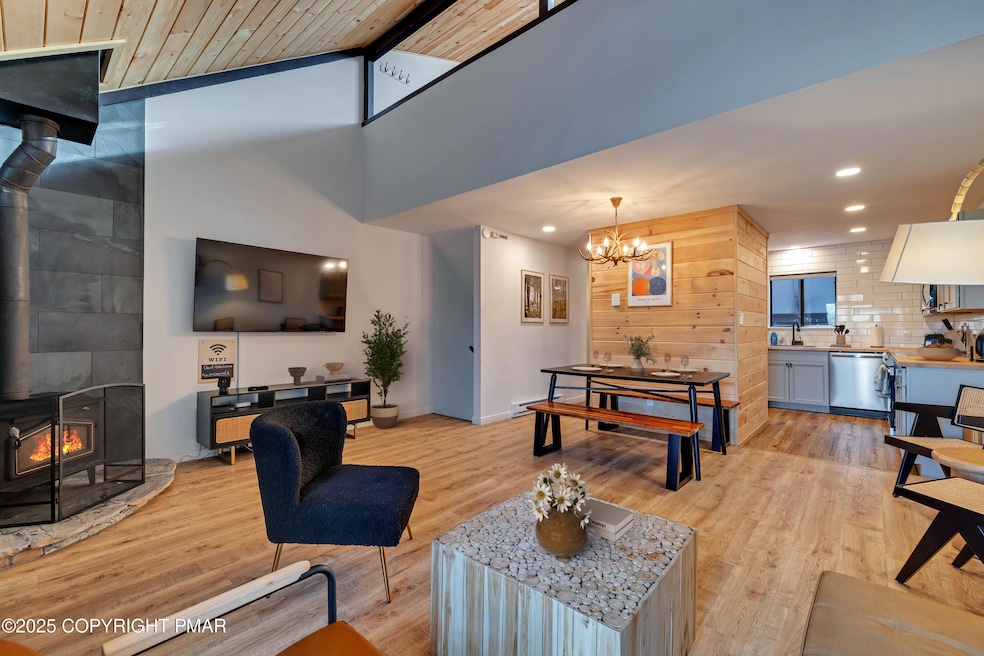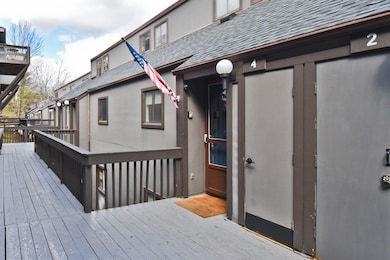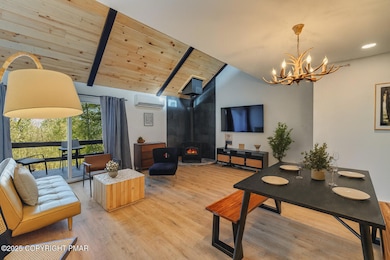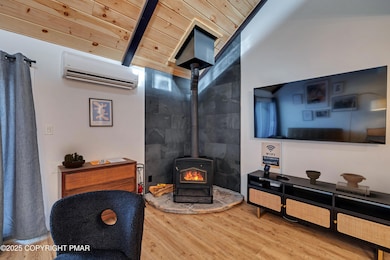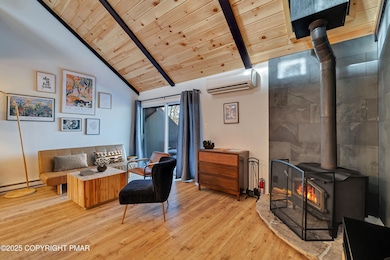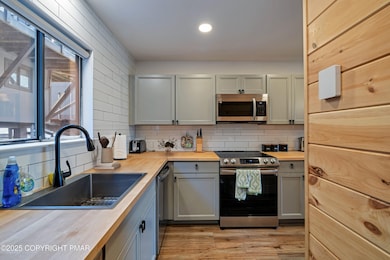
4 Middle Village Way Tannersville, PA 18372
Estimated payment $2,389/month
Highlights
- Very Popular Property
- Fitness Center
- Gated Community
- Pocono Mountain East High School Rated 9+
- Indoor Pool
- Open Floorplan
About This Home
SUCCESSFUL STR IN THE HEART OF CAMELBACK! This BEAUTIFULLY RENOVATED 3bd home has the perfect mix of modern comfort & cozy mountain charm. The open living room, w/ its soaring pine ceilings, warm woodstove, & sliders to the deck, is an inviting spot to gather after a day on the slopes. The Kitchen is both stylish & functional w/ plenty of cabinets, butcher block counters, subway tile backsplash, & stainless steel appliances, ideal for preparing everything from quick snacks to family dinners. Downstairs, 2 comfortable bds & an UPDATED bath offer space for guests, while the loft bedroom creates a private retreat. BEING SOLD FULLY FURNISHED, the home is truly MOVE-IN READY, whether you're looking for your own Pocono getaway, a full-time residence, or a successful investment property. Located just 90mins from NYC, you'll love being within walking distance to the slopes & Village amenities at Camelback, w/ all the best attractions of the Poconos just mins away. Whether it's cozy winter nights, summer adventures, or the steady income of a STR, this home has it all.
Listing Agent
Keller Williams Real Estate - Stroudsburg 803 Main License #RS228072L Listed on: 10/01/2025

Townhouse Details
Home Type
- Townhome
Est. Annual Taxes
- $4,613
Year Built
- Built in 1976 | Remodeled
Lot Details
- 436 Sq Ft Lot
- Property fronts a private road
- Two or More Common Walls
- Private Streets
- South Facing Home
- Sloped Lot
HOA Fees
- $440 Monthly HOA Fees
Home Design
- Contemporary Architecture
- Rowhouse Architecture
- Traditional Architecture
- Entry on the 1st floor
- Raised Foundation
- Slab Foundation
- Frame Construction
- Shingle Roof
- Fiberglass Roof
- Asphalt Roof
- Wood Siding
- T111 Siding
Interior Spaces
- 1,425 Sq Ft Home
- 3-Story Property
- Open Floorplan
- Furnished
- Beamed Ceilings
- Cathedral Ceiling
- Wood Burning Stove
- Wood Burning Fireplace
- Free Standing Fireplace
- Insulated Windows
- Sliding Doors
- Living Room with Fireplace
- Dining Room
- Mountain Views
Kitchen
- Electric Range
- Microwave
- Dishwasher
- Stainless Steel Appliances
Flooring
- Engineered Wood
- Carpet
- Ceramic Tile
Bedrooms and Bathrooms
- 3 Bedrooms
- Primary Bedroom located in the basement
- Walk-In Closet
- Primary bathroom on main floor
Laundry
- Laundry on lower level
- Dryer
- Washer
Finished Basement
- Heated Basement
- Basement Fills Entire Space Under The House
Home Security
Parking
- Paved Parking
- 2 Open Parking Spaces
- Parking Lot
- Off-Street Parking
Outdoor Features
- Indoor Pool
- Deck
Utilities
- Ductless Heating Or Cooling System
- Forced Air Heating System
- Baseboard Heating
- 200+ Amp Service
- Private Water Source
- Electric Water Heater
- Private Sewer
- Cable TV Available
Listing and Financial Details
- Assessor Parcel Number 08.6A.1.3
- Tax Block Unit 4 Cluster 2
Community Details
Overview
- Association fees include sewer, water, trash, snow removal, security, ground maintenance, maintenance structure
- Village At Camelback Subdivision
- On-Site Maintenance
- Maintained Community
Recreation
- Tennis Courts
- Indoor Tennis Courts
- Pickleball Courts
- Fitness Center
- Snow Removal
Building Details
- Security
Security
- Gated Community
- Storm Doors
- Fire and Smoke Detector
Map
Home Values in the Area
Average Home Value in this Area
Tax History
| Year | Tax Paid | Tax Assessment Tax Assessment Total Assessment is a certain percentage of the fair market value that is determined by local assessors to be the total taxable value of land and additions on the property. | Land | Improvement |
|---|---|---|---|---|
| 2025 | $1,082 | $150,930 | $16,000 | $134,930 |
| 2024 | $877 | $150,930 | $16,000 | $134,930 |
| 2023 | $3,788 | $150,930 | $16,000 | $134,930 |
| 2022 | $3,358 | $136,230 | $16,000 | $120,230 |
| 2021 | $3,358 | $136,230 | $16,000 | $120,230 |
| 2020 | $3,399 | $136,230 | $16,000 | $120,230 |
| 2019 | $2,887 | $17,430 | $3,200 | $14,230 |
| 2018 | $2,887 | $17,430 | $3,200 | $14,230 |
| 2017 | $2,922 | $17,430 | $3,200 | $14,230 |
| 2016 | $546 | $17,430 | $3,200 | $14,230 |
| 2015 | -- | $17,430 | $3,200 | $14,230 |
| 2014 | -- | $17,430 | $3,200 | $14,230 |
Property History
| Date | Event | Price | List to Sale | Price per Sq Ft | Prior Sale |
|---|---|---|---|---|---|
| 10/01/2025 10/01/25 | For Sale | $299,000 | +22.0% | $210 / Sq Ft | |
| 01/11/2022 01/11/22 | Sold | $245,000 | -18.1% | $172 / Sq Ft | View Prior Sale |
| 12/18/2021 12/18/21 | Pending | -- | -- | -- | |
| 03/26/2021 03/26/21 | For Sale | $299,000 | -- | $210 / Sq Ft |
Purchase History
| Date | Type | Sale Price | Title Company |
|---|---|---|---|
| Deed | $245,000 | Monroe Abstract Company | |
| Special Warranty Deed | $135,000 | Integrity Abstract |
About the Listing Agent

The James & Amy Galligan Team is a top-tier Keller Williams Real Estate Mega Team, nationally recognized for exceptional performance in the Poconos and Slate Belt areas since 2001. Led by Team CEOs and REALTORS® Jim and Amy Galligan, the team includes Brendan Galligan, Team Director of Sales and REALTOR®, Krystal Knight, Marketing Director, Daniel Lopez, Lead Transaction Coordinator, and agents Charlie Carmella, Lisa Bauer, & Troy Breen. Together, they have earned a reputation as one of the top
James (Jim)'s Other Listings
Source: Pocono Mountains Association of REALTORS®
MLS Number: PM-136143
APN: 08.6A.1.3
- 14 Middle Village Way
- 18 Middle Village Way
- 114 Cross Country Ln
- 29 Middle Village Way
- 123 Cross Country Ln
- 125 Cross Country Ln
- 129 Cross Country Ln
- 131 Cross Country Ln
- 143 Cross Country Ln
- 147 Cross Country Ln
- 63 Slalom Way
- 79 Cross Country Ln
- 173 Upper Village Way
- 171 Upper Village Way
- 217 Cross Country Ln
- 168 Upper Village Way
- 164 Upper Village Way
- 54 Slalom Way
- 162 Upper Village Way
- 152 Cross Country Ln
- 31 Middle Village Way
- 186 Sunbird Way
- 379 Linden Ct
- 341 Hemlock Ln
- 371 Linden Ct
- 179 Hawthorne Ct Unit U179
- 19 Ski Side Dr
- 227 Image Dr
- 1360 Clover Rd
- 2013 Howells Ln
- 120 Sans Dr
- 2129 Wild Laurel Dr
- 2113 Wild Laurel Dr
- 121 Overland Dr
- 3105 Red Fox Ln
- 1960 Route 611
- 1950 Pa-611
- 558 Clearview Dr
- 204 Wiscasset Rd
- 172 Shannon Dr
