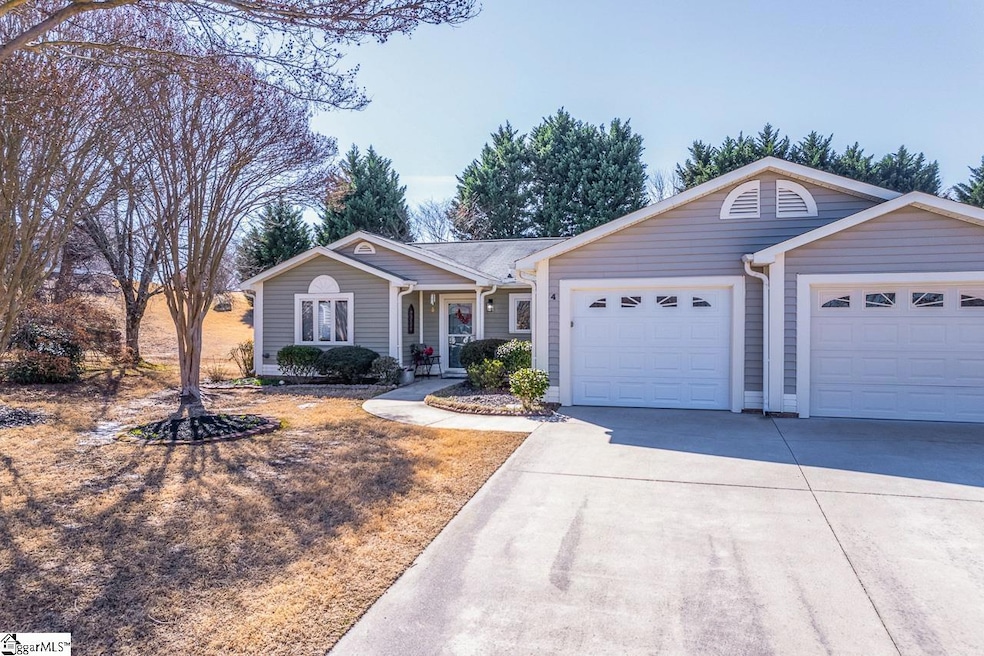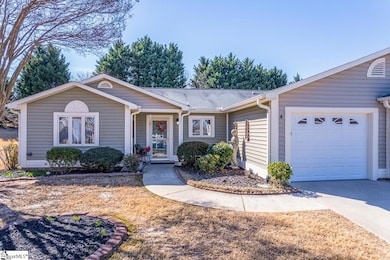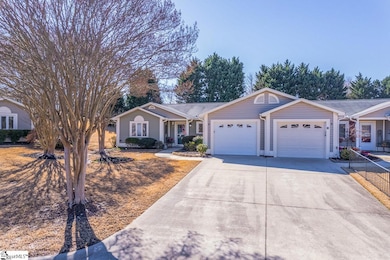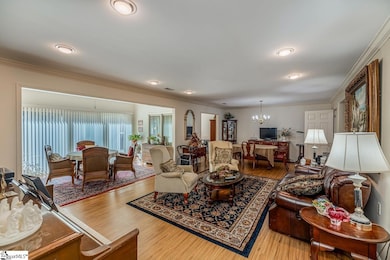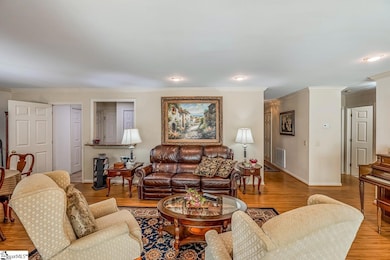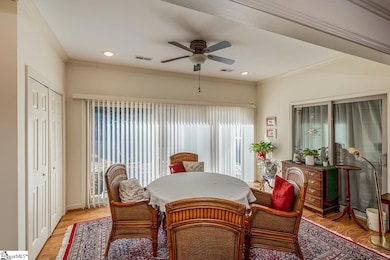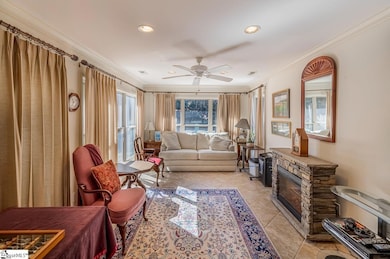
4 Milstead Way Greenville, SC 29615
Highway 14 Area NeighborhoodEstimated payment $1,584/month
Highlights
- Traditional Architecture
- Bonus Room
- Cul-De-Sac
- Oakview Elementary School Rated A
- Sun or Florida Room
- Front Porch
About This Home
Inviting 2-Bed, 2-Bath Townhome in Rolling Green Village – 55+ Community Welcome to Rolling Green Village, a premier 55+ community in Greenville, SC, which provides a vibrant lifestyle with exceptional amenities. This 1,596 sq. ft. townhome is a rare find, featuring 2 bedrooms, 2 bathrooms, and a spacious layout designed for comfort and convenience. Step inside to discover a beautifully maintained home with a bright sunroom and a versatile family room, perfect for relaxing or entertaining. The inviting backyard patio presents a peaceful outdoor retreat, ideal for enjoying your morning coffee or unwinding in the fresh air. Additional highlights include a 1-car garage and thoughtful updates throughout. As a resident of Rolling Green Village, you'll have access to lake views, a fantastic dining hall, an indoor pool, pickleball courts, and a welcoming community atmosphere. Please note that pre-approval is required to purchase in this sought-after community. Don't miss this opportunity to enjoy low-maintenance living with top-tier amenities in one of Greenville’s most desirable 55+ communities. Schedule your showing today!
Listing Agent
Caleb Scott
Real Broker, LLC License #141255 Listed on: 03/17/2025
Townhouse Details
Home Type
- Townhome
Est. Annual Taxes
- $874
Year Built
- Built in 1991
Lot Details
- 8,276 Sq Ft Lot
- Lot Dimensions are 144x26x141x77x27
- Cul-De-Sac
- Few Trees
HOA Fees
- $342 Monthly HOA Fees
Home Design
- Traditional Architecture
- Patio Home
- Slab Foundation
- Composition Roof
- Vinyl Siding
Interior Spaces
- 1,400-1,599 Sq Ft Home
- 1-Story Property
- Popcorn or blown ceiling
- Ceiling Fan
- Free Standing Fireplace
- Window Treatments
- Living Room
- Dining Room
- Bonus Room
- Sun or Florida Room
- Storage In Attic
Kitchen
- Electric Oven
- Electric Cooktop
- Built-In Microwave
- Dishwasher
- Laminate Countertops
Flooring
- Carpet
- Laminate
- Ceramic Tile
Bedrooms and Bathrooms
- 2 Main Level Bedrooms
- 2 Full Bathrooms
Laundry
- Laundry Room
- Washer and Electric Dryer Hookup
Home Security
Parking
- 1 Car Attached Garage
- Driveway
Outdoor Features
- Patio
- Front Porch
Schools
- Oakview Elementary School
- Beck Middle School
- J. L. Mann High School
Utilities
- Forced Air Heating and Cooling System
- Underground Utilities
- Electric Water Heater
Listing and Financial Details
- Assessor Parcel Number 0533150102200
Community Details
Overview
- Lexie Jones 864 987 4618 HOA
- Rolling Green Village Subdivision
- Mandatory home owners association
Security
- Storm Doors
- Fire and Smoke Detector
Map
Home Values in the Area
Average Home Value in this Area
Tax History
| Year | Tax Paid | Tax Assessment Tax Assessment Total Assessment is a certain percentage of the fair market value that is determined by local assessors to be the total taxable value of land and additions on the property. | Land | Improvement |
|---|---|---|---|---|
| 2024 | $291 | $3,690 | $340 | $3,350 |
| 2023 | $291 | $3,690 | $340 | $3,350 |
| 2022 | $270 | $3,690 | $340 | $3,350 |
| 2021 | $270 | $3,690 | $340 | $3,350 |
| 2020 | $531 | $3,220 | $300 | $2,920 |
| 2019 | $521 | $3,220 | $300 | $2,920 |
| 2018 | $576 | $3,220 | $300 | $2,920 |
| 2017 | $571 | $3,220 | $300 | $2,920 |
| 2016 | $537 | $80,430 | $7,500 | $72,930 |
| 2015 | $538 | $80,430 | $7,500 | $72,930 |
| 2014 | $719 | $112,320 | $15,750 | $96,570 |
Property History
| Date | Event | Price | Change | Sq Ft Price |
|---|---|---|---|---|
| 07/08/2025 07/08/25 | Price Changed | $215,000 | -8.5% | $154 / Sq Ft |
| 03/17/2025 03/17/25 | For Sale | $235,000 | -- | $168 / Sq Ft |
Purchase History
| Date | Type | Sale Price | Title Company |
|---|---|---|---|
| Special Warranty Deed | -- | None Listed On Document | |
| Deed | $134,000 | -- |
Similar Homes in Greenville, SC
Source: Greater Greenville Association of REALTORS®
MLS Number: 1551187
APN: 0533.15-01-022.00
- 6 Milstead Way
- 2 Hillview Dr
- 3 Lake Summit Dr
- 102 Lakeside Ct
- 403 Lakeside Cir
- 15 Sunbriar Dr
- 211 Milstead Way
- 100 N Woodgreen Way
- 208 Creek Forest Dr
- 213 Creek Forest Dr
- 131 Shannon Lake Cir
- 664 Ivybrooke Ave
- 665 Ivybrooke Ave
- 306 Ivystone Dr
- 523 Meadowsweet Ln
- 20 Rocky Creek Ln
- 205 Weatherby Dr
- 108 Traverse Dr Unit (Lot 363)
- 110 Traverse Dr Unit (Lot 362)
- 120 Traverse Dr Unit (Lot 360)
- 204 Meeting Place
- 1421 Roper Mountain Rd
- 3715 Pelham Rd
- 200 Old Boiling Springs Rd
- 3500 Pelham Rd
- 1409 Roper Mountain Rd
- 207 Blacks Dr
- 4001 Pelham Rd
- 2670 Dry Pocket Rd
- 1001 Toscano Ct
- 1101 Roper Mountain Rd
- 150 Oak Ridge Place
- 309 Stonebrook Farm Way
- 75 Crestmont Way
- 4000 Eastdide Dr
- 312 Stonebrook Farm Way
- 100 Mary Rose Ln
- 412 Collingsworth Ln
- 50 Rocky Creek Rd
- 1000 Oak Springs Dr
