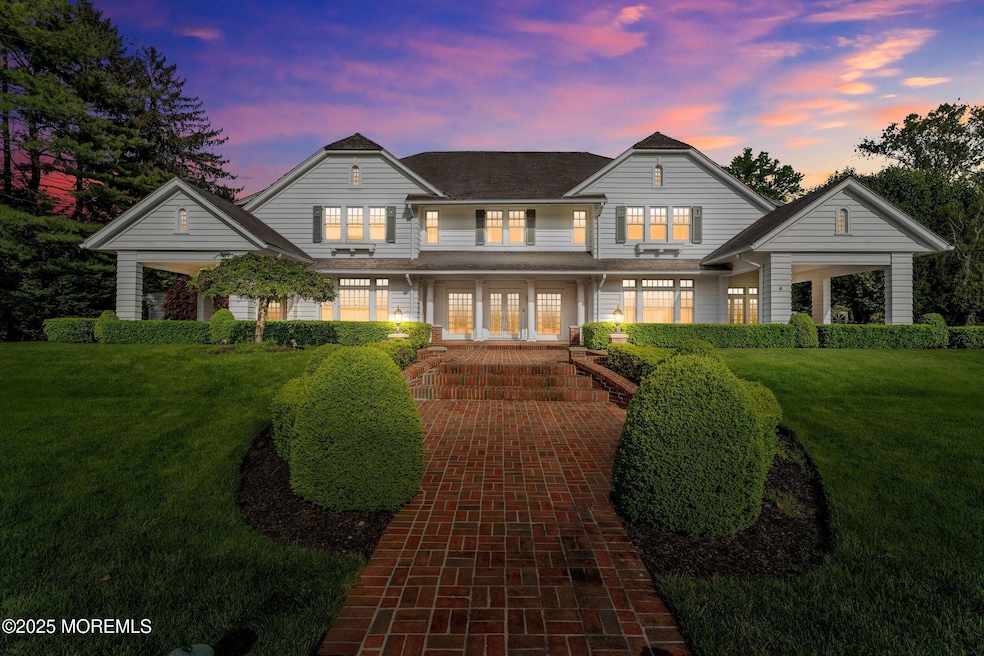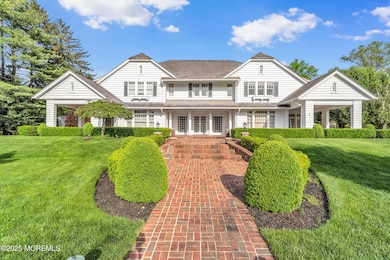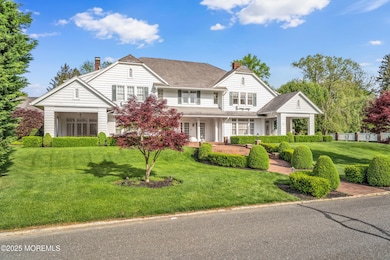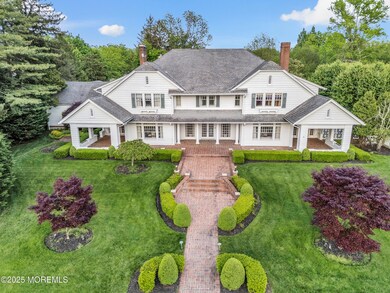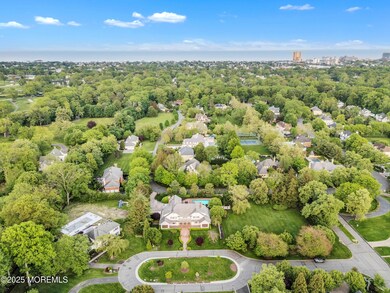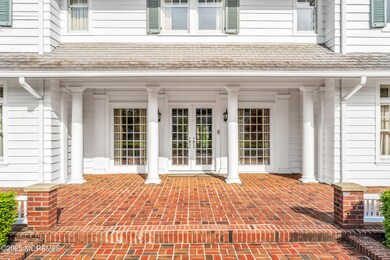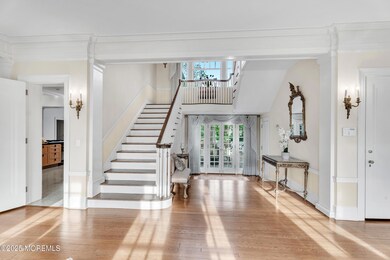4 Milwin Ct Allenhurst, NJ 07711
Wanamassa NeighborhoodEstimated payment $26,272/month
Highlights
- Concrete Pool
- Curved or Spiral Staircase
- Maid or Guest Quarters
- 0.69 Acre Lot
- Colonial Architecture
- Marble Flooring
About This Home
Timeless Colonial Elegance with Modern Comforts in Milwin Farm Gated Community. This beautifully maintained 5,800+ sq ft Colonial residence offers timeless charm, graceful living, and refined details throughout—perfectly situated in a highly desirable neighborhood close to shopping, dining, a golf course, beautiful beaches, and everyday conveniences. With stunning curb appeal from every angle, this home welcomes you with its wraparound porch, paver driveway accommodating up to six cars, and an oversized three-car garage.
Inside, soaring 10-foot ceilings, custom millwork, Oakwood floors, and abundant natural light set the tone for a bright, sophisticated, and warm atmosphere. This is a home that effortlessly blends classic elegance with a subtle modern twist. The main level is thoughtfully designed for entertaining and everyday living. The formal living room and sunroom each feature a fireplace, while the elegant dining room and stately office provide refined, functional spaces. The large kitchen opens into a sunlit family room with a gas fireplacecreating the heart of the home. All main-level rooms feature French doors that open to the surrounding porch areas, seamlessly connecting indoor and outdoor living.
Upstairs, you'll find five generously sized bedroomseach with its own full en-suite bathroomoffering ultimate comfort and privacy. A dedicated housekeeper's suite and a conveniently located laundry room add practical luxury. The spacious prime bedroom is a true retreat, featuring a cathedral ceiling, cozy sitting area, ample closet space, and a spa-like prime bath with cathedral ceiling, large Jacuzzi, steam stall shower, two private vanities, and elegant marble finishes.
Step outside to a serene backyard oasis, complete with multiple porches, a large in-ground concrete pool, lush gardens, and beautifully maintained grounds that reflect years of love and care.
On the lower level, a hidden speakeasy offers a rare retreat with a custom bar, intimate lounge area, and a multi room temperature-controlled wine cellar capable of holding over 5,000 bottlesideal for the passionate collector or entertainer.
Additional highlights include a partially finished and floored attic, three-car garage, and a paver driveway fitting six vehicles. This is more than a homeit's a lifestyle of charm, grace, sophistication, and comfort, crafted for those who appreciate quality and timeless design. This home was originally built between 1924-1926. Interior layout was redone between 1987-1991.
You can also purchase this property along with next door 0.8196-acre flat lot (170x210) 2 Millwin Ct.
Home Details
Home Type
- Single Family
Est. Annual Taxes
- $33,170
Year Built
- Built in 1924
Lot Details
- 0.69 Acre Lot
- Lot Dimensions are 162x185
- Oversized Lot
- Level Lot
- Sprinkler System
HOA Fees
- $400 Monthly HOA Fees
Parking
- 3 Car Attached Garage
- Garage Door Opener
- Driveway
Home Design
- Colonial Architecture
- Shingle Roof
- Cedar Siding
- Vinyl Siding
- Cedar
Interior Spaces
- 5,800 Sq Ft Home
- 4-Story Property
- Wet Bar
- Central Vacuum
- Curved or Spiral Staircase
- Built-In Features
- Crown Molding
- Tray Ceiling
- Cathedral Ceiling
- Recessed Lighting
- 3 Fireplaces
- Gas Fireplace
- Blinds
- Double Door Entry
- French Doors
- Family Room
- Living Room
- Dining Room
- Home Office
- Bonus Room
- Sun or Florida Room
Kitchen
- Eat-In Kitchen
- Double Oven
- Gas Cooktop
- Portable Range
- Dishwasher
- Kitchen Island
- Granite Countertops
Flooring
- Wood
- Marble
- Tile
Bedrooms and Bathrooms
- 5 Bedrooms
- Primary bedroom located on second floor
- Maid or Guest Quarters
- Marble Bathroom Countertops
- Bidet
- Dual Vanity Sinks in Primary Bathroom
- Whirlpool Bathtub
- Steam Shower
- Primary Bathroom includes a Walk-In Shower
Laundry
- Laundry Room
- Dryer
- Washer
- Laundry Tub
Attic
- Attic Fan
- Walkup Attic
Finished Basement
- Heated Basement
- Walk-Out Basement
- Basement Fills Entire Space Under The House
Home Security
- Home Security System
- Intercom
Accessible Home Design
- Roll-in Shower
- Handicap Shower
Pool
- Concrete Pool
- Heated In Ground Pool
- Outdoor Pool
Outdoor Features
- Patio
- Exterior Lighting
- Outdoor Gas Grill
Utilities
- Forced Air Zoned Heating and Cooling System
- Heating System Uses Natural Gas
- Programmable Thermostat
- Power Generator
- Natural Gas Water Heater
Listing and Financial Details
- Exclusions: All Crystal Chandeliers, all Candle Sconces on the walls, and all personal belongings are excluded
- Assessor Parcel Number 3700060000000048
Community Details
Overview
- Milwin Farms Subdivision
Security
- Resident Manager or Management On Site
Map
Home Values in the Area
Average Home Value in this Area
Tax History
| Year | Tax Paid | Tax Assessment Tax Assessment Total Assessment is a certain percentage of the fair market value that is determined by local assessors to be the total taxable value of land and additions on the property. | Land | Improvement |
|---|---|---|---|---|
| 2025 | $34,910 | $2,555,700 | $1,756,200 | $799,500 |
| 2024 | $33,170 | $2,402,600 | $1,621,200 | $781,400 |
Property History
| Date | Event | Price | List to Sale | Price per Sq Ft |
|---|---|---|---|---|
| 01/08/2026 01/08/26 | Pending | -- | -- | -- |
| 10/21/2025 10/21/25 | Price Changed | $4,450,000 | -3.2% | $767 / Sq Ft |
| 09/28/2025 09/28/25 | Price Changed | $4,599,000 | -8.0% | $793 / Sq Ft |
| 05/17/2025 05/17/25 | For Sale | $4,999,000 | -- | $862 / Sq Ft |
Purchase History
| Date | Type | Sale Price | Title Company |
|---|---|---|---|
| Interfamily Deed Transfer | -- | -- |
Source: MOREMLS (Monmouth Ocean Regional REALTORS®)
MLS Number: 22514533
APN: 37-00060-0000-00048
