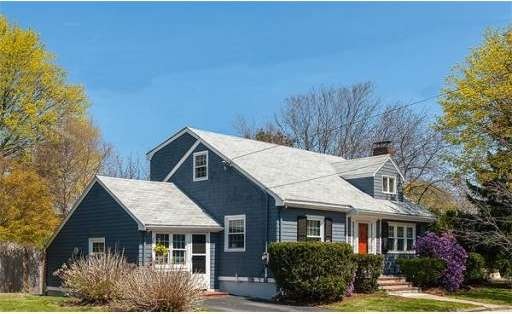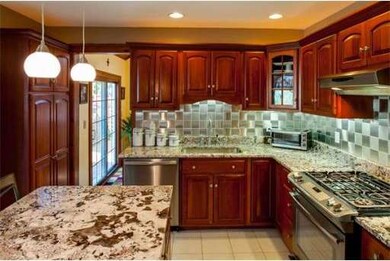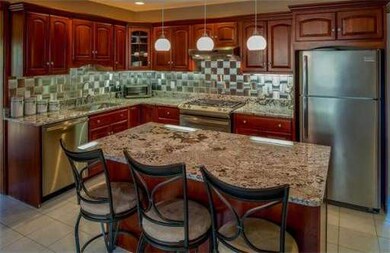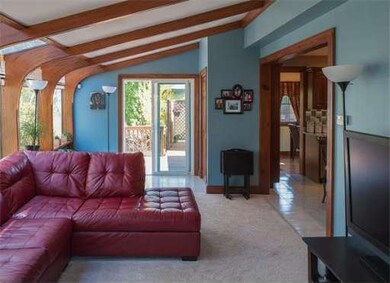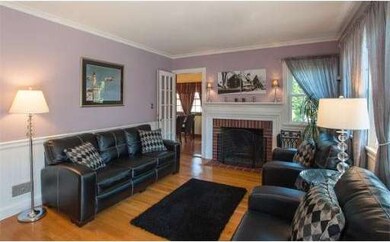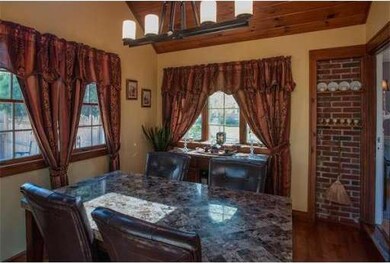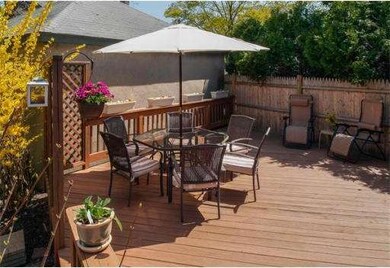
4 Moffatt Rd Salem, MA 01970
South Salem NeighborhoodAbout This Home
As of December 2023You will love this spacious, beautifully decorated cape with wonderfully updated kitchen which flows into a great family room with large windows & dramatic beams. The living room with its attractive fireplace exudes a warmth you will appreciate year round. Dinner parties will be enjoyed in the dining room featuring a cathedral ceiling & sliders to the large deck. The kitchen, dining & family rooms open out to the deck & richly landscaped backyard. There is plenty of space for the whole family.
Last Agent to Sell the Property
Sagan Harborside Sotheby's International Realty Listed on: 04/30/2013

Home Details
Home Type
Single Family
Est. Annual Taxes
$8,148
Year Built
1952
Lot Details
0
Listing Details
- Lot Description: Paved Drive, Fenced/Enclosed
- Special Features: None
- Property Sub Type: Detached
- Year Built: 1952
Interior Features
- Has Basement: Yes
- Fireplaces: 2
- Number of Rooms: 9
- Amenities: Public Transportation, Shopping, Tennis Court, Park, Walk/Jog Trails, Medical Facility, Bike Path, Private School, Public School, University
- Basement: Full, Partially Finished
Exterior Features
- Exterior: Wood
- Exterior Features: Deck, Fenced Yard, Garden Area
- Foundation: Poured Concrete
Garage/Parking
- Parking: Off-Street
- Parking Spaces: 2
Condo/Co-op/Association
- HOA: No
Ownership History
Purchase Details
Home Financials for this Owner
Home Financials are based on the most recent Mortgage that was taken out on this home.Purchase Details
Home Financials for this Owner
Home Financials are based on the most recent Mortgage that was taken out on this home.Similar Homes in Salem, MA
Home Values in the Area
Average Home Value in this Area
Purchase History
| Date | Type | Sale Price | Title Company |
|---|---|---|---|
| Quit Claim Deed | -- | None Available | |
| Quit Claim Deed | -- | None Available | |
| Deed | -- | -- | |
| Deed | -- | -- |
Mortgage History
| Date | Status | Loan Amount | Loan Type |
|---|---|---|---|
| Open | $15,000 | Stand Alone Refi Refinance Of Original Loan | |
| Open | $685,000 | Purchase Money Mortgage | |
| Closed | $685,000 | Purchase Money Mortgage | |
| Closed | $95,000 | Second Mortgage Made To Cover Down Payment | |
| Previous Owner | $388,500 | New Conventional | |
| Previous Owner | $46,000 | No Value Available | |
| Previous Owner | $250,000 | Purchase Money Mortgage |
Property History
| Date | Event | Price | Change | Sq Ft Price |
|---|---|---|---|---|
| 12/04/2023 12/04/23 | Sold | $805,000 | +10.4% | $316 / Sq Ft |
| 11/01/2023 11/01/23 | Pending | -- | -- | -- |
| 10/25/2023 10/25/23 | For Sale | $729,000 | +73.6% | $286 / Sq Ft |
| 06/28/2013 06/28/13 | Sold | $420,000 | 0.0% | $175 / Sq Ft |
| 05/20/2013 05/20/13 | Pending | -- | -- | -- |
| 04/30/2013 04/30/13 | For Sale | $419,900 | -- | $175 / Sq Ft |
Tax History Compared to Growth
Tax History
| Year | Tax Paid | Tax Assessment Tax Assessment Total Assessment is a certain percentage of the fair market value that is determined by local assessors to be the total taxable value of land and additions on the property. | Land | Improvement |
|---|---|---|---|---|
| 2025 | $8,148 | $718,500 | $242,700 | $475,800 |
| 2024 | $7,921 | $681,700 | $229,100 | $452,600 |
| 2023 | $7,651 | $611,600 | $208,600 | $403,000 |
| 2022 | $7,307 | $551,500 | $191,500 | $360,000 |
| 2021 | $6,823 | $494,400 | $177,800 | $316,600 |
| 2020 | $6,878 | $476,000 | $174,400 | $301,600 |
| 2019 | $6,550 | $433,800 | $145,200 | $288,600 |
| 2018 | $6,240 | $405,700 | $135,500 | $270,200 |
| 2017 | $6,095 | $384,300 | $127,000 | $257,300 |
| 2016 | $6,022 | $384,300 | $127,000 | $257,300 |
| 2015 | $5,619 | $342,400 | $111,900 | $230,500 |
Agents Affiliated with this Home
-
Dana Kokoska
D
Seller's Agent in 2023
Dana Kokoska
Sterling Breakwater LLC
1 in this area
16 Total Sales
-
R
Buyer's Agent in 2023
Rachel Person
William Raveis Real Estate
-
Team Harborside
T
Seller's Agent in 2013
Team Harborside
Sagan Harborside Sotheby's International Realty
(617) 816-1909
5 in this area
136 Total Sales
-
Maggie Gibson

Buyer's Agent in 2013
Maggie Gibson
MerryFox Realty
(978) 852-1566
3 in this area
29 Total Sales
Map
Source: MLS Property Information Network (MLS PIN)
MLS Number: 71517219
APN: SALE-000031-000000-000046
- 27 Station Rd
- 11 Pickman Rd
- 393 Jefferson Ave
- 23 Marion Rd Unit B
- 5 Sunset Rd
- 2 B Spruance Way Unit 36B
- 1 Fletcher Way Unit B
- 4 Fletcher Way Unit 31D
- 9 Fillmore Rd Unit 9C
- 3 Fletcher Way Unit 32AD
- 106 Broadway Unit 3
- 106 Broadway Unit 1
- 9 Griswold Dr Unit B
- 5 Yorkshire Rd
- 73 Lawrence St
- 263 Jefferson Ave
- 327 Lafayette St Unit 2
- 9 Maple Ave
- 40 Londonderry Rd
- 6 Loring Hills Ave Unit D3
